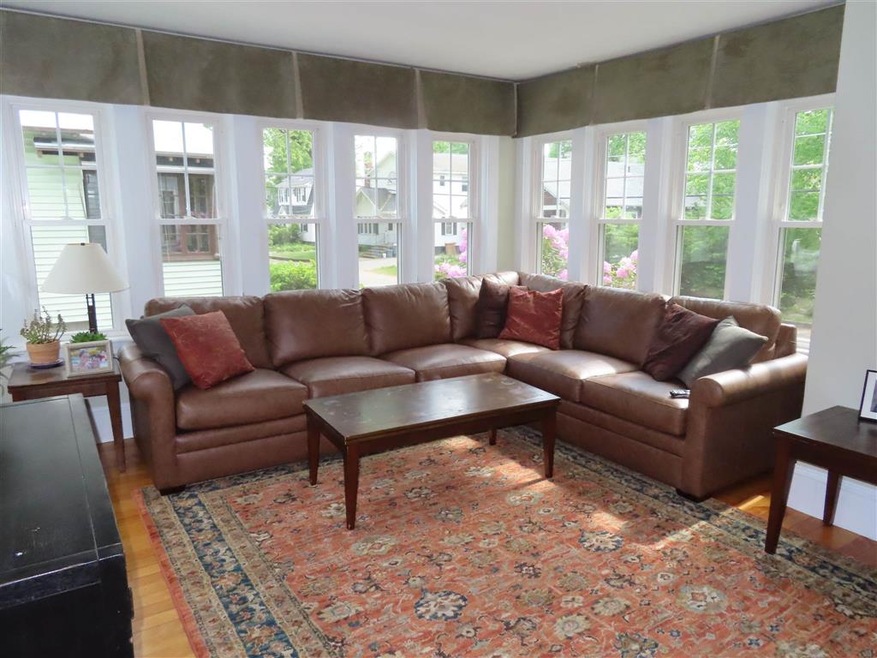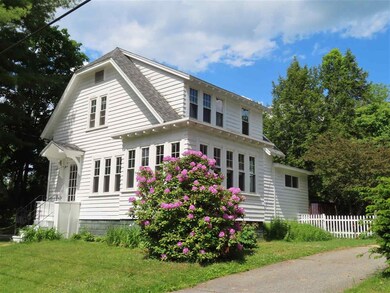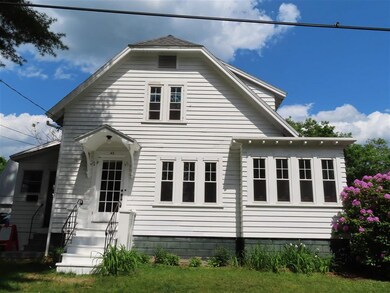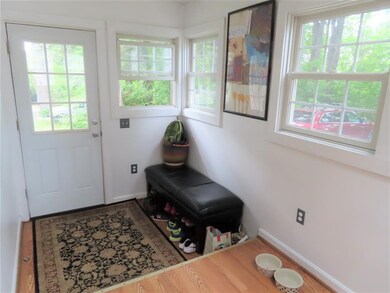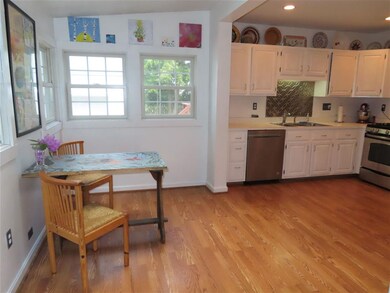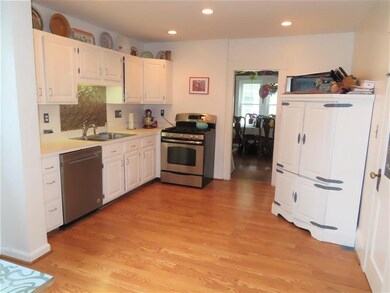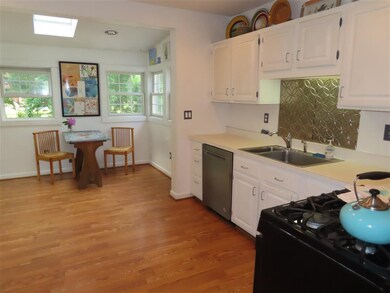
Highlights
- Cape Cod Architecture
- Wood Flooring
- 3 Car Detached Garage
- Deck
- Attic
- Skylights
About This Home
As of February 2022East Side of Keene, Dormered Antique Cape, with attractive .25 A lot, 3 car garage & end of the street location. Lovely East/West exposure offers nice all day sunlight. Expanded dine-in KIT with a skylight, corner cupboard, gas range, wrap around windows and a 6 x 7 mudroom nook. Pleasant dining room with a closet & wide archway into spacious LR. The LR is charming with windows on 3 sides, hardwood floor, wood fireplace with a brick hearth. The 1st FLR BDR (3rd BDR) features a large walk in closet. This room was originally added in 1978 as a 1st FLR BDR & is currently the children's playroom. French patio doors lead from the BDR out onto the 18 x 12 deck. First FLR full bath with walk-in shower & closet. Pretty stairway & lovely hardwood FLRS throughout the 2nd FLR. The MBDR has 2 closets & an 8 x 8 nursery, office or a future walk-in closet. Improvements include 90% new double paned windows, 5 year old architectural roof, 10 year old furnace and hot water heater. The original 1 story garage is behind the newer, 2 car Gambrel style garage with excellent walk up storage on the 2nd floor. The rear garage would make an ideal studio or workshop. Excellent walk up storage in the gambrel garage. Within easy walking distance to downtown. Close to Robin Hood Park, with great walking trails, a pond, tennis court, and a summertime City pool. One block from the Waldorf School, and easy walk to Franklin Elementary School.
Last Agent to Sell the Property
RE/MAX Town & Country License #001946 Listed on: 06/07/2020

Home Details
Home Type
- Single Family
Est. Annual Taxes
- $6,508
Year Built
- Built in 1920
Lot Details
- 0.25 Acre Lot
- Lot Sloped Up
- Garden
Parking
- 3 Car Detached Garage
- Parking Storage or Cabinetry
Home Design
- Cape Cod Architecture
- Brick Foundation
- Block Foundation
- Wood Frame Construction
- Architectural Shingle Roof
- Clap Board Siding
Interior Spaces
- 1,544 Sq Ft Home
- 1.75-Story Property
- Skylights
- Wood Burning Fireplace
- Combination Kitchen and Dining Room
- Fire and Smoke Detector
- Attic
Kitchen
- Gas Range
- Dishwasher
Flooring
- Wood
- Laminate
- Tile
Bedrooms and Bathrooms
- 3 Bedrooms
- 2 Bathrooms
Laundry
- Dryer
- Washer
Basement
- Basement Fills Entire Space Under The House
- Interior Basement Entry
- Sump Pump
- Laundry in Basement
- Crawl Space
Schools
- Franklin Elementary School
- Keene Middle School
- Keene High School
Utilities
- Forced Air Heating System
- Heating System Uses Oil
- 100 Amp Service
- Electric Water Heater
- Cable TV Available
Additional Features
- Deck
- Accessory Dwelling Unit (ADU)
Listing and Financial Details
- Tax Lot 76
Ownership History
Purchase Details
Home Financials for this Owner
Home Financials are based on the most recent Mortgage that was taken out on this home.Purchase Details
Home Financials for this Owner
Home Financials are based on the most recent Mortgage that was taken out on this home.Purchase Details
Home Financials for this Owner
Home Financials are based on the most recent Mortgage that was taken out on this home.Similar Home in Keene, NH
Home Values in the Area
Average Home Value in this Area
Purchase History
| Date | Type | Sale Price | Title Company |
|---|---|---|---|
| Warranty Deed | $352,000 | None Available | |
| Deed | $199,900 | -- | |
| Warranty Deed | $101,000 | -- |
Mortgage History
| Date | Status | Loan Amount | Loan Type |
|---|---|---|---|
| Open | $334,400 | Purchase Money Mortgage | |
| Previous Owner | $172,000 | Stand Alone Refi Refinance Of Original Loan | |
| Previous Owner | $17,465 | Unknown | |
| Previous Owner | $199,905 | Unknown | |
| Previous Owner | $189,905 | Purchase Money Mortgage | |
| Previous Owner | $98,364 | No Value Available |
Property History
| Date | Event | Price | Change | Sq Ft Price |
|---|---|---|---|---|
| 02/15/2022 02/15/22 | Sold | $352,000 | +10.0% | $240 / Sq Ft |
| 12/12/2021 12/12/21 | Pending | -- | -- | -- |
| 12/06/2021 12/06/21 | For Sale | $320,000 | +52.4% | $218 / Sq Ft |
| 08/05/2020 08/05/20 | Sold | $210,000 | -3.7% | $136 / Sq Ft |
| 07/14/2020 07/14/20 | Pending | -- | -- | -- |
| 07/08/2020 07/08/20 | Price Changed | $218,000 | -3.1% | $141 / Sq Ft |
| 06/07/2020 06/07/20 | For Sale | $225,000 | -- | $146 / Sq Ft |
Tax History Compared to Growth
Tax History
| Year | Tax Paid | Tax Assessment Tax Assessment Total Assessment is a certain percentage of the fair market value that is determined by local assessors to be the total taxable value of land and additions on the property. | Land | Improvement |
|---|---|---|---|---|
| 2024 | $7,930 | $239,800 | $42,600 | $197,200 |
| 2023 | $7,647 | $239,800 | $42,600 | $197,200 |
| 2022 | $6,566 | $211,600 | $42,600 | $169,000 |
| 2021 | $6,609 | $211,300 | $42,600 | $168,700 |
| 2020 | $6,904 | $185,200 | $50,000 | $135,200 |
| 2019 | $6,509 | $173,100 | $50,000 | $123,100 |
| 2018 | $6,425 | $173,100 | $50,000 | $123,100 |
| 2017 | $6,443 | $173,100 | $50,000 | $123,100 |
| 2016 | $6,299 | $173,100 | $50,000 | $123,100 |
Agents Affiliated with this Home
-
Connie Joyce

Seller's Agent in 2022
Connie Joyce
RE/MAX
(603) 209-4431
100 Total Sales
-
Cathy Cambal-Hayward

Buyer's Agent in 2022
Cathy Cambal-Hayward
BHG Masiello Peterborough
(603) 494-9968
76 Total Sales
-
Kim Mastrianni

Buyer's Agent in 2020
Kim Mastrianni
Greenwald Realty Group
(603) 209-7688
80 Total Sales
Map
Source: PrimeMLS
MLS Number: 4809647
APN: 570/ / 076/000 000/000
