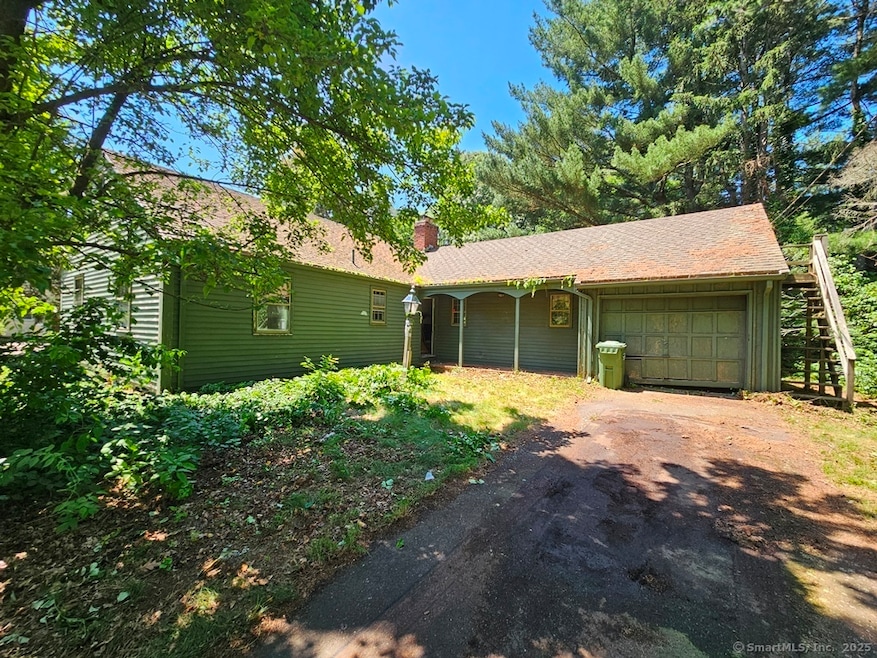
43 Harvest Ln Glastonbury, CT 06033
Minnechaug NeighborhoodEstimated payment $2,104/month
Highlights
- Ranch Style House
- Attic
- Hot Water Circulator
- Hebron Avenue School Rated A
- 2 Fireplaces
- Hot Water Heating System
About This Home
This 2-bedroom, 1-bath ranch offers 1,193 square feet of living space and sits on a level lot just under an acre in a quiet, established neighborhood. The interior features a bright and functional layout, with spacious rooms and plenty of natural light throughout. A full basement provides generous storage space or potential for future use. Off-street parking is available with an attached garage and private driveway. Enjoy nearby amenities such as Treat Pond, the Glastonbury Multi-Use Trail, and a variety of local dining options. Property is subject to a 3-day first look period. Schedule your private showing today!
Home Details
Home Type
- Single Family
Est. Annual Taxes
- $6,510
Year Built
- Built in 1961
Lot Details
- 0.95 Acre Lot
- Property is zoned RR
Home Design
- Ranch Style House
- Gable Roof Shape
- Concrete Foundation
- Frame Construction
- Clap Board Siding
Interior Spaces
- 1,193 Sq Ft Home
- 2 Fireplaces
- Attic or Crawl Hatchway Insulated
Bedrooms and Bathrooms
- 2 Bedrooms
- 1 Full Bathroom
Unfinished Basement
- Walk-Out Basement
- Basement Fills Entire Space Under The House
- Interior Basement Entry
Parking
- 1 Car Garage
- Private Driveway
Schools
- Smith Middle School
- Gideon Welles Middle School
- Glastonbury High School
Utilities
- Hot Water Heating System
- Heating System Uses Oil
- Private Company Owned Well
- Hot Water Circulator
- Fuel Tank Located in Basement
Listing and Financial Details
- Assessor Parcel Number 569175
Map
Home Values in the Area
Average Home Value in this Area
Tax History
| Year | Tax Paid | Tax Assessment Tax Assessment Total Assessment is a certain percentage of the fair market value that is determined by local assessors to be the total taxable value of land and additions on the property. | Land | Improvement |
|---|---|---|---|---|
| 2025 | $6,510 | $198,300 | $111,500 | $86,800 |
| 2024 | $6,332 | $198,300 | $111,500 | $86,800 |
| 2023 | $6,149 | $198,300 | $111,500 | $86,800 |
| 2022 | $5,860 | $157,100 | $92,100 | $65,000 |
| 2021 | $5,863 | $157,100 | $92,100 | $65,000 |
| 2020 | $5,797 | $157,100 | $92,100 | $65,000 |
| 2019 | $5,712 | $157,100 | $92,100 | $65,000 |
| 2018 | $5,656 | $157,100 | $92,100 | $65,000 |
| 2017 | $5,771 | $154,100 | $92,100 | $62,000 |
| 2016 | $5,609 | $154,100 | $92,100 | $62,000 |
| 2015 | $5,563 | $154,100 | $92,100 | $62,000 |
| 2014 | $5,494 | $154,100 | $92,100 | $62,000 |
Property History
| Date | Event | Price | Change | Sq Ft Price |
|---|---|---|---|---|
| 07/15/2025 07/15/25 | Pending | -- | -- | -- |
| 06/27/2025 06/27/25 | For Sale | $285,000 | -- | $239 / Sq Ft |
Purchase History
| Date | Type | Sale Price | Title Company |
|---|---|---|---|
| Commissioners Deed | $280,000 | None Available | |
| Commissioners Deed | $280,000 | None Available |
Mortgage History
| Date | Status | Loan Amount | Loan Type |
|---|---|---|---|
| Previous Owner | $381,900 | No Value Available | |
| Previous Owner | $12,200 | No Value Available | |
| Previous Owner | $18,000 | No Value Available | |
| Previous Owner | $21,300 | No Value Available |
Similar Homes in the area
Source: SmartMLS
MLS Number: 24106667
APN: GLAS-000005I-002900-W000004
- 44 Dogwood Ln
- 1 Cobblestone Rd
- 65 Cardinal Dr
- 23 Johnny Cake Ln
- 35 Old Reservoir Rd
- 125 Bellridge Rd
- 116 Bellridge Rd
- 148 Bellridge Rd
- 0 Hebron Ave
- 7 Knollwood Dr
- 166 Uconn Ave
- 47 Brookview Dr
- 35 Macintosh Ln Unit 35
- 30 Stony Brook Dr Unit B3
- 99 Warner Ct
- 848 Manchester Rd
- 37 Pondview Dr
- 76 Trymbulak Ln
- 42 Towhee Ln
- 57 Towhee Ln






