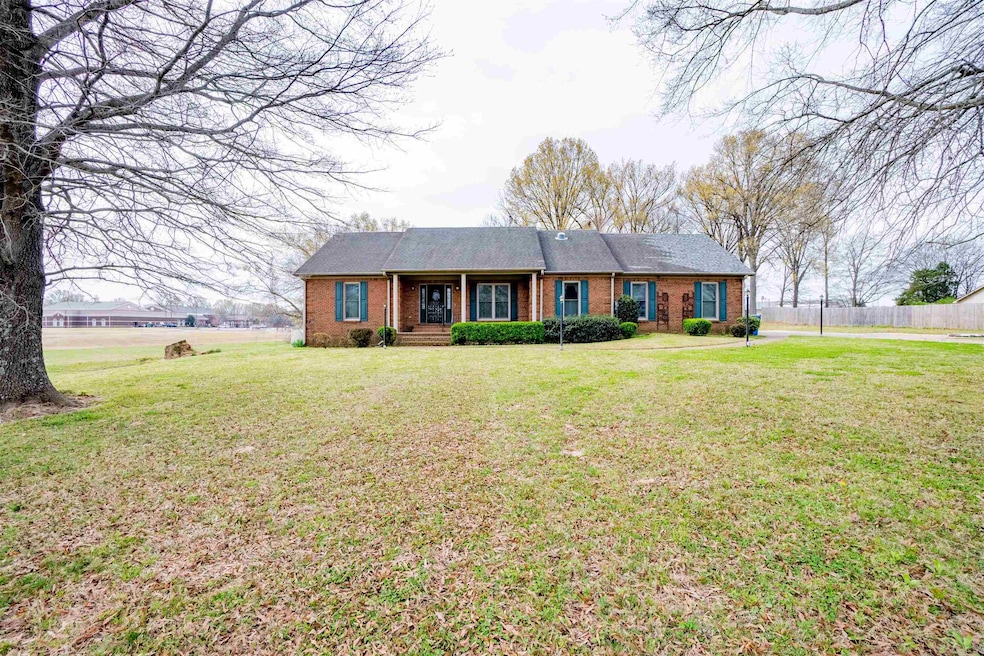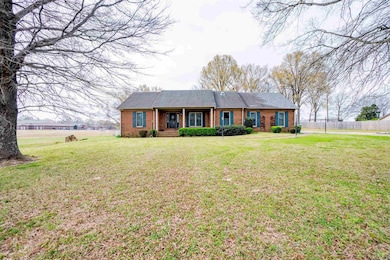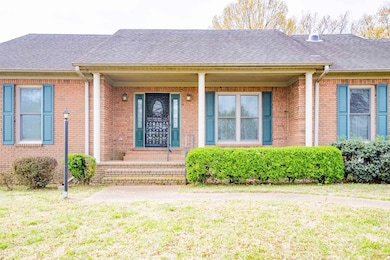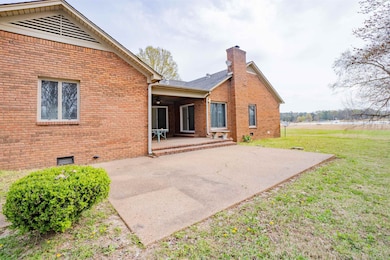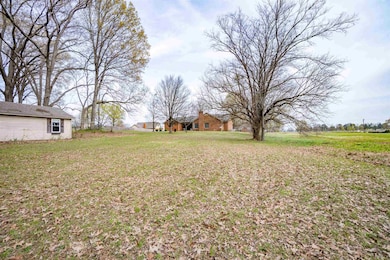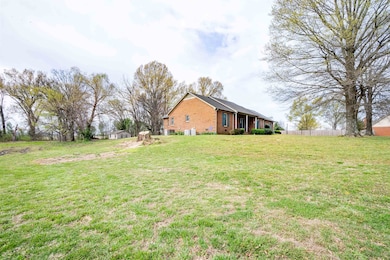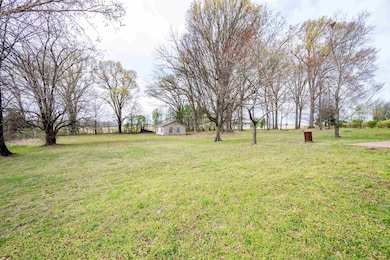43 Hastings Way Covington, TN 38019
Estimated payment $2,072/month
Total Views
25,711
4
Beds
2
Baths
2,845
Sq Ft
$126
Price per Sq Ft
Highlights
- Traditional Architecture
- Great Room
- Covered Patio or Porch
- Whirlpool Bathtub
- Den with Fireplace
- Breakfast Room
About This Home
Country living at it's BEST! This home is very large and sits on approx. 2 acres! Lovely 4 large bedroom split plan, lux. bath, wet bar, built in kitchen desk, gas stove, heavy crown molding. Nice patio to entertain family and friends! Large rooms! Double vanities; walk in closets; whirlpool tub; separate shower; storage shed; 2 car garage.
Home Details
Home Type
- Single Family
Est. Annual Taxes
- $2,107
Year Built
- Built in 1988
Lot Details
- 2.17 Acre Lot
- Level Lot
Home Design
- Traditional Architecture
- Slab Foundation
- Composition Shingle Roof
- Pier And Beam
Interior Spaces
- 2,845 Sq Ft Home
- 1-Story Property
- Crown Molding
- Ceiling Fan
- Fireplace Features Masonry
- Some Wood Windows
- Window Treatments
- Great Room
- Breakfast Room
- Dining Room
- Den with Fireplace
Kitchen
- Eat-In Kitchen
- Oven or Range
- Gas Cooktop
- Microwave
- Dishwasher
- Disposal
Flooring
- Partially Carpeted
- Tile
Bedrooms and Bathrooms
- 4 Main Level Bedrooms
- 2 Full Bathrooms
- Dual Vanity Sinks in Primary Bathroom
- Whirlpool Bathtub
- Separate Shower
Laundry
- Laundry Room
- Washer and Dryer Hookup
Parking
- 2 Car Garage
- Side Facing Garage
- Driveway
Outdoor Features
- Covered Patio or Porch
Utilities
- Central Heating and Cooling System
- Heating System Uses Gas
- Gas Water Heater
Community Details
- Fairway Est Subdivision
Listing and Financial Details
- Assessor Parcel Number 050 050 03311
Map
Create a Home Valuation Report for This Property
The Home Valuation Report is an in-depth analysis detailing your home's value as well as a comparison with similar homes in the area
Home Values in the Area
Average Home Value in this Area
Tax History
| Year | Tax Paid | Tax Assessment Tax Assessment Total Assessment is a certain percentage of the fair market value that is determined by local assessors to be the total taxable value of land and additions on the property. | Land | Improvement |
|---|---|---|---|---|
| 2024 | $2,107 | $83,100 | $16,500 | $66,600 |
| 2023 | $2,107 | $83,100 | $16,500 | $66,600 |
| 2022 | $1,918 | $58,450 | $12,125 | $46,325 |
| 2021 | $1,918 | $58,450 | $12,125 | $46,325 |
| 2020 | $1,918 | $58,450 | $12,125 | $46,325 |
| 2019 | $2,032 | $54,175 | $11,050 | $43,125 |
| 2018 | $2,032 | $54,175 | $11,050 | $43,125 |
| 2017 | $2,032 | $54,175 | $11,050 | $43,125 |
| 2016 | $2,032 | $54,175 | $11,050 | $43,125 |
| 2015 | $2,029 | $54,150 | $11,050 | $43,100 |
| 2014 | $2,029 | $54,147 | $0 | $0 |
Source: Public Records
Property History
| Date | Event | Price | List to Sale | Price per Sq Ft |
|---|---|---|---|---|
| 11/24/2025 11/24/25 | For Sale | $359,000 | -- | $126 / Sq Ft |
Source: Memphis Area Association of REALTORS®
Purchase History
| Date | Type | Sale Price | Title Company |
|---|---|---|---|
| Interfamily Deed Transfer | -- | None Available | |
| Warranty Deed | $160,000 | -- | |
| Warranty Deed | $165,000 | -- | |
| Warranty Deed | $154,500 | -- | |
| Warranty Deed | $16,000 | -- | |
| Deed | -- | -- | |
| Deed | -- | -- |
Source: Public Records
Mortgage History
| Date | Status | Loan Amount | Loan Type |
|---|---|---|---|
| Open | $160,000 | FHA |
Source: Public Records
Source: Memphis Area Association of REALTORS®
MLS Number: 10210393
APN: 050-033.11
Nearby Homes
- 0 Hwy 179 Hwy Unit 10209247
- 0 Antioch Hwy 51 Rd Unit RTC2980495
- 0 Oil Mill Rd Unit 10206359
- 0 Burnett Ln Unit RTC2939045
- 4501 Mueller Brass Rd Unit B
- 1469 S Main St
- 1519 Walters St
- 502 James Ave
- 0 Mueller Brass Rd
- 417 Lennanwood Ave
- 375 Mueller Brass Rd
- 720 Tennessee 179
- 715 S Maple St
- 1329 Herring Dr
- 1467 Hall Rd
- 624 Fyfe St
- 714 W Sherrod Ave
- 600 W Sherrod Ave
- 316 Sanford Ave
- 0 Holly Grove Rd
- 1150 Simonton St
- 111 Templeton Rd
- 93 Bloomington Cove
- 47 Sean Cove
- 99 W Harmony Dr
- 90 W Harmony Dr
- 1578 Atoka Idaville Rd
- 443 Beverly Dr
- 148 Nugget Ln
- 129 Boardwalk St
- 61 Franklin Square Dr
- 10060 Rosemark Rd
- 90 Webster Cove
- 3285 Munford Giltedge Rd
- 2929 Munford Giltedge Rd
- 128 Anna Ln
- 8217 Penny Ln
- 123 Hillcrest St
- 498 Tipton Lake Cir W
- 94 Vivian Way Unit 94
