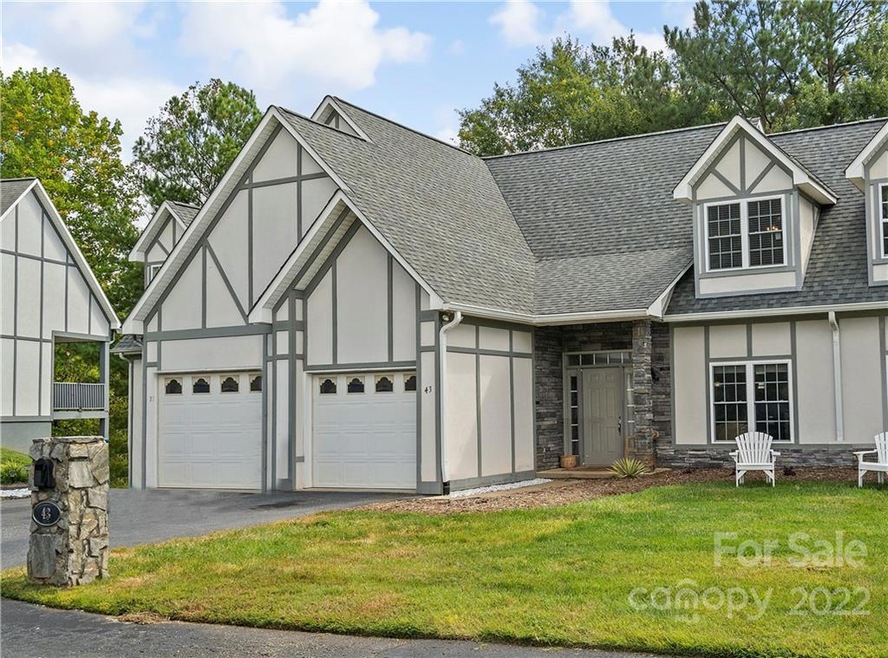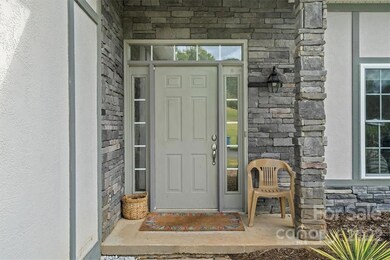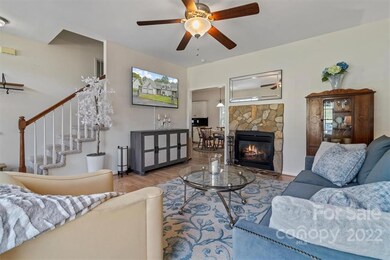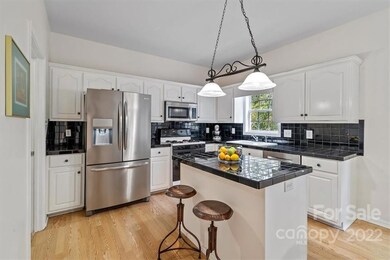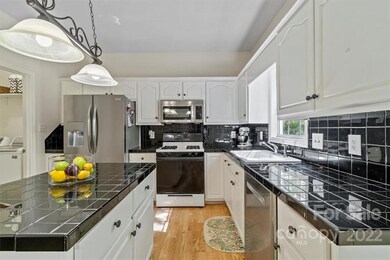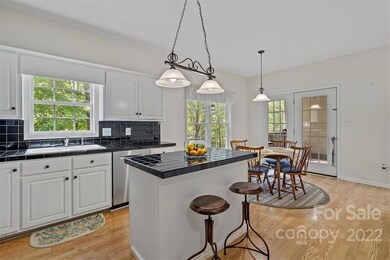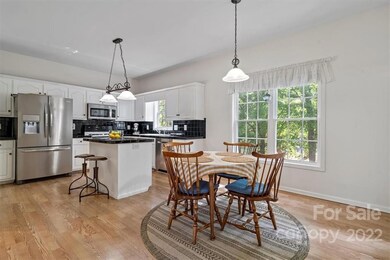
43 Heron Cove Loop Hickory, NC 28601
Lake Hickory NeighborhoodEstimated Value: $321,000 - $360,728
Highlights
- Waterfront
- Community Lake
- Walk-In Closet
- West Alexander Middle School Rated A-
- Built-In Features
- Patio
About This Home
As of December 2022Spacious, three-level townhouse in a picturesque community overlooking Lake Hickory, offering a community dock and winter views of the main channel. The main level offers an inviting living room with gas fireplace and stone surround, open kitchen with lots of natural light, crisp white cabinetry, gas range, and stainless steel refrigerator, dishwasher, and microwave. The dining area exits to the covered rear porch overlooking the back common area. The main level also offers a convenient laundry room, half bath, and single garage. Upstairs, you'll find two spacious bedrooms with plenty of closet space, an updated hall bath, and a huge storage closet. The full lower level has a relaxing den, 3rd bedroom, 2nd full bath, and walk-out to the rear patio and backyard. Charming, grassy common area leading to the lake, with pier, day docks, and sports launch area. HOA Dues are $150/Month, and cover common area maintenance. Roof replaced in 2021, HVAC replaced in 2018, and tons of other updates!
Last Agent to Sell the Property
The Joan Killian Everett Company, LLC License #74787 Listed on: 10/28/2022
Townhouse Details
Home Type
- Townhome
Est. Annual Taxes
- $1,836
Year Built
- Built in 1997
Lot Details
- 871
HOA Fees
- $150 Monthly HOA Fees
Home Design
- Wood Siding
- Synthetic Stucco Exterior
Interior Spaces
- Built-In Features
- Living Room with Fireplace
Kitchen
- Gas Range
- Microwave
- Dishwasher
- Kitchen Island
- Disposal
Flooring
- Laminate
- Tile
Bedrooms and Bathrooms
- 3 Bedrooms
- Walk-In Closet
Laundry
- Laundry Room
- Dryer
- Washer
Schools
- Bethlehem Elementary School
- West Alexander Middle School
- Alexander Central High School
Utilities
- Central Heating
- Gas Water Heater
- High Speed Internet
Additional Features
- Patio
- Waterfront
Listing and Financial Details
- Assessor Parcel Number 3715561549
Community Details
Overview
- Doug Powell Association, Phone Number (240) 329-6260
- Heron Cove Condos
- Mandatory home owners association
- Community Lake
Recreation
- Water Sports
Ownership History
Purchase Details
Home Financials for this Owner
Home Financials are based on the most recent Mortgage that was taken out on this home.Purchase Details
Home Financials for this Owner
Home Financials are based on the most recent Mortgage that was taken out on this home.Purchase Details
Home Financials for this Owner
Home Financials are based on the most recent Mortgage that was taken out on this home.Similar Homes in the area
Home Values in the Area
Average Home Value in this Area
Purchase History
| Date | Buyer | Sale Price | Title Company |
|---|---|---|---|
| Behrens Rebecca Lynn | $298,000 | None Available | |
| Mclaughlin Sean | $175,000 | None Available | |
| Mclaughlin Sean | $175,000 | None Available | |
| Tarleton Doyce Timothy | $170,000 | -- |
Mortgage History
| Date | Status | Borrower | Loan Amount |
|---|---|---|---|
| Open | Behrens Rebecca Lynn | $178,000 | |
| Previous Owner | Mclaughlin Sean | $166,250 | |
| Previous Owner | Tarleton Doyce Timothy | $154,600 | |
| Previous Owner | Tarleton Doyce Timothy | $153,000 |
Property History
| Date | Event | Price | Change | Sq Ft Price |
|---|---|---|---|---|
| 12/09/2022 12/09/22 | Sold | $292,500 | -2.5% | $138 / Sq Ft |
| 10/28/2022 10/28/22 | For Sale | $299,900 | +0.6% | $142 / Sq Ft |
| 11/04/2021 11/04/21 | Sold | $298,000 | -4.6% | $145 / Sq Ft |
| 10/05/2021 10/05/21 | Pending | -- | -- | -- |
| 10/02/2021 10/02/21 | For Sale | $312,500 | -- | $152 / Sq Ft |
Tax History Compared to Growth
Tax History
| Year | Tax Paid | Tax Assessment Tax Assessment Total Assessment is a certain percentage of the fair market value that is determined by local assessors to be the total taxable value of land and additions on the property. | Land | Improvement |
|---|---|---|---|---|
| 2024 | $1,836 | $257,457 | $25,000 | $232,457 |
| 2023 | $1,836 | $257,457 | $25,000 | $232,457 |
| 2022 | $1,260 | $151,216 | $25,000 | $126,216 |
| 2021 | $1,260 | $151,216 | $25,000 | $126,216 |
| 2020 | $1,260 | $151,216 | $25,000 | $126,216 |
| 2019 | $1,260 | $151,216 | $25,000 | $126,216 |
| 2018 | $1,241 | $151,216 | $25,000 | $126,216 |
| 2017 | $1,241 | $151,216 | $25,000 | $126,216 |
| 2016 | $1,241 | $151,216 | $25,000 | $126,216 |
| 2015 | $1,241 | $151,216 | $25,000 | $126,216 |
| 2014 | $1,241 | $169,659 | $35,000 | $134,659 |
| 2012 | -- | $169,659 | $35,000 | $134,659 |
Agents Affiliated with this Home
-
Joan Everett

Seller's Agent in 2022
Joan Everett
The Joan Killian Everett Company, LLC
(828) 638-1666
115 in this area
439 Total Sales
-
Robin Creel

Seller Co-Listing Agent in 2022
Robin Creel
Coldwell Banker Boyd & Hassell
(828) 781-8512
57 in this area
282 Total Sales
-
Jenn Davis

Buyer's Agent in 2022
Jenn Davis
Huffman Realty Group, LLC
(828) 455-0145
4 in this area
86 Total Sales
-
Shannon Queen

Seller's Agent in 2021
Shannon Queen
Invision Group Inc
(828) 234-7480
1 in this area
24 Total Sales
-
Jereme Bennett
J
Buyer's Agent in 2021
Jereme Bennett
Keller Williams Lake Norman
(704) 451-7898
1 in this area
99 Total Sales
Map
Source: Canopy MLS (Canopy Realtor® Association)
MLS Number: 3918532
APN: 0063690
- 466 Shiloh Church Rd
- 536 Shiloh Church Rd
- 114 Joe Teague Rd
- 500 Steel Bridge Loop
- 109 Joe Teague Rd
- 356 Lucky Hollow Rd
- 152 Bridge Pointe Ln
- 4825 1st Street Ct NW
- Lot 6 Cedar Forest Loop Unit 6
- Lot 5 Cedar Forest Loop Unit 5
- 4808 1st St NW
- 729 Victoria Ln
- 144 Hickory Hollow Ln
- Lot 17 Victoria Ln
- 176 Sharon Valley Dr
- Lot 16 Victoria Ln
- 121 48th Ave NE
- 0000 Cemetery Loop
- 649 46th Avenue Dr NE
- 89 Wexford Point
- 43 Heron Cove Loop
- 37 Heron Cove Loop
- 49 Heron Cove Loop Unit C-49
- 49 Heron Cove Loop
- 57 Heron Cove Loop
- 31 Heron Cove Loop
- 31 Heron Cove Loop
- 25 Heron Cove Loop
- 63 Heron Cove Loop
- 96 Loudonya Ln
- 71 Heron Cove Loop
- 19 Heron Cove Loop
- 65 Loudonya Ln
- 75 Heron Cove Loop
- 15 Heron Cove Loop
- 83 Heron Cove Loop
- 35 Loudonya Ln Unit pt 125 & 126
- 91 Heron Cove Loop
- 99 Heron Cove Loop
- 181 Joe Teague Rd
