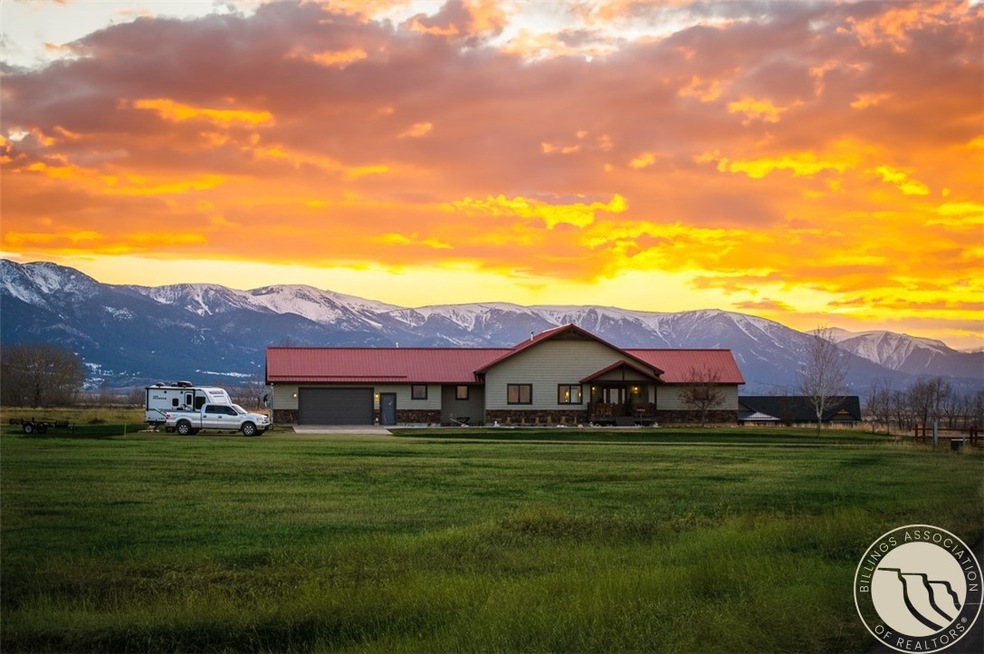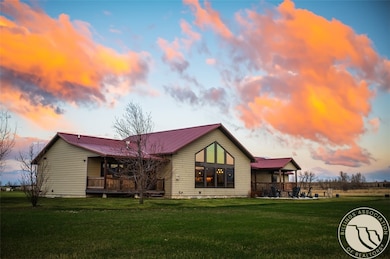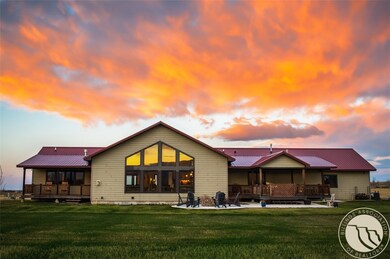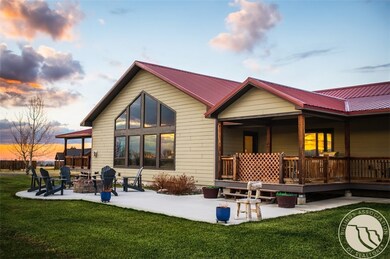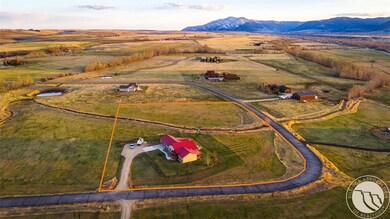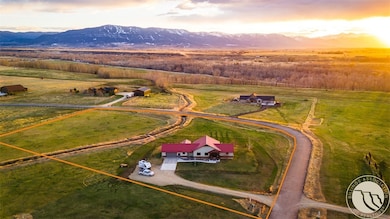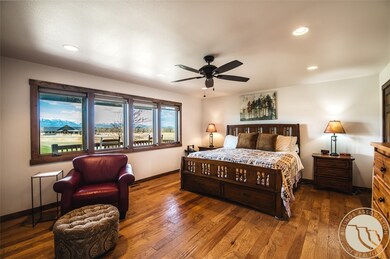43 Horseshoe Trail Roberts, MT 59070
Estimated payment $5,557/month
Highlights
- Wolf Appliances
- Deck
- 2 Fireplaces
- Red Lodge High School Rated A-
- Vaulted Ceiling
- Covered Patio or Porch
About This Home
Mountain views, grass swaying in the fields, and Montana Living at its finest. Enjoy vaulted ceilings, epic views, 4 bedrooms, 3 baths, a fully finished basement, custom high end features and additions. The main level has 3 bedrooms, 2 bathrooms, and an open layout. The kitchen features quartz counter tops, new appliances including a Wolf Gas range, 2 ovens, beautiful wood cabinets, and large pantry. Unwind downstairs in the large family room with surround sound, pool table, bar, home gym, and large bedroom/den w/ walk in closet. The neighborhood features good sized lots and running irrigation creeks leaving space to breath. This home sits atop the East Bench, just 15 minutes from the vibrant community of Red Lodge. Red Lodge is known for its outstanding recreation, historic downtown, and friendly and active community. Enjoy the Montana lifestyle from the comfort of your own home.
Listing Agent
PureWest Real Estate - Red Lodge Brokerage Phone: 406-696-2434 Listed on: 06/16/2025
Co-Listing Agent
PureWest Real Estate - Red Lodge Brokerage Phone: 406-696-2434 License #RRE-BRO-LIC-113483
Home Details
Home Type
- Single Family
Est. Annual Taxes
- $3,449
Year Built
- Built in 2011
Lot Details
- 4.11 Acre Lot
- Level Lot
- Sprinkler System
Parking
- 2 Car Attached Garage
Home Design
- Metal Roof
- Hardboard
- Masonry
Interior Spaces
- 4,508 Sq Ft Home
- 2-Story Property
- Wired For Sound
- Vaulted Ceiling
- 2 Fireplaces
- Gas Fireplace
- Window Treatments
- Basement Fills Entire Space Under The House
- Property Views
Kitchen
- Oven
- Indoor Grill
- Gas Range
- Free-Standing Range
- Range Hood
- Microwave
- Freezer
- Dishwasher
- Wolf Appliances
- Disposal
Bedrooms and Bathrooms
- 4 Bedrooms | 3 Main Level Bedrooms
- 3 Full Bathrooms
Laundry
- Dryer
- Washer
Outdoor Features
- Deck
- Covered Patio or Porch
Schools
- Red Lodge Elementary And Middle School
- Red Lodge High School
Utilities
- Cooling Available
- Forced Air Heating System
- Heating System Uses Propane
- Well
- Septic Tank
Community Details
- Association fees include insurance, snow removal
- Silver Meadow Subdivision
Listing and Financial Details
- Assessor Parcel Number 0009007106
Map
Home Values in the Area
Average Home Value in this Area
Tax History
| Year | Tax Paid | Tax Assessment Tax Assessment Total Assessment is a certain percentage of the fair market value that is determined by local assessors to be the total taxable value of land and additions on the property. | Land | Improvement |
|---|---|---|---|---|
| 2025 | $4,051 | $893,500 | $0 | $0 |
| 2024 | $3,457 | $592,300 | $0 | $0 |
| 2023 | $3,540 | $592,300 | $0 | $0 |
| 2022 | $2,776 | $401,700 | $0 | $0 |
| 2021 | $2,673 | $401,700 | $0 | $0 |
| 2020 | $2,958 | $432,700 | $0 | $0 |
| 2019 | $3,010 | $432,700 | $0 | $0 |
| 2018 | $3,961 | $570,800 | $0 | $0 |
| 2017 | $3,993 | $570,800 | $0 | $0 |
| 2016 | $3,114 | $433,883 | $0 | $0 |
| 2015 | $2,957 | $433,883 | $0 | $0 |
| 2014 | $2,819 | $228,960 | $0 | $0 |
Property History
| Date | Event | Price | List to Sale | Price per Sq Ft |
|---|---|---|---|---|
| 06/16/2025 06/16/25 | For Sale | $999,888 | -- | $222 / Sq Ft |
Purchase History
| Date | Type | Sale Price | Title Company |
|---|---|---|---|
| Grant Deed | -- | -- |
Mortgage History
| Date | Status | Loan Amount | Loan Type |
|---|---|---|---|
| Open | $300,000 | New Conventional | |
| Closed | $291,000 | No Value Available |
Source: Billings Multiple Listing Service
MLS Number: 353586
APN: 10-0446-36-1-01-09-0000
- TBD-Lot 16 Horseshoe Trail
- TBD-Lot 10 Horseshoe Trail
- TBD-Lot 5 Horseshoe Trail
- 7611 Us Highway 212
- 7510 Us Highway 212
- TBD E Bench Rd
- 27 Collins Ln
- 34 Elbow Creek Rd
- NSN W Bench Rd
- 308 Two Mile Bridge Rd
- 16 Clear Creek School Rd
- 281 Taylor Hill Rd
- NSN Lightning Ln
- 20 Rosebud View
- 48 Buttercup Dr
- 581 Willow Creek Rd
- 50 Big Sky Ln
- 17 Bighorn Ln
- 23 Bighorn Ln
- 155 acre Elbow Creek Rd
