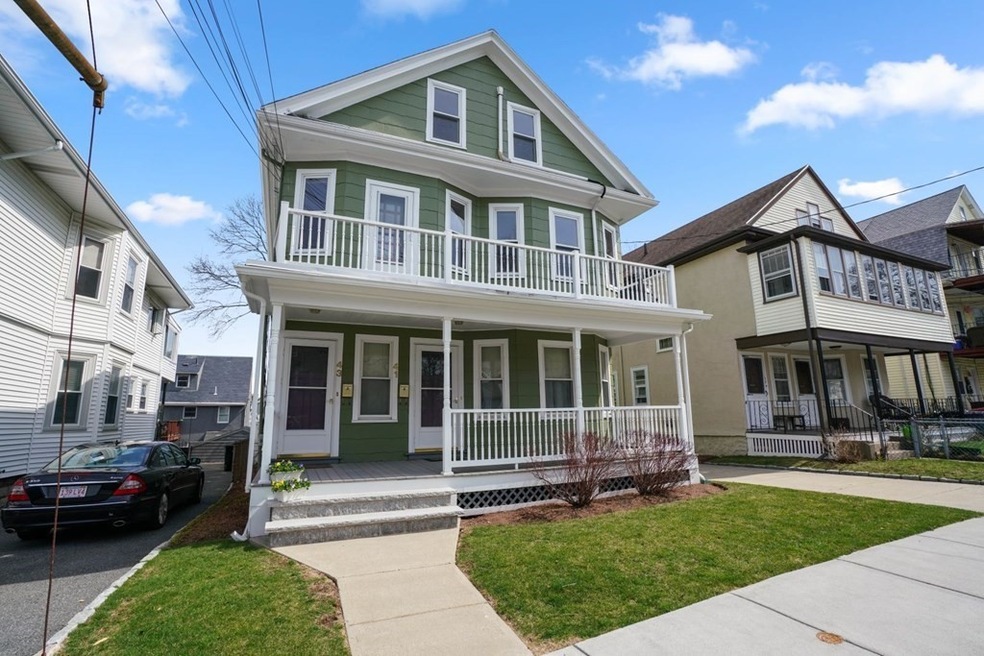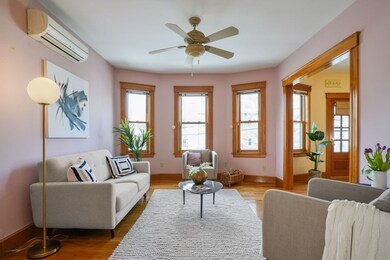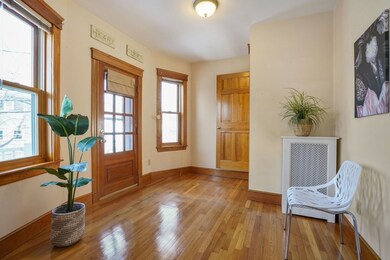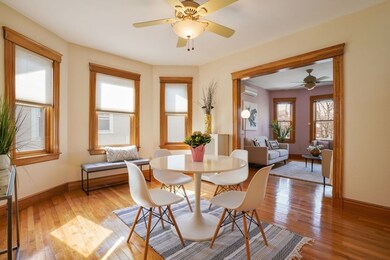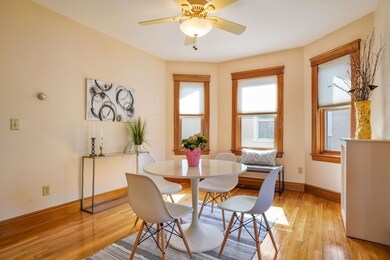
43 Irma Ave Unit 43 Watertown, MA 02472
East Watertown NeighborhoodEstimated Value: $854,000 - $1,099,000
Highlights
- Wood Flooring
- French Doors
- ENERGY STAR Qualified Dryer
- Ductless Heating Or Cooling System
- Heating System Uses Steam
- 3-minute walk to Watertown Linear Park
About This Home
As of May 2021Perched above Coolidge Square this quintessential East Watertown condominium will check most all the boxes on your wish list! Light pours in from the many windows bathing this 2000+ sq ft condo with light. Comprised of nine rooms and two bathrooms, spread over the top two floors, this lead-compliant unit has multiple options for you to create your ideal WFH space. Following a 2001 fire much of the infrastructure was updated resulting in an ideal blend of tradition charm and contemporary living - features include skylights, oak flooring, a private west facing porch, air conditioning and an in-unit laundry. Perfectly situated to enjoy everything the area has to offer, within a few blocks you’ll find – the iconic Town Diner, Arsenal Yards, a myriad of small local shops and a multitude of restaurants & international markets, as well as the Watertown Greenway and the Charles River. Additionally, it’s a great commuter location w/ easy access to Storrow Drive, I-90 and Harvard Square.
Last Agent to Sell the Property
Gibson Sotheby's International Realty Listed on: 04/07/2021

Property Details
Home Type
- Condominium
Est. Annual Taxes
- $8,980
Year Built
- Built in 1910
HOA Fees
- $212 per month
Kitchen
- Range Hood
- ENERGY STAR Qualified Refrigerator
- ENERGY STAR Qualified Dishwasher
- ENERGY STAR Range
Flooring
- Wood
- Tile
Laundry
- Laundry in unit
- ENERGY STAR Qualified Dryer
- ENERGY STAR Qualified Washer
Schools
- Watertown High School
Utilities
- Ductless Heating Or Cooling System
- Heating System Uses Steam
- Heating System Uses Gas
- Water Holding Tank
- Natural Gas Water Heater
- High Speed Internet
- Cable TV Available
Additional Features
- French Doors
- Year Round Access
- Basement
Community Details
Amenities
- Laundry Facilities
Pet Policy
- Pets Allowed
Ownership History
Purchase Details
Home Financials for this Owner
Home Financials are based on the most recent Mortgage that was taken out on this home.Purchase Details
Home Financials for this Owner
Home Financials are based on the most recent Mortgage that was taken out on this home.Similar Homes in the area
Home Values in the Area
Average Home Value in this Area
Purchase History
| Date | Buyer | Sale Price | Title Company |
|---|---|---|---|
| Duerksen Laura M | $725,000 | None Available | |
| Dunning Wendy | $225,000 | -- |
Mortgage History
| Date | Status | Borrower | Loan Amount |
|---|---|---|---|
| Open | Lott Micah | $74,000 | |
| Open | Duerksen Laura M | $580,000 | |
| Previous Owner | Dunning Wendy | $180,000 |
Property History
| Date | Event | Price | Change | Sq Ft Price |
|---|---|---|---|---|
| 05/14/2021 05/14/21 | Sold | $725,000 | +19.2% | $351 / Sq Ft |
| 04/14/2021 04/14/21 | Pending | -- | -- | -- |
| 04/07/2021 04/07/21 | For Sale | $608,000 | -- | $295 / Sq Ft |
Tax History Compared to Growth
Tax History
| Year | Tax Paid | Tax Assessment Tax Assessment Total Assessment is a certain percentage of the fair market value that is determined by local assessors to be the total taxable value of land and additions on the property. | Land | Improvement |
|---|---|---|---|---|
| 2025 | $8,980 | $768,800 | $0 | $768,800 |
| 2024 | $8,013 | $684,900 | $0 | $684,900 |
| 2023 | $8,956 | $659,500 | $0 | $659,500 |
| 2022 | $7,788 | $587,800 | $0 | $587,800 |
| 2021 | $6,973 | $569,200 | $0 | $569,200 |
Agents Affiliated with this Home
-
Laura Palumbo-Hanson

Seller's Agent in 2021
Laura Palumbo-Hanson
Gibson Sothebys International Realty
(617) 413-5537
1 in this area
35 Total Sales
-
Dawn Felicani

Seller Co-Listing Agent in 2021
Dawn Felicani
Gibson Sothebys International Realty
(781) 820-8096
1 in this area
58 Total Sales
-
Rob Ramsdell
R
Buyer's Agent in 2021
Rob Ramsdell
Gibson Sothebys International Realty
(617) 645-2725
3 in this area
45 Total Sales
Map
Source: MLS Property Information Network (MLS PIN)
MLS Number: 72810114
APN: WATE M:1139 B:0011 L:22U43
- 11 Irma Ave Unit 1
- 28 Hillside Rd Unit 28
- 322 Arlington St
- 11 Adams St Unit 1
- 51 Edgecliff Rd Unit 51
- 48 Bigelow Ave Unit 32
- 267 School St
- 72 Edgecliff Rd
- 110 Templeton Pkwy Unit 110
- 56 Bigelow Ave Unit 15
- 64 Bigelow Ave Unit 12
- 250 School St
- 31 Ashland St Unit 6
- 33 Ashland St Unit 7
- 173 Maplewood St Unit 173
- 15 Oxford Ave
- 22 Adams Ave
- 119-121 Dexter Ave
- 18 Park Rd Unit 1
- 12 Howe St
- 43 Irma Ave Unit 43
- 45 Irma Ave Unit 47
- 41 Irma Ave Unit 43
- 41 Irma Ave Unit 1
- 39 Irma Ave
- 39 Irma Ave Unit 2
- 37 Irma Ave
- 51 Irma Ave
- 3 Clayton St
- 1 Clayton St
- 38 Kimball Rd
- 38 Kimball Rd Unit 1
- 38 Kimball Rd Unit 2
- 40 Kimball Rd Unit 42
- 40 Kimball Rd Unit 1
- 40-42 Kimball Rd Unit 2
- 40 Kimball Rd
- 40 Kimball Rd Unit 2
- 40 Kimball Rd Unit 3
- 35 Irma Ave
