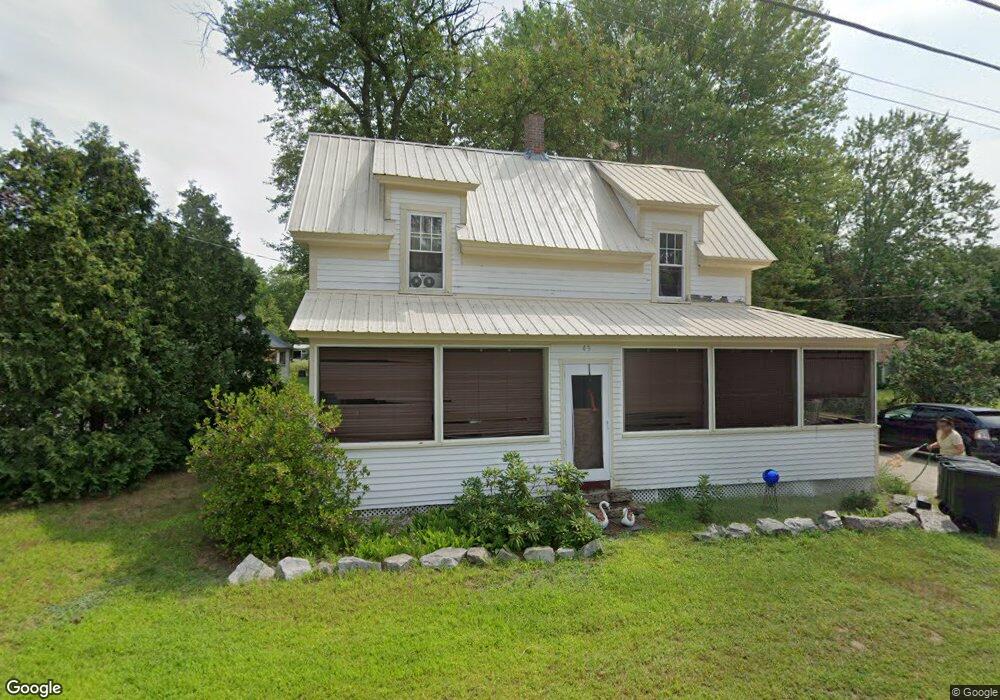43 Kennett St Conway, NH 03818
Estimated Value: $414,000 - $480,000
4
Beds
2
Baths
2,350
Sq Ft
$188/Sq Ft
Est. Value
About This Home
This home is located at 43 Kennett St, Conway, NH 03818 and is currently estimated at $440,879, approximately $187 per square foot. 43 Kennett St is a home located in Carroll County with nearby schools including A. Crosby Kennett Middle School, Kennett High School, and Robert Frost Charter School.
Ownership History
Date
Name
Owned For
Owner Type
Purchase Details
Closed on
Sep 30, 2015
Sold by
Pappas Meilssa and Pappas Jameson
Bought by
Bona April M and Mccarthy James M
Current Estimated Value
Home Financials for this Owner
Home Financials are based on the most recent Mortgage that was taken out on this home.
Original Mortgage
$173,465
Outstanding Balance
$136,804
Interest Rate
3.95%
Estimated Equity
$304,075
Purchase Details
Closed on
Apr 30, 2001
Sold by
Anthony Kathleen C
Bought by
Pappas Jameson F
Home Financials for this Owner
Home Financials are based on the most recent Mortgage that was taken out on this home.
Original Mortgage
$92,200
Interest Rate
6.88%
Create a Home Valuation Report for This Property
The Home Valuation Report is an in-depth analysis detailing your home's value as well as a comparison with similar homes in the area
Home Values in the Area
Average Home Value in this Area
Purchase History
| Date | Buyer | Sale Price | Title Company |
|---|---|---|---|
| Bona April M | $170,000 | -- | |
| Pappas Jameson F | $78,000 | -- |
Source: Public Records
Mortgage History
| Date | Status | Borrower | Loan Amount |
|---|---|---|---|
| Open | Bona April M | $173,465 | |
| Previous Owner | Pappas Jameson F | $129,000 | |
| Previous Owner | Pappas Jameson F | $92,200 |
Source: Public Records
Tax History Compared to Growth
Tax History
| Year | Tax Paid | Tax Assessment Tax Assessment Total Assessment is a certain percentage of the fair market value that is determined by local assessors to be the total taxable value of land and additions on the property. | Land | Improvement |
|---|---|---|---|---|
| 2024 | $4,621 | $359,600 | $49,300 | $310,300 |
| 2023 | $4,286 | $359,600 | $49,300 | $310,300 |
| 2022 | $3,921 | $201,500 | $49,300 | $152,200 |
| 2021 | $3,293 | $201,500 | $49,300 | $152,200 |
| 2020 | $3,700 | $201,500 | $49,300 | $152,200 |
| 2019 | $3,490 | $201,500 | $49,300 | $152,200 |
| 2018 | $3,722 | $171,200 | $49,300 | $121,900 |
| 2017 | $3,421 | $171,200 | $49,300 | $121,900 |
| 2016 | $3,306 | $171,200 | $49,300 | $121,900 |
| 2015 | $3,268 | $171,200 | $49,300 | $121,900 |
| 2014 | $3,229 | $171,200 | $49,300 | $121,900 |
| 2013 | $2,509 | $140,500 | $49,300 | $91,200 |
Source: Public Records
Map
Nearby Homes
- 77 Kennett St
- lots42,43,44,49 G St
- 40 Butternut Ln
- 86 I St
- 122 Mountain View Dr
- 7 Wildwood Rd
- 6 Main St
- 20 Washington St
- 58 Wilder St
- 237 Eaton Rd
- 0 W Side Rd Unit 54 5049810
- 369 Tasker Hill Rd
- 115 Swift Valley Rd
- 123 Oxbow Ln
- 9 E Side Rd
- 196 E Main St Unit 5 (old 103)
- 143 Holly Ridge Ln
- 515 W Side Rd
- 149 Allard Hill Rd
- 39 Vista View Rd Unit D1
