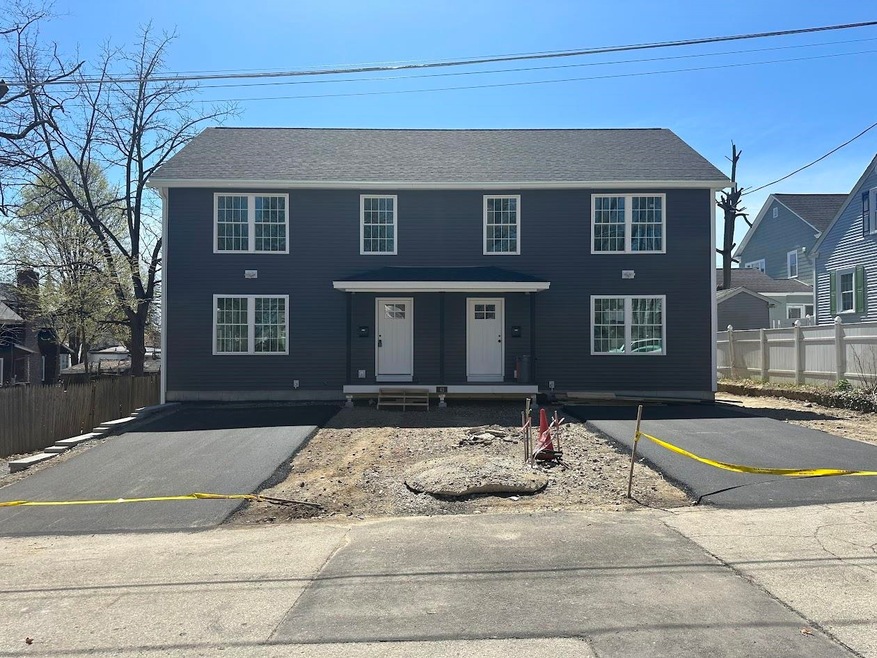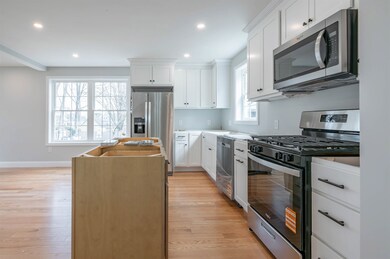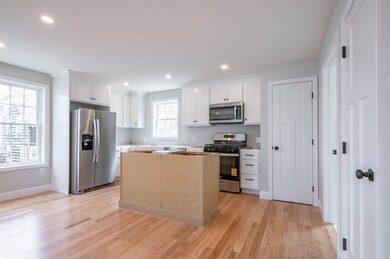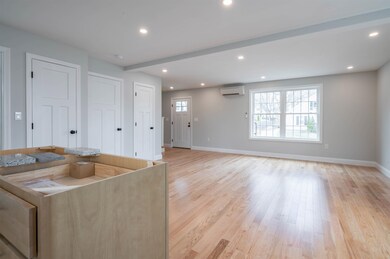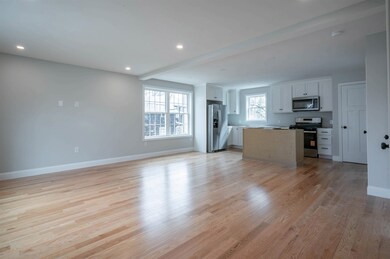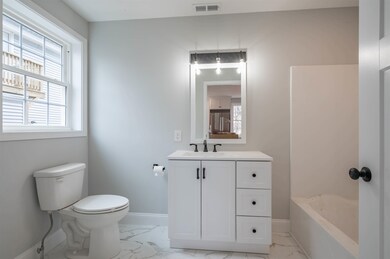
43 Laton St Unit B Nashua, NH 03064
North End Nashua NeighborhoodEstimated payment $2,934/month
Highlights
- New Construction
- Covered patio or porch
- Eat-In Kitchen
- Wood Flooring
- Family Room Off Kitchen
- Accessible Full Bathroom
About This Home
NO HOA Fees. Welcome to modern living at its finest! This brand-new construction condex offers the perfect fusion of style, comfort, and functionality. Don’t wait, there is still time to customize. The open concept floor plan makes for a perfect home for hosting. The spacious living room flows nicely into the Kitchen. For convenience located on the first floor is a full bathroom with laundry hook up. The second floor you will find 3 spacious bedrooms and an additional full bath. Other notable features; kitchen island, stainless steel appliances, hardwood floors, granite countertops, Tankless water heater, City water and Sewage, and AC. Located in a quiet neighborhood, just a short stroll to Greely Park, local downtown shops and restaurants and convenient commuting routes. unfinished open basement with endless options. Don’t miss the opportunity to own this North End Home! OH Friday 4/18 4-6, Saturday 4/19 11-1.
Home Details
Home Type
- Single Family
Year Built
- Built in 2024 | New Construction
Lot Details
- Level Lot
- Property is zoned RA
Parking
- Paved Parking
Home Design
- Wood Frame Construction
- Architectural Shingle Roof
- Vinyl Siding
Interior Spaces
- Property has 2 Levels
- Ceiling Fan
- ENERGY STAR Qualified Windows
- Family Room Off Kitchen
- Combination Kitchen and Dining Room
Kitchen
- Eat-In Kitchen
- Gas Range
- ENERGY STAR Qualified Refrigerator
- ENERGY STAR Qualified Dishwasher
- Kitchen Island
Flooring
- Wood
- Vinyl Plank
Bedrooms and Bathrooms
- 3 Bedrooms
- 2 Full Bathrooms
Laundry
- Laundry on main level
- Washer and Dryer Hookup
Basement
- Heated Basement
- Interior Basement Entry
Schools
- Mt. Pleasant Elementary School
- Nashua High School North
Utilities
- Central Air
- Mini Split Air Conditioners
- Heat Pump System
- Programmable Thermostat
- Propane
- High Speed Internet
Additional Features
- Accessible Full Bathroom
- Covered patio or porch
Listing and Financial Details
- Tax Lot 261
- Assessor Parcel Number 45
Map
Home Values in the Area
Average Home Value in this Area
Property History
| Date | Event | Price | Change | Sq Ft Price |
|---|---|---|---|---|
| 05/29/2025 05/29/25 | Sold | $449,900 | 0.0% | $360 / Sq Ft |
| 04/22/2025 04/22/25 | Price Changed | $449,900 | -8.2% | $360 / Sq Ft |
| 04/14/2025 04/14/25 | For Sale | $489,900 | -- | $393 / Sq Ft |
Similar Homes in Nashua, NH
Source: PrimeMLS
MLS Number: 5036126
- 43 Laton St Unit A
- 10 Wood St
- 43 Cross St
- 22 Burnham Ave Unit 272
- 76 Atherton Ave
- 7 Summer St Unit 3
- 12 Ayer St
- 13 Manchester St Unit 85
- 42 Chester St
- 10 Hall Ave
- 52 Main St Unit 201
- 21 Edson St
- 14 Cottage St
- 21 E Pearl St
- 3 1/2 Beacon Ct
- 103 Temple St
- 7 Commercial St
- 3-5 Howard St
- 61 Manchester St
- 98 Wellington St
- 38 Summer St Unit 1st Floor
- 95 Chandler St Unit 97
- 33 Norton St
- 33 Norton St Unit 2
- 91 Lock St Unit A
- 23 Summer St
- 11 Norton St Unit B
- 36 Chandler St
- 48 Concord St Unit A
- 7 Atherton Ave
- 40 Walden Pond Dr
- 4 Bridge St Unit 204
- 4 Bridge St Unit 203
- 21 E Pearl St Unit 1
- 10 E Pearl St Unit 1
- 34 Franklin St
- 4 Sanders St
- 34 Franklin St Unit LL22
- 11 Spruce St Unit 11.5
- 44 High St
