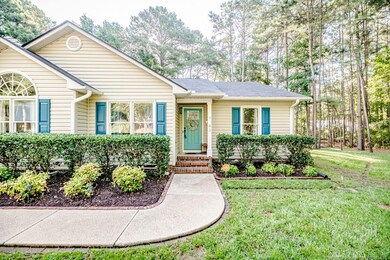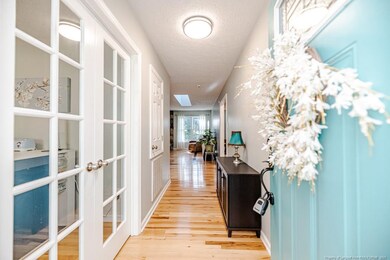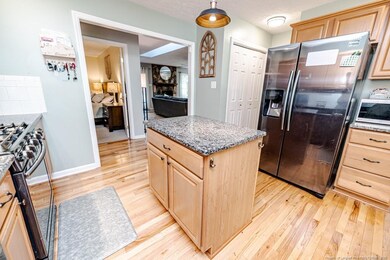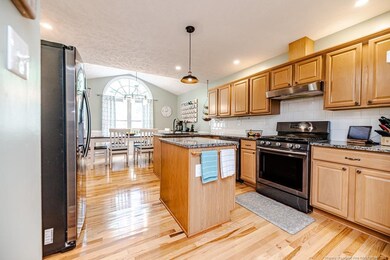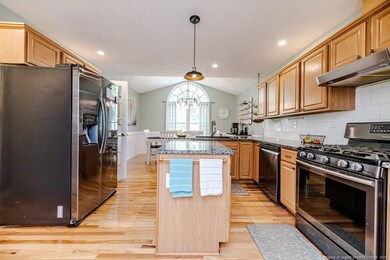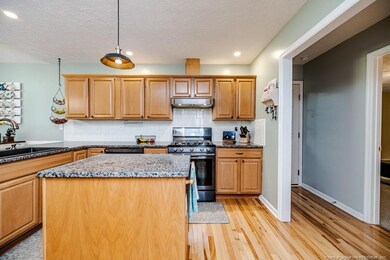
43 Lilly Loop Sanford, NC 27332
Estimated Value: $340,000 - $347,000
Highlights
- Golf Course Community
- Clubhouse
- Wood Flooring
- Gated Community
- Ranch Style House
- Granite Countertops
About This Home
As of September 2022You have found a home that the current homeowners have taken care of & are ready to share with you. You will enter to beautiful hickory hardwood floors w/an amazing accent boarder in the family room. The master bedroom has double doors leading to the deck & allows wonderful light to stream into the room. The owners have completed a host of improvements since they have lived here. There is a detailed list that will be available when you go view the home. The split bedroom design allows privacy and personal space for all. The current formal dining room is set up as office space. This home features a gas range for the chef in the family. The granite counters compliment the appliances that remain. You will enjoy the back deck throughout the four seasons. You are within walking distance to Silver Lake, Carolina Lakes offers a golf course, a community pool, a full lake for boating activities and a sandy beach area for your enjoyment all within a gated community. OFFERS DUE BY 8/5/22, 8 PM
Home Details
Home Type
- Single Family
Est. Annual Taxes
- $1,808
Year Built
- Built in 1995
Lot Details
- 0.36 Acre Lot
- Cul-De-Sac
- Cleared Lot
HOA Fees
- $75 Monthly HOA Fees
Parking
- 2 Car Attached Garage
Home Design
- Ranch Style House
Interior Spaces
- 1,864 Sq Ft Home
- Ceiling Fan
- Skylights
- Ventless Fireplace
- Gas Log Fireplace
- Entrance Foyer
- Combination Kitchen and Dining Room
- Fire and Smoke Detector
- Laundry on main level
Kitchen
- Gas Range
- Dishwasher
- Kitchen Island
- Granite Countertops
- Disposal
Flooring
- Wood
- Carpet
- Tile
- Vinyl
Bedrooms and Bathrooms
- 3 Bedrooms
- Walk-In Closet
- 2 Full Bathrooms
- Double Vanity
- Separate Shower in Primary Bathroom
- Bathtub with Shower
- Walk-in Shower
Outdoor Features
- Playground
- Rear Porch
Utilities
- Heat Pump System
- Propane
Listing and Financial Details
- Assessor Parcel Number 9585-47-0697.000
Community Details
Overview
- Carolina Lakes Poa
- Carolina Lakes Subdivision
Amenities
- Clubhouse
Recreation
- Golf Course Community
- Community Pool
Security
- Security Guard
- Gated Community
Ownership History
Purchase Details
Home Financials for this Owner
Home Financials are based on the most recent Mortgage that was taken out on this home.Purchase Details
Home Financials for this Owner
Home Financials are based on the most recent Mortgage that was taken out on this home.Purchase Details
Home Financials for this Owner
Home Financials are based on the most recent Mortgage that was taken out on this home.Purchase Details
Home Financials for this Owner
Home Financials are based on the most recent Mortgage that was taken out on this home.Purchase Details
Home Financials for this Owner
Home Financials are based on the most recent Mortgage that was taken out on this home.Similar Homes in Sanford, NC
Home Values in the Area
Average Home Value in this Area
Purchase History
| Date | Buyer | Sale Price | Title Company |
|---|---|---|---|
| Polakowski Jacob | -- | -- | |
| Mathes Mitchell | $199,500 | None Available | |
| Hollar Victor | $183,000 | None Available | |
| Franks Anthony J | $172,000 | -- | |
| Myers Billie J | $148,000 | None Available |
Mortgage History
| Date | Status | Borrower | Loan Amount |
|---|---|---|---|
| Open | Polakowski Jacob | $319,176 | |
| Previous Owner | Mathes Mitchell | $197,360 | |
| Previous Owner | Mathes Mitchell | $203,789 | |
| Previous Owner | Hollar Victor | $146,400 | |
| Previous Owner | Franks Anthony J | $177,676 | |
| Previous Owner | Myers Dorothy F | $100,000 |
Property History
| Date | Event | Price | Change | Sq Ft Price |
|---|---|---|---|---|
| 09/19/2022 09/19/22 | Sold | $312,000 | +4.0% | $167 / Sq Ft |
| 08/06/2022 08/06/22 | Pending | -- | -- | -- |
| 08/02/2022 08/02/22 | For Sale | $299,900 | +50.3% | $161 / Sq Ft |
| 04/17/2019 04/17/19 | Sold | $199,500 | -2.7% | $107 / Sq Ft |
| 03/19/2019 03/19/19 | Pending | -- | -- | -- |
| 03/11/2019 03/11/19 | For Sale | $205,000 | +12.0% | $109 / Sq Ft |
| 09/09/2015 09/09/15 | Sold | $183,000 | 0.0% | $98 / Sq Ft |
| 08/04/2015 08/04/15 | Pending | -- | -- | -- |
| 03/12/2015 03/12/15 | For Sale | $183,000 | -- | $98 / Sq Ft |
Tax History Compared to Growth
Tax History
| Year | Tax Paid | Tax Assessment Tax Assessment Total Assessment is a certain percentage of the fair market value that is determined by local assessors to be the total taxable value of land and additions on the property. | Land | Improvement |
|---|---|---|---|---|
| 2024 | $1,808 | $242,338 | $0 | $0 |
| 2023 | $1,808 | $242,338 | $0 | $0 |
| 2022 | $1,813 | $242,338 | $0 | $0 |
| 2021 | $1,813 | $198,590 | $0 | $0 |
| 2020 | $1,813 | $198,590 | $0 | $0 |
| 2019 | $1,798 | $198,590 | $0 | $0 |
| 2018 | $1,758 | $198,590 | $0 | $0 |
| 2017 | $1,758 | $198,590 | $0 | $0 |
| 2016 | $1,682 | $189,610 | $0 | $0 |
| 2015 | $1,682 | $189,610 | $0 | $0 |
| 2014 | $1,682 | $189,610 | $0 | $0 |
Agents Affiliated with this Home
-
SHIRLEY WALL
S
Seller's Agent in 2022
SHIRLEY WALL
ERA STROTHER REAL ESTATE #5
(919) 499-8845
35 in this area
75 Total Sales
-
L
Seller's Agent in 2019
LISA MASTERS
KELLER WILLIAMS REALTY (FAYETTEVILLE)
-
Sarah Young

Seller's Agent in 2015
Sarah Young
RE/MAX
(919) 353-5004
44 in this area
101 Total Sales
-
J
Buyer's Agent in 2015
JOHN MACCALLUM
SUZY MACCALLUM REAL ESTATE
Map
Source: Doorify MLS
MLS Number: LP689917
APN: 03958504 0072
- 43 Lilly Loop
- 35 Lilly Loop
- 145 Silver Lake Point
- 83 Silver Lake Point
- 33 Lilly Loop
- 0 Silver Lake Point Unit 1785527
- 0 Silver Lake Point Unit 344513
- 0 Silver Lake Point Unit 83 TR1785527
- 0 Silver Lake Point Unit 83
- 147 Silver Lake Point
- 31 Lilly Loop
- 23 Lilly Loop
- 84 Silver Lake Point
- 47 Silver Lake Point
- 96 Silver Lake Point
- 48 Meadow Spring Ln
- 62 Meadow Spring Ln
- 114 Meadow Spring Ln
- 66 Silver Lake Point
- 106 Silver Lake Point

