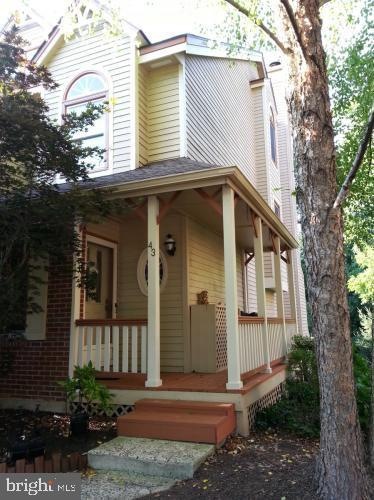
43 Main St Chesterbrook, PA 19087
Estimated Value: $560,161 - $636,000
Highlights
- 0.21 Acre Lot
- Deck
- Wood Flooring
- Valley Forge Elementary School Rated A+
- Traditional Architecture
- 1 Fireplace
About This Home
As of March 2020Beautiful end unit in Chesterbrook's Main Street Village. This home has 3 bedrooms and full loft that is used as a bedroom with a closet.The fully finished walk out basement leads to a private and peaceful setting backing up to the woods.Home is well maintained with large family friendly finished basement. Modern kitchen with stainless steel appliances and open floor plan with real hardwood floors throughout main floor. Windows, deck and master bathroom recently updated make this home ready to move in.
Last Agent to Sell the Property
USRealty.com LLP License #RB-0020070 Listed on: 12/24/2019
Townhouse Details
Home Type
- Townhome
Est. Annual Taxes
- $5,085
Year Built
- Built in 1987
Lot Details
- 9,331 Sq Ft Lot
HOA Fees
- $185 Monthly HOA Fees
Parking
- 2 Car Attached Garage
- 2 Open Parking Spaces
- Front Facing Garage
- Driveway
Home Design
- Traditional Architecture
- Frame Construction
- Shingle Roof
- Asphalt Roof
Interior Spaces
- 2,086 Sq Ft Home
- Property has 3 Levels
- Ceiling Fan
- 1 Fireplace
- Living Room
- Bonus Room
- Basement Fills Entire Space Under The House
Kitchen
- Gas Oven or Range
- Built-In Microwave
- Dishwasher
- Stainless Steel Appliances
- Disposal
Flooring
- Wood
- Carpet
- Ceramic Tile
Bedrooms and Bathrooms
- 4 Bedrooms
- En-Suite Primary Bedroom
Outdoor Features
- Deck
- Patio
- Porch
Utilities
- Forced Air Heating and Cooling System
- Natural Gas Water Heater
Community Details
- Association fees include common area maintenance, insurance, lawn maintenance, management, snow removal, trash
- Chesterbrook Subdivision
Listing and Financial Details
- Tax Lot 0075
- Assessor Parcel Number 43-04M-0075
Ownership History
Purchase Details
Home Financials for this Owner
Home Financials are based on the most recent Mortgage that was taken out on this home.Purchase Details
Home Financials for this Owner
Home Financials are based on the most recent Mortgage that was taken out on this home.Similar Homes in Chesterbrook, PA
Home Values in the Area
Average Home Value in this Area
Purchase History
| Date | Buyer | Sale Price | Title Company |
|---|---|---|---|
| Lawson Aaron | $422,000 | None Available | |
| Mcneill Brian J | $383,000 | None Available |
Mortgage History
| Date | Status | Borrower | Loan Amount |
|---|---|---|---|
| Open | Block Kris | $377,500 | |
| Closed | Lawson Aaron | $379,800 | |
| Previous Owner | Mcneill Brian J | $60,000 | |
| Previous Owner | Mcneill Brian J | $306,400 | |
| Previous Owner | Goodchild Susan H | $175,000 | |
| Previous Owner | Goodchild Susan H | $78,493 | |
| Previous Owner | Goodchild Susan H | $173,000 |
Property History
| Date | Event | Price | Change | Sq Ft Price |
|---|---|---|---|---|
| 03/18/2020 03/18/20 | Sold | $422,000 | 0.0% | $202 / Sq Ft |
| 01/07/2020 01/07/20 | For Sale | $422,000 | 0.0% | $202 / Sq Ft |
| 12/30/2019 12/30/19 | Pending | -- | -- | -- |
| 12/24/2019 12/24/19 | For Sale | $422,000 | -- | $202 / Sq Ft |
Tax History Compared to Growth
Tax History
| Year | Tax Paid | Tax Assessment Tax Assessment Total Assessment is a certain percentage of the fair market value that is determined by local assessors to be the total taxable value of land and additions on the property. | Land | Improvement |
|---|---|---|---|---|
| 2024 | $5,825 | $165,380 | $44,840 | $120,540 |
| 2023 | $5,472 | $165,380 | $44,840 | $120,540 |
| 2022 | $5,331 | $165,380 | $44,840 | $120,540 |
| 2021 | $5,229 | $165,380 | $44,840 | $120,540 |
| 2020 | $5,085 | $165,380 | $44,840 | $120,540 |
| 2019 | $4,925 | $165,380 | $44,840 | $120,540 |
| 2018 | $4,827 | $165,380 | $44,840 | $120,540 |
| 2017 | $4,712 | $165,380 | $44,840 | $120,540 |
| 2016 | -- | $165,380 | $44,840 | $120,540 |
| 2015 | -- | $165,380 | $44,840 | $120,540 |
| 2014 | -- | $165,380 | $44,840 | $120,540 |
Agents Affiliated with this Home
-
Ryan Gehris

Seller's Agent in 2020
Ryan Gehris
USRealty.com LLP
(866) 807-9087
1 in this area
2,311 Total Sales
-
Beth McCarthy

Buyer's Agent in 2020
Beth McCarthy
RE/MAX
(610) 742-3790
44 Total Sales
Map
Source: Bright MLS
MLS Number: PACT495762
APN: 43-04M-0075.0000
- 16 Militia Hill Dr
- 7 Sturbridge Ln
- 1068 Armstrong Ct
- 11 Lantern Ln Unit 11
- 1098 Armstrong Ct
- 1012 Washington Place Unit 12
- 1430 Washington Place Unit 30
- 28 Woodstream Dr
- 39 Newport Dr
- 28 Valley Stream Ln
- 2010 Welsh Valley Rd
- 118 Cavalry Ct
- 103 Agnes Grace Ln
- 1674 High Point Ln
- 1600 Horse Shoe Trail
- 34 Parkview Cir
- 1737 N Forge Mountain Dr
- 210 Skylar Ln
- 1598 Morgan Ln
- 1250 W Swedesford Rd
