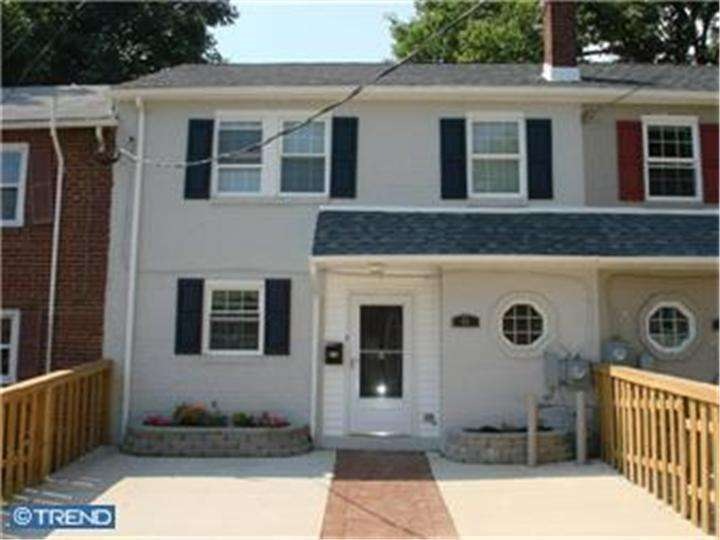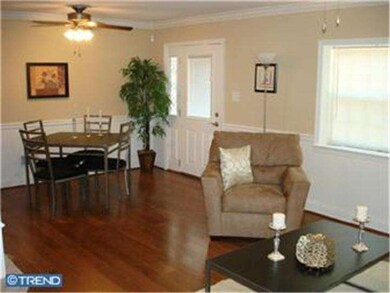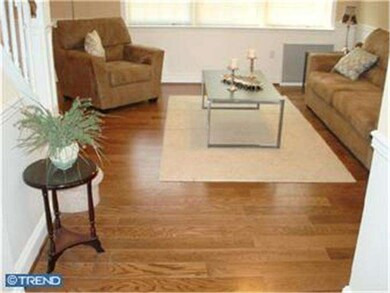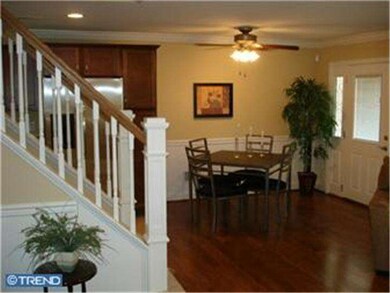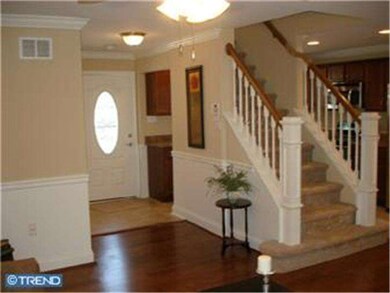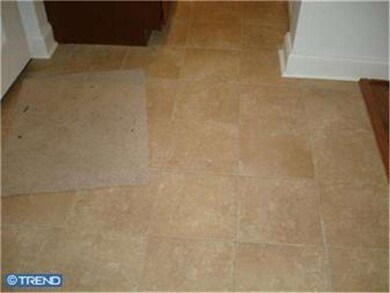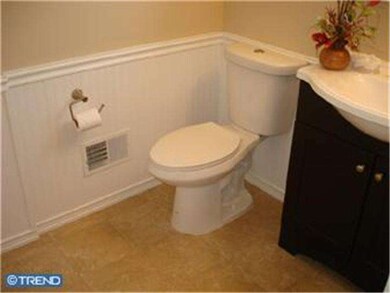
43 N Cannon Dr Wilmington, DE 19809
Estimated Value: $117,000 - $138,748
Highlights
- Colonial Architecture
- Wood Flooring
- No HOA
- Pierre S. Dupont Middle School Rated A-
- Attic
- Patio
About This Home
As of February 2013Exceptional renovation to this town home! Completely gutted to the studs and an exceptional, high-end renovation has been returned to this all brick property with full basement. Custom brick walk leads the way while ceramic tile foyer and fresh H/W will make you want to stay. Custom kitchen with stainless steel appliances, ample cabinetry, recessed lights and ceramic tile floors flanked to dining area adjacent to open LR/GR. Half bath with pocket door also houses stackable washer and dryer. Wainscoting, crown molding and chair railing grace the 1st floor. Custom banister & railing whisks you upstairs to three large bedrooms with thoughtful closet space. Main bathroom boasts double vanity sinks, ceramic tile floors and tub surround featuring a decorative tile inlay. Large, fenced rear yard is the perfect retreat. Agent: Federally funded NSP project, no transfer tax, income restrictions & retention agreement apply. Contact agent for details. (Photos are of similar home.)
Townhouse Details
Home Type
- Townhome
Est. Annual Taxes
- $1,046
Year Built
- Built in 1940
Lot Details
- 1,742 Sq Ft Lot
- Lot Dimensions are 23x85
- Sloped Lot
- Back Yard
- Property is in good condition
Home Design
- Colonial Architecture
- Brick Exterior Construction
- Stone Foundation
- Pitched Roof
- Shingle Roof
Interior Spaces
- Property has 2 Levels
- Ceiling Fan
- Replacement Windows
- Living Room
- Dining Room
- Unfinished Basement
- Basement Fills Entire Space Under The House
- Home Security System
- Laundry on main level
- Attic
Flooring
- Wood
- Tile or Brick
Bedrooms and Bathrooms
- 3 Bedrooms
- En-Suite Primary Bedroom
- 1.5 Bathrooms
Parking
- 2 Open Parking Spaces
- 2 Parking Spaces
- Driveway
- On-Street Parking
Utilities
- Forced Air Heating and Cooling System
- Heating System Uses Gas
- Natural Gas Water Heater
- Cable TV Available
Additional Features
- Energy-Efficient Windows
- Patio
Community Details
- No Home Owners Association
- Edgemoor Gardens Subdivision
Listing and Financial Details
- Tax Lot 476
- Assessor Parcel Number 06-146.00-476
Ownership History
Purchase Details
Purchase Details
Home Financials for this Owner
Home Financials are based on the most recent Mortgage that was taken out on this home.Purchase Details
Purchase Details
Home Financials for this Owner
Home Financials are based on the most recent Mortgage that was taken out on this home.Similar Homes in Wilmington, DE
Home Values in the Area
Average Home Value in this Area
Purchase History
| Date | Buyer | Sale Price | Title Company |
|---|---|---|---|
| Desanti Michael | $95,000 | None Listed On Document | |
| Nikulin Ilya S | $76,230 | None Available | |
| Interfaith Community Housing Of De Inc | $30,500 | None Available | |
| Ruda John D | -- | -- |
Mortgage History
| Date | Status | Borrower | Loan Amount |
|---|---|---|---|
| Previous Owner | Nikulin Ilya S | $59,200 | |
| Previous Owner | Interfaith Community Housing Of Delaware | $380,000 | |
| Previous Owner | Ruda John D | $45,550 |
Property History
| Date | Event | Price | Change | Sq Ft Price |
|---|---|---|---|---|
| 02/15/2013 02/15/13 | Sold | $76,230 | -0.9% | $63 / Sq Ft |
| 11/27/2012 11/27/12 | Pending | -- | -- | -- |
| 11/26/2012 11/26/12 | For Sale | $76,900 | -- | $64 / Sq Ft |
Tax History Compared to Growth
Tax History
| Year | Tax Paid | Tax Assessment Tax Assessment Total Assessment is a certain percentage of the fair market value that is determined by local assessors to be the total taxable value of land and additions on the property. | Land | Improvement |
|---|---|---|---|---|
| 2024 | $1,046 | $26,800 | $3,900 | $22,900 |
| 2023 | $959 | $26,800 | $3,900 | $22,900 |
| 2022 | $970 | $26,800 | $3,900 | $22,900 |
| 2021 | $969 | $26,800 | $3,900 | $22,900 |
| 2020 | $969 | $26,800 | $3,900 | $22,900 |
| 2019 | $1,185 | $26,800 | $3,900 | $22,900 |
| 2018 | $161 | $26,800 | $3,900 | $22,900 |
| 2017 | $911 | $26,800 | $3,900 | $22,900 |
| 2016 | $911 | $26,800 | $3,900 | $22,900 |
| 2015 | $839 | $26,800 | $3,900 | $22,900 |
| 2014 | $839 | $26,800 | $3,900 | $22,900 |
Agents Affiliated with this Home
-
Joseph Hurley

Seller's Agent in 2013
Joseph Hurley
Pantano Real Estate Inc
(302) 740-5524
14 in this area
284 Total Sales
Map
Source: Bright MLS
MLS Number: 1004171780
APN: 06-146.00-476
- 47 N Pennewell Dr
- 43 S Cannon Dr
- 1100 Lore Ave Unit 209
- 1221 Haines Ave
- 29 Beekman Rd
- 201 South Rd
- 40 W Salisbury Dr
- 708 Haines Ave
- 308 Chestnut Ave
- 306 Springhill Ave
- 77 Paladin Dr
- 913 Elizabeth Ave
- 8503 Park Ct Unit 8503
- 5213 Le Parc Dr Unit 2
- 5211 UNIT Le Parc Dr Unit F-5
- 1016 Euclid Ave
- 5215 Le Parc Dr Unit 2
- 33 Paladin Dr
- 7 Rodman Rd
- 26 Paladin Dr Unit 26
