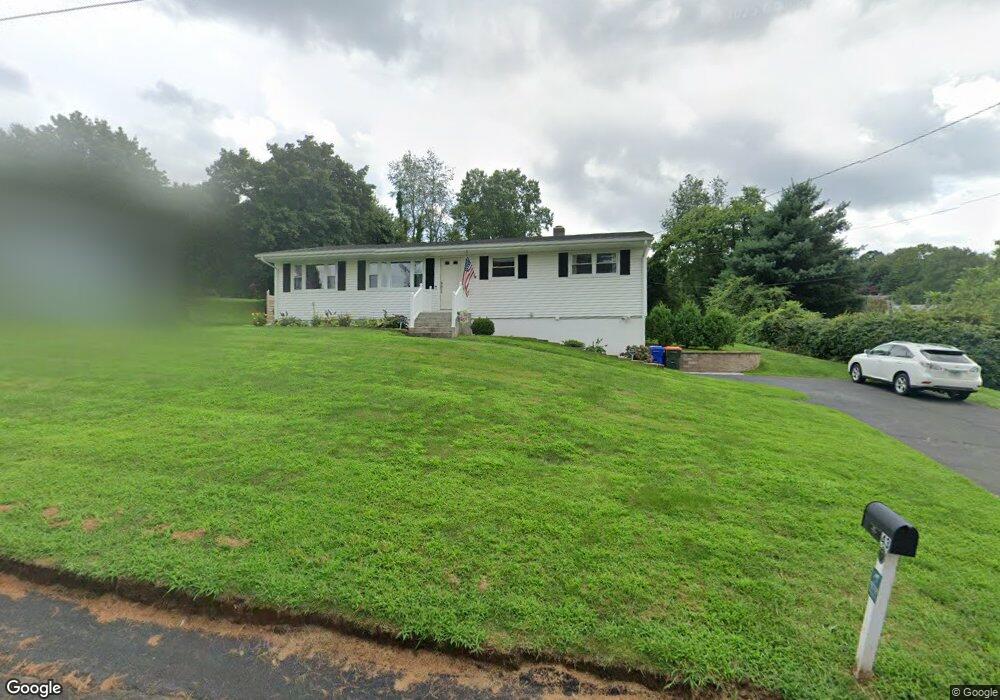43 Oak Ridge Dr Middletown, CT 06457
Westfield NeighborhoodEstimated Value: $338,000 - $369,000
3
Beds
1
Bath
1,323
Sq Ft
$266/Sq Ft
Est. Value
About This Home
This home is located at 43 Oak Ridge Dr, Middletown, CT 06457 and is currently estimated at $351,926, approximately $266 per square foot. 43 Oak Ridge Dr is a home located in Middlesex County with nearby schools including Moody School and St John Paul II School.
Ownership History
Date
Name
Owned For
Owner Type
Purchase Details
Closed on
Jul 15, 2021
Sold by
Skarb Children T
Bought by
Carlone Nicole J and Skarb Stanley J
Current Estimated Value
Home Financials for this Owner
Home Financials are based on the most recent Mortgage that was taken out on this home.
Original Mortgage
$232,800
Outstanding Balance
$210,771
Interest Rate
2.9%
Mortgage Type
Purchase Money Mortgage
Estimated Equity
$141,155
Purchase Details
Closed on
Jun 25, 2013
Sold by
Skarb Stanley and Skarb Sandra R
Bought by
Skarb Children T and Skarb Stanley
Purchase Details
Closed on
Apr 30, 1971
Bought by
Skarb Stanley and Skarb Sandra
Create a Home Valuation Report for This Property
The Home Valuation Report is an in-depth analysis detailing your home's value as well as a comparison with similar homes in the area
Home Values in the Area
Average Home Value in this Area
Purchase History
| Date | Buyer | Sale Price | Title Company |
|---|---|---|---|
| Carlone Nicole J | $240,000 | None Available | |
| Skarb Children T | -- | -- | |
| Skarb Stanley | -- | -- |
Source: Public Records
Mortgage History
| Date | Status | Borrower | Loan Amount |
|---|---|---|---|
| Open | Carlone Nicole J | $232,800 | |
| Previous Owner | Skarb Stanley | $30,000 |
Source: Public Records
Tax History Compared to Growth
Tax History
| Year | Tax Paid | Tax Assessment Tax Assessment Total Assessment is a certain percentage of the fair market value that is determined by local assessors to be the total taxable value of land and additions on the property. | Land | Improvement |
|---|---|---|---|---|
| 2025 | $5,593 | $166,020 | $65,930 | $100,090 |
| 2024 | $5,303 | $166,020 | $65,930 | $100,090 |
| 2023 | $4,988 | $166,020 | $65,930 | $100,090 |
| 2022 | $4,468 | $119,080 | $43,960 | $75,120 |
| 2021 | $4,457 | $119,080 | $43,960 | $75,120 |
| 2020 | $4,463 | $119,080 | $43,960 | $75,120 |
| 2019 | $4,487 | $119,080 | $43,960 | $75,120 |
| 2018 | $4,328 | $119,080 | $43,960 | $75,120 |
| 2017 | $4,453 | $125,600 | $47,880 | $77,720 |
| 2016 | $4,366 | $125,600 | $47,880 | $77,720 |
| 2015 | $4,272 | $125,600 | $47,880 | $77,720 |
| 2014 | $4,274 | $125,600 | $47,880 | $77,720 |
Source: Public Records
Map
Nearby Homes
- 233 Oak Ridge Dr
- 17 Flynn Ln
- 115 Meadowood Dr
- 128 Webster Ln
- 123 Webster Ln
- 134 Webster Ln Unit 2-15
- 63 Meadowood Dr
- 137 Webster Ln Unit 2-42
- 145 Webster Ln Unit 2-41
- 601 Higby Rd
- 602 Higby Rd
- 52 Cimarron Rd
- 462 Higby Rd
- 0 Country Club Rd and Massa Tom Rd Rd E
- 7 W Meadow Ln Unit 5
- 59 Fieldbrook Rd
- 130 Carriage Crossing Ln Unit 130
- 48 Carriage Crossing Ln Unit 8108
- 67 Braeburn Ln
- 85 Aspen Dr
