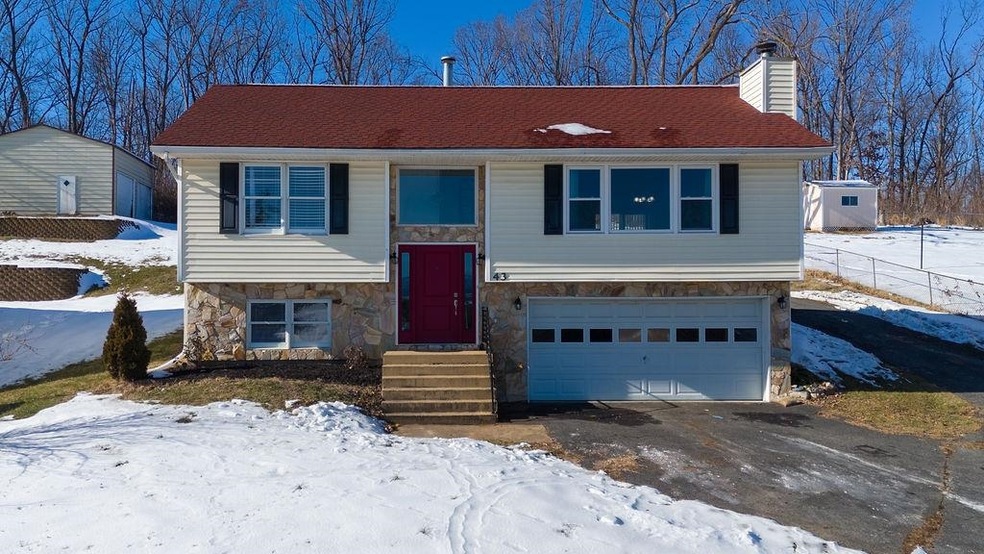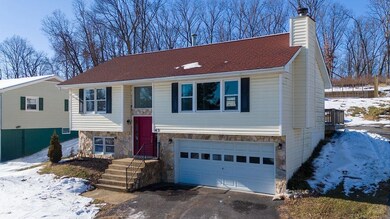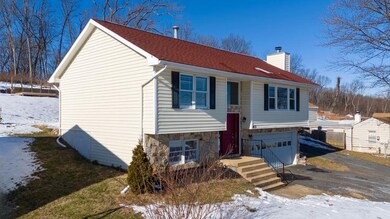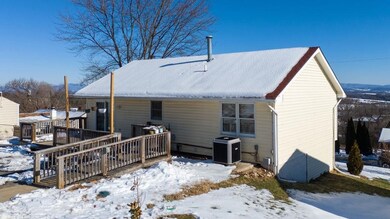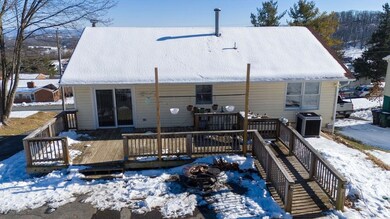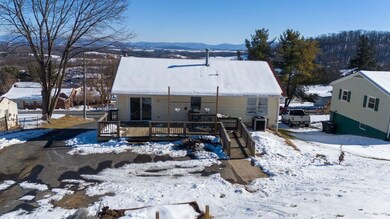
43 Orchard Rd Staunton, VA 24401
Highlights
- Deck
- Vaulted Ceiling
- Front Porch
- Multiple Fireplaces
- Main Floor Primary Bedroom
- Concrete Block With Brick
About This Home
As of February 2025CHECK IT OUT! This beautiful split foyer, 4-bedroom home located in the Riverheads district has magnificent MOUNTAIN VIEWS! Whether you want to cozy up to a book in front of the fireplace, binge watch your favorite tv show, or simply enjoy the unbelievable views, the living room will be the focal point. If you love to entertain, the huge back deck offers plenty of opportunity for grillin' and chillin'. For those who love to garden, be sure to check out the greenhouse in the backyard! Recent updates include roof (2020), HVAC (2016), water heater (2015), windows/doors (2019), and new luxury vinyl plank flooring and carpeting in 2022. Bathroom recently remodeled with a Stainless Steel Shower Panel System in the walk-in shower (tower lights are ran by a water turbine). Carpet on stairs installed 2 weeks ago. This home has so much to offer. Don't delay, book your appointment today!
Last Agent to Sell the Property
NEST REALTY GROUP STAUNTON License #0225227878 Listed on: 01/16/2025

Home Details
Home Type
- Single Family
Est. Annual Taxes
- $1,601
Year Built
- Built in 1993
Lot Details
- 0.26 Acre Lot
- Elevated Lot
- Landscaped
- Open Lot
- Gentle Sloping Lot
Parking
- 2 Car Garage
Home Design
- Split Level Home
- Concrete Block With Brick
- Stone Foundation
- Stone Siding
- Vinyl Siding
Interior Spaces
- Vaulted Ceiling
- Multiple Fireplaces
- Gas Log Fireplace
- Vinyl Clad Windows
- Insulated Windows
- Living Room with Fireplace
- Dining Room
- Fire and Smoke Detector
- Tile Countertops
- Laundry Room
- Partially Finished Basement
Flooring
- Carpet
- Luxury Vinyl Plank Tile
Bedrooms and Bathrooms
- 4 Bedrooms | 2 Main Level Bedrooms
- Primary Bedroom on Main
- 2 Full Bathrooms
Outdoor Features
- Deck
- Front Porch
Schools
- Riverheads Elementary And Middle School
- Riverheads High School
Utilities
- Forced Air Heating and Cooling System
- Heat Pump System
- Heating System Uses Propane
Listing and Financial Details
- Assessor Parcel Number 65A-(1)-4-47
Ownership History
Purchase Details
Home Financials for this Owner
Home Financials are based on the most recent Mortgage that was taken out on this home.Purchase Details
Home Financials for this Owner
Home Financials are based on the most recent Mortgage that was taken out on this home.Similar Homes in Staunton, VA
Home Values in the Area
Average Home Value in this Area
Purchase History
| Date | Type | Sale Price | Title Company |
|---|---|---|---|
| Bargain Sale Deed | $290,000 | Old Republic National Title | |
| Deed | $250,000 | Bankers Title |
Mortgage History
| Date | Status | Loan Amount | Loan Type |
|---|---|---|---|
| Open | $299,570 | VA | |
| Previous Owner | $237,500 | New Conventional | |
| Previous Owner | $147,028 | FHA | |
| Previous Owner | $34,900 | Credit Line Revolving |
Property History
| Date | Event | Price | Change | Sq Ft Price |
|---|---|---|---|---|
| 02/21/2025 02/21/25 | Sold | $290,000 | +3.6% | $170 / Sq Ft |
| 01/22/2025 01/22/25 | Pending | -- | -- | -- |
| 01/16/2025 01/16/25 | For Sale | $280,000 | +12.0% | $164 / Sq Ft |
| 03/21/2022 03/21/22 | Sold | $250,000 | +8.7% | $146 / Sq Ft |
| 02/21/2022 02/21/22 | Pending | -- | -- | -- |
| 02/17/2022 02/17/22 | For Sale | $229,900 | -- | $135 / Sq Ft |
Tax History Compared to Growth
Tax History
| Year | Tax Paid | Tax Assessment Tax Assessment Total Assessment is a certain percentage of the fair market value that is determined by local assessors to be the total taxable value of land and additions on the property. | Land | Improvement |
|---|---|---|---|---|
| 2024 | $1,321 | $254,100 | $45,000 | $209,100 |
| 2023 | $999 | $158,600 | $40,000 | $118,600 |
| 2022 | $999 | $158,600 | $40,000 | $118,600 |
| 2021 | $999 | $158,600 | $40,000 | $118,600 |
| 2020 | $999 | $158,600 | $40,000 | $118,600 |
| 2019 | $999 | $158,600 | $40,000 | $118,600 |
| 2018 | $946 | $150,078 | $40,000 | $110,078 |
| 2017 | $871 | $150,078 | $40,000 | $110,078 |
| 2016 | $871 | $150,078 | $40,000 | $110,078 |
| 2015 | $740 | $150,078 | $40,000 | $110,078 |
| 2014 | $740 | $150,078 | $40,000 | $110,078 |
| 2013 | $740 | $154,100 | $40,000 | $114,100 |
Agents Affiliated with this Home
-
Sherry Andersen

Seller's Agent in 2025
Sherry Andersen
NEST REALTY GROUP STAUNTON
(540) 649-0925
269 Total Sales
-
Brad Cohen

Buyer's Agent in 2025
Brad Cohen
Connexa Real Estate
(540) 908-3845
201 Total Sales
-
Timothy Wilday
T
Buyer's Agent in 2022
Timothy Wilday
AUGUSTA REALTY GROUP
(540) 272-7278
34 Total Sales
Map
Source: Charlottesville Area Association of REALTORS®
MLS Number: 660082
APN: 065A-1-4-47
- 29 Orchard Rd
- 31 Second St
- 470 Lee Jackson Hwy
- 0 Fairfield Dr Unit VAAG2000600
- 0 Fairfield Dr Unit 665063
- 0 Fairfield Dr
- 15 Brookmere Ct
- 173 Heather Ln
- 52 Avonwoods Dr
- 20 Avonwoods Dr
- 27 Avonwoods Dr
- 21 Avonwoods Dr
- 215 Heather Ln
- 187 Fairfield Dr
- 100 Whispering Oaks Dr
- 94 Whispering Oaks Dr
- 86 Whispering Oaks Dr
- 80 Whispering Oaks Dr
- 117 Villa View Dr
- 390 Frontier Dr
