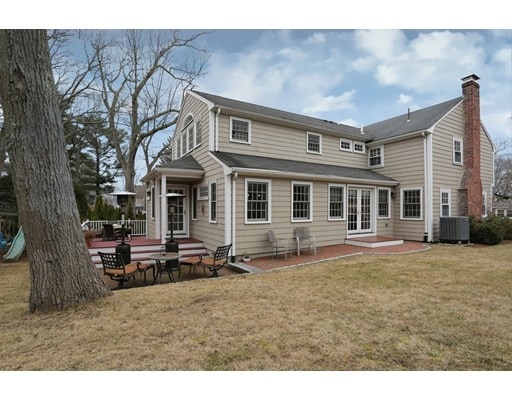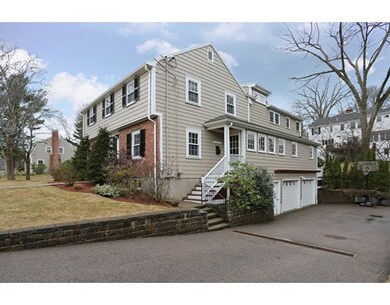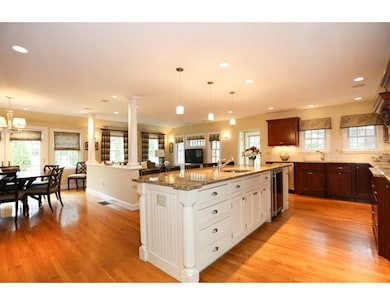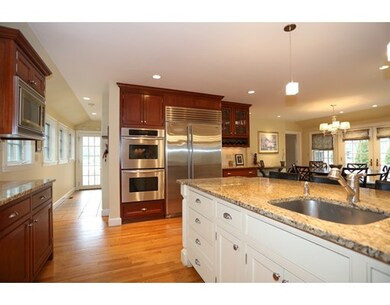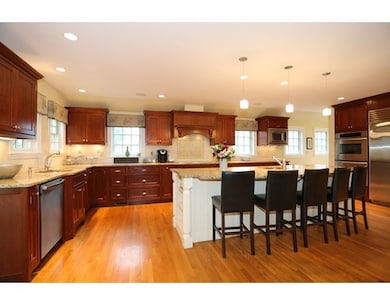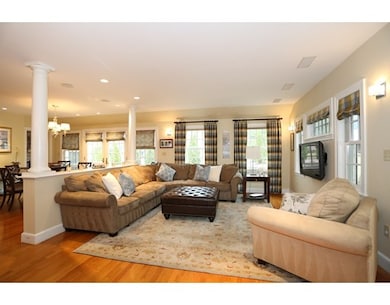
43 Parker Rd Needham Heights, MA 02494
Estimated Value: $1,644,000 - $1,782,000
Highlights
- Golf Course Community
- Medical Services
- Open Floorplan
- Mitchell Elementary School Rated A
- Home Theater
- Colonial Architecture
About This Home
As of June 2017Gorgeous SUN drenched colonial on a corner lot in MITCHELL school district! Beautiful 2006 renovation to this 1940's colonial adds a stunning family space. Architecturally designed, the open kitchen, dining room and family room are bright and welcoming with French doors and many windows allowing for an abundance of natural light. Kitchen boasts custom cabinetry, large island, Sub-Zero refrigerator, wine fridge and double ovens. A mudroom with built in desk, a half bath, office, and fireplaced formal living room complete the first floor. Four bedrooms including a bright master suite on the second floor, as well as laundry room and family bath. Basement playroom offers additional living space. Spend summer nights with family and friends in a peaceful extension of outdoor living space on backyard deck and patio with outdoor speakers and surround sound. Don't miss this warm & welcoming family home! Gas on street. Walk to train and Needham Heights!
Last Agent to Sell the Property
Berkshire Hathaway HomeServices Commonwealth Real Estate Listed on: 03/02/2017

Last Buyer's Agent
Vangie Patey
Hammond Residential Real Estate License #449500530
Home Details
Home Type
- Single Family
Est. Annual Taxes
- $9,633
Year Built
- Built in 1940
Lot Details
- 10,019 Sq Ft Lot
- Corner Lot
- Property is zoned SRB
Parking
- 2 Car Attached Garage
- Tuck Under Parking
- Off-Street Parking
Home Design
- Colonial Architecture
- Frame Construction
- Shingle Roof
- Concrete Perimeter Foundation
Interior Spaces
- 3,213 Sq Ft Home
- Open Floorplan
- Cathedral Ceiling
- Recessed Lighting
- French Doors
- Mud Room
- Living Room with Fireplace
- Home Theater
- Home Office
- Play Room
- Laundry on upper level
Kitchen
- Oven
- Range
- Microwave
- Dishwasher
- Wine Cooler
- Stainless Steel Appliances
- Kitchen Island
- Trash Compactor
- Disposal
Flooring
- Wood
- Wall to Wall Carpet
- Marble
- Ceramic Tile
Bedrooms and Bathrooms
- 4 Bedrooms
- Primary bedroom located on second floor
- Walk-In Closet
- Double Vanity
- Bathtub with Shower
Partially Finished Basement
- Basement Fills Entire Space Under The House
- Garage Access
Outdoor Features
- Deck
- Patio
Location
- Property is near public transit
Schools
- Mitchell Elementary School
- Hrock/Pollard Middle School
- Needham High School
Utilities
- Cooling Available
- 2 Cooling Zones
- 3 Heating Zones
- Air Source Heat Pump
- Heating System Uses Oil
- Heating System Uses Steam
- 200+ Amp Service
Listing and Financial Details
- Assessor Parcel Number M:065.0 B:0083 L:0000.0,141136
Community Details
Overview
- No Home Owners Association
Amenities
- Medical Services
- Shops
Recreation
- Golf Course Community
- Park
Ownership History
Purchase Details
Similar Homes in Needham Heights, MA
Home Values in the Area
Average Home Value in this Area
Purchase History
| Date | Buyer | Sale Price | Title Company |
|---|---|---|---|
| Parker Road Rt | -- | -- | |
| Parker Road Rt | -- | -- |
Mortgage History
| Date | Status | Borrower | Loan Amount |
|---|---|---|---|
| Previous Owner | Luby Thomas M | $672,000 | |
| Previous Owner | Luby Thomas M | $140,000 | |
| Previous Owner | Luby Thomas M | $465,750 |
Property History
| Date | Event | Price | Change | Sq Ft Price |
|---|---|---|---|---|
| 06/27/2017 06/27/17 | Sold | $1,195,000 | -2.8% | $372 / Sq Ft |
| 04/11/2017 04/11/17 | Pending | -- | -- | -- |
| 03/29/2017 03/29/17 | Price Changed | $1,229,000 | -3.9% | $383 / Sq Ft |
| 03/20/2017 03/20/17 | Price Changed | $1,279,000 | -1.5% | $398 / Sq Ft |
| 03/08/2017 03/08/17 | Price Changed | $1,299,000 | -3.8% | $404 / Sq Ft |
| 03/02/2017 03/02/17 | For Sale | $1,350,000 | -- | $420 / Sq Ft |
Tax History Compared to Growth
Tax History
| Year | Tax Paid | Tax Assessment Tax Assessment Total Assessment is a certain percentage of the fair market value that is determined by local assessors to be the total taxable value of land and additions on the property. | Land | Improvement |
|---|---|---|---|---|
| 2025 | $13,655 | $1,288,200 | $773,000 | $515,200 |
| 2024 | $14,597 | $1,165,900 | $552,100 | $613,800 |
| 2023 | $14,607 | $1,120,200 | $552,100 | $568,100 |
| 2022 | $13,690 | $1,023,900 | $484,300 | $539,600 |
| 2021 | $13,302 | $1,020,900 | $484,300 | $536,600 |
| 2020 | $13,112 | $1,049,800 | $484,300 | $565,500 |
| 2019 | $12,401 | $1,000,900 | $440,300 | $560,600 |
| 2018 | $11,597 | $976,200 | $440,300 | $535,900 |
| 2017 | $9,633 | $810,200 | $440,300 | $369,900 |
| 2016 | $9,350 | $810,200 | $440,300 | $369,900 |
| 2015 | $9,147 | $810,200 | $440,300 | $369,900 |
| 2014 | $8,872 | $762,200 | $400,300 | $361,900 |
Agents Affiliated with this Home
-
Judith Brady

Seller's Agent in 2017
Judith Brady
Berkshire Hathaway HomeServices Commonwealth Real Estate
(339) 225-0535
32 in this area
114 Total Sales
-
V
Buyer's Agent in 2017
Vangie Patey
Hammond Residential Real Estate
Map
Source: MLS Property Information Network (MLS PIN)
MLS Number: 72125696
APN: NEED-000065-000083
- 154 Lexington Ave
- 22 Nevada Rd
- 101 Tower Ave
- 280 Greendale Ave
- 51 Avon Cir
- 309 Greendale Ave
- 21 Concord St
- 131 Woodbine Cir
- 258 Kendrick St
- 304 Hunting Rd
- 234 Kendrick St
- 103 Paul Revere Rd
- 14 Thorpe Rd
- 29 Donna Rd
- 39 Donna Rd
- 97 Manning St
- 36 Davenport Rd
- 22 Greendale Ave Unit 22
- 767 Highland Ave
- 547 Webster St
