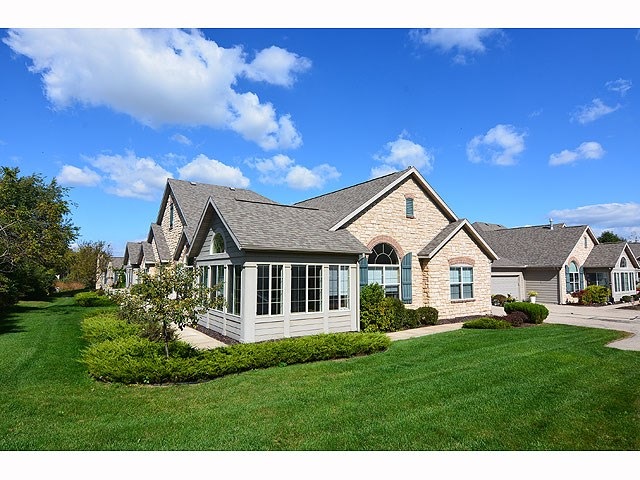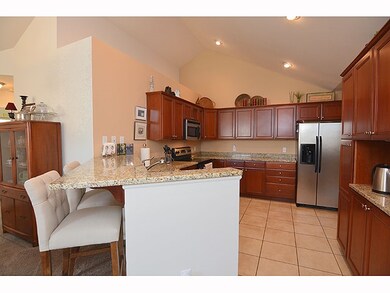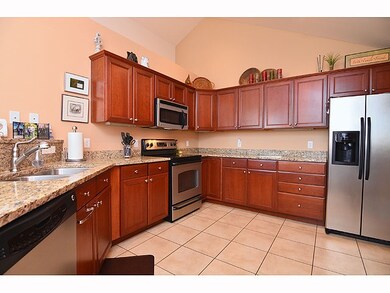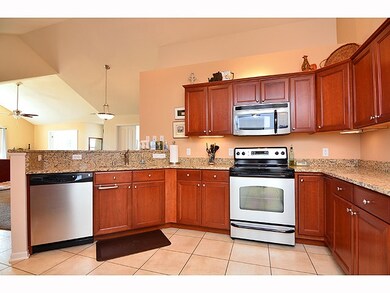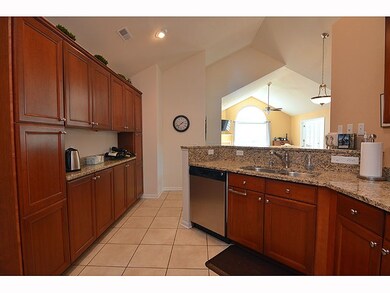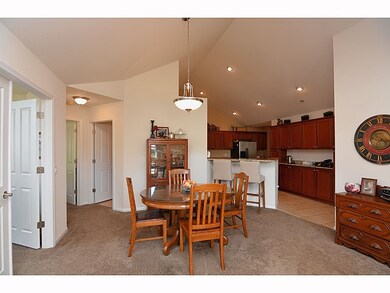
43 Pond View Way Unit 18 Fitchburg, WI 53711
Estimated Value: $519,000 - $555,000
Highlights
- Fitness Center
- Open Floorplan
- Vaulted Ceiling
- Rome Corners Intermediate School Rated A
- Clubhouse
- Hydromassage or Jetted Bathtub
About This Home
As of February 2017Beautiful 2 bedroom, 2 bath, ranch-style condo backing to wooded tree line in The Crossing. Popular Canterbury floor plan with den/office, 4-season sun room, and vaulted great room with gas fireplace. Large kitchen has breakfast bar, pantry closet, and tons of cabinet space. Master suite has walk-in-closet and private bath with stall shower and double vanities. 2-car attached garage and private patio. Very upscale community with association pool, clubhouse, and exercise facility. Easy access to Madison. An outstanding property! *Call Valerie at (608) 235-5595 for all showings and status inquiries.
Last Agent to Sell the Property
Madcityhomes.Com License #51242-90 Listed on: 10/03/2016
Last Buyer's Agent
Seller Sold Listing
Seller Sold Listings
Property Details
Home Type
- Condominium
Est. Annual Taxes
- $6,449
Year Built
- Built in 2007
Lot Details
- 0.25
HOA Fees
- $320 Monthly HOA Fees
Home Design
- Ranch Property
- Stone Exterior Construction
Interior Spaces
- 1,886 Sq Ft Home
- Open Floorplan
- Vaulted Ceiling
- Gas Fireplace
- Great Room
- Den
- Sun or Florida Room
- Laundry on main level
Kitchen
- Breakfast Bar
- Oven or Range
- Microwave
- Dishwasher
- Disposal
Bedrooms and Bathrooms
- 2 Bedrooms
- Split Bedroom Floorplan
- Walk-In Closet
- 2 Full Bathrooms
- Hydromassage or Jetted Bathtub
- Walk-in Shower
Parking
- Garage
- Garage Door Opener
Accessible Home Design
- Accessible Full Bathroom
- Accessible Bedroom
- Level Entry For Accessibility
- Ramped or Level from Garage
Schools
- Call School District Elementary School
- Oregon Middle School
- Oregon High School
Utilities
- Forced Air Cooling System
- Water Softener
- Cable TV Available
Additional Features
- Patio
- Private Entrance
Listing and Financial Details
- Assessor Parcel Number 0609-151-0035-2
Community Details
Overview
- Association fees include trash removal, snow removal, common area maintenance, common area insurance, recreation facility, reserve fund
- 4 Units
- Located in the The Crossing master-planned community
- Property Manager
- Greenbelt
Amenities
- Clubhouse
Recreation
- Fitness Center
- Community Pool
Ownership History
Purchase Details
Home Financials for this Owner
Home Financials are based on the most recent Mortgage that was taken out on this home.Purchase Details
Home Financials for this Owner
Home Financials are based on the most recent Mortgage that was taken out on this home.Purchase Details
Home Financials for this Owner
Home Financials are based on the most recent Mortgage that was taken out on this home.Similar Homes in Fitchburg, WI
Home Values in the Area
Average Home Value in this Area
Purchase History
| Date | Buyer | Sale Price | Title Company |
|---|---|---|---|
| Mattingly Robert W | $300,700 | Knight Barry Title | |
| Johnson Valerie | $285,100 | None Available | |
| Ginsberg Larry A | $293,900 | None Available |
Mortgage History
| Date | Status | Borrower | Loan Amount |
|---|---|---|---|
| Open | Mattingly Robert W | $254,050 | |
| Closed | Mattingly Robert W | $240,560 | |
| Previous Owner | Johnson Valerie | $228,000 | |
| Previous Owner | Ginsberg Larry A | $175,000 | |
| Previous Owner | Ginsberg Larry A | $235,109 |
Property History
| Date | Event | Price | Change | Sq Ft Price |
|---|---|---|---|---|
| 02/10/2017 02/10/17 | Sold | $300,700 | -5.3% | $159 / Sq Ft |
| 01/16/2017 01/16/17 | Pending | -- | -- | -- |
| 10/03/2016 10/03/16 | For Sale | $317,500 | +11.4% | $168 / Sq Ft |
| 11/21/2014 11/21/14 | Sold | $285,100 | +3.7% | $151 / Sq Ft |
| 11/03/2014 11/03/14 | Pending | -- | -- | -- |
| 10/20/2014 10/20/14 | For Sale | $275,000 | -- | $146 / Sq Ft |
Tax History Compared to Growth
Tax History
| Year | Tax Paid | Tax Assessment Tax Assessment Total Assessment is a certain percentage of the fair market value that is determined by local assessors to be the total taxable value of land and additions on the property. | Land | Improvement |
|---|---|---|---|---|
| 2024 | $7,706 | $464,200 | $57,400 | $406,800 |
| 2023 | $7,223 | $388,800 | $57,400 | $331,400 |
| 2021 | $6,410 | $323,400 | $49,500 | $273,900 |
| 2020 | $6,200 | $323,400 | $49,500 | $273,900 |
| 2019 | $6,132 | $316,200 | $45,000 | $271,200 |
| 2018 | $6,339 | $303,100 | $45,000 | $258,100 |
| 2017 | $6,424 | $297,800 | $45,000 | $252,800 |
| 2016 | $6,562 | $294,700 | $40,000 | $254,700 |
| 2015 | $6,449 | $294,700 | $40,000 | $254,700 |
| 2014 | $6,616 | $295,900 | $40,000 | $255,900 |
| 2013 | $6,515 | $295,400 | $40,000 | $255,400 |
Agents Affiliated with this Home
-
Stuart Meland

Seller's Agent in 2017
Stuart Meland
Madcityhomes.Com
(608) 438-3150
570 Total Sales
-
S
Buyer's Agent in 2017
Seller Sold Listing
Seller Sold Listings
-
Mary Duff

Seller's Agent in 2014
Mary Duff
Stark Company, REALTORS
(608) 513-6955
182 Total Sales
-
G
Buyer's Agent in 2014
Greg Hull
South Central Non-Member
Map
Source: South Central Wisconsin Multiple Listing Service
MLS Number: 1787981
APN: 0609-151-0035-2
- 47 Pond View Way Unit 17
- 53 Harvest Way Unit 61
- 2674 Notre Dame Dr Unit 104
- 2674 Notre Dame Dr Unit 707
- 2674 Notre Dame Dr Unit 705
- 2674 Notre Dame Dr Unit 703
- 2674 Notre Dame Dr Unit 706
- 2674 Notre Dame Dr Unit 704
- 2674 Notre Dame Dr Unit 702
- 2674 Notre Dame Dr Unit 103
- 2674 Notre Dame Dr Unit 708
- 2674 Notre Dame Dr Unit 105
- 2674 Notre Dame Dr Unit 101
- Lot 73 Notre Dame Dr
- 2605 Notre Dame Dr
- 5372 Ballyduff St
- 2659 Dungarvan Rd
- 2579 Notre Dame Dr
- 2580 Holstein Ln
- 2574 Holstein Ln
- 43 Pond View Way Unit 18
- 37 Pond View Way Unit 24
- 53 Pond View Way Unit 11
- 31 Pond View Way Unit 26
- 35 Pond View Way Unit 23
- 32 Pond View Way Unit 22
- 30 Pond View Way Unit 21
- 45 Pond View Way Unit 16
- 40 Pond View Way Unit 14
- 34 Pond View Way Unit 20/7
- 34 Pond View Way Unit 20
- 41 Pond View Way Unit 15
- 42 Pond View Way Unit 13
- 51 Pond View Way Unit 12
- 57 Pond View Way Unit 10
- 33 Pond View Way Unit 25
- 55 Pond View Way Unit 9
- 36 Pond View Way Unit 19
- 5305 Lacy Rd
- 27 Pond View Way Unit 32
