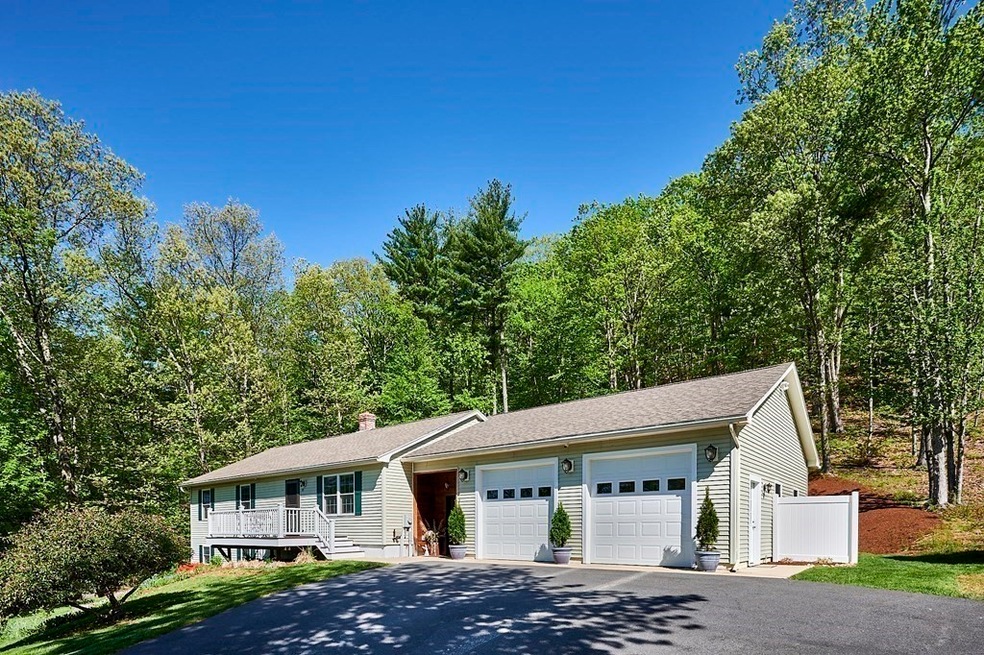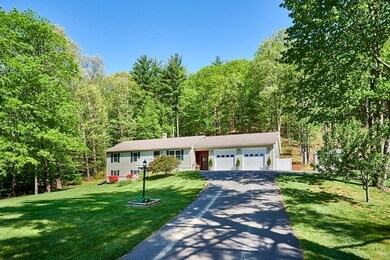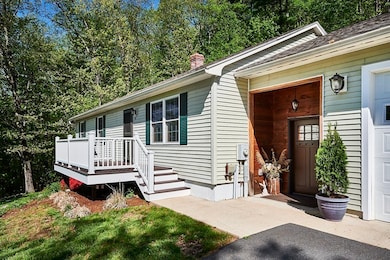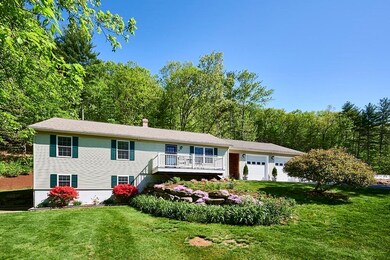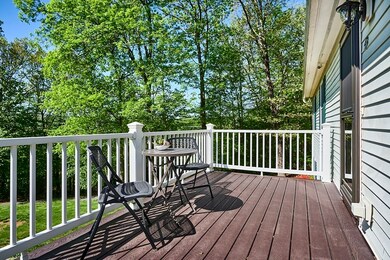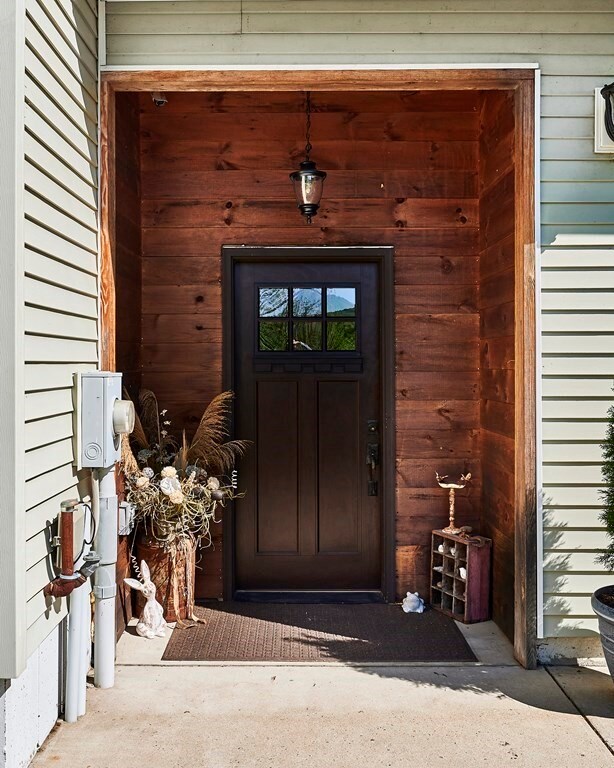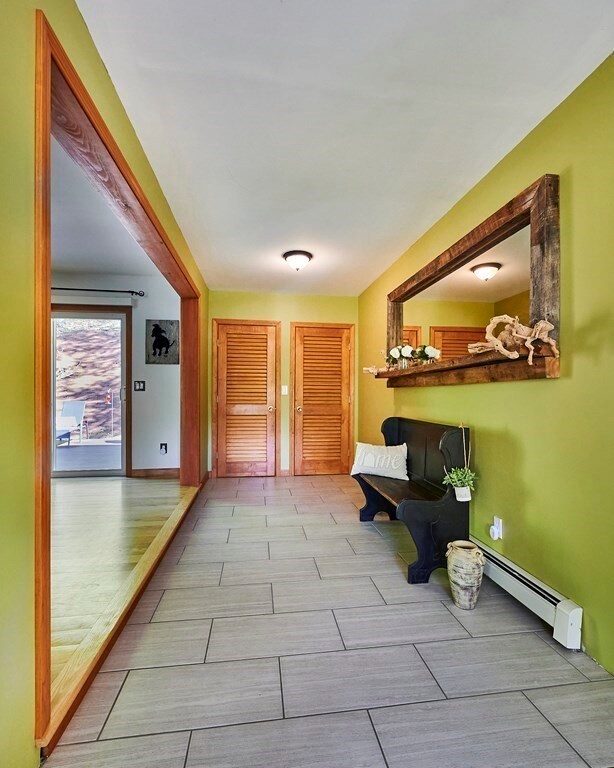
43 Ridge Rd Erving, MA 01344
Highlights
- Home Theater
- Scenic Views
- Open Floorplan
- Sauna
- 3.08 Acre Lot
- Deck
About This Home
As of June 2022Impeccably renovated ranch on a quiet cul-de-sac in picturesque Erving. Open floor plan, Oak hardwood floors, smart refrigerator and updated appliances, granite countertops. Lower level walk-out media and entertaining space with custom granite bar. Bonus spaces for home office, gym, guest room. Oversized attached garage. Giant back deck. Southern views on 3 acres. Just 1 hour to I-495. See the feature sheet for additional details. Don’t miss this captivating home!
Home Details
Home Type
- Single Family
Est. Annual Taxes
- $2,556
Year Built
- Built in 2005
Lot Details
- 3.08 Acre Lot
- Property fronts a private road
- Property fronts an easement
- Near Conservation Area
- Cul-De-Sac
- Private Streets
- Sloped Lot
- Cleared Lot
HOA Fees
- $75 Monthly HOA Fees
Parking
- 2 Car Attached Garage
- Oversized Parking
- Workshop in Garage
- Side Facing Garage
- Garage Door Opener
- Driveway
- Open Parking
Home Design
- Contemporary Architecture
- Ranch Style House
- Frame Construction
- Shingle Roof
- Concrete Perimeter Foundation
Interior Spaces
- 1,344 Sq Ft Home
- Open Floorplan
- Wired For Sound
- Sheet Rock Walls or Ceilings
- Ceiling Fan
- Insulated Windows
- Picture Window
- Window Screens
- Insulated Doors
- Dining Area
- Home Theater
- Home Office
- Sauna
- Scenic Vista Views
- Partially Finished Basement
- Exterior Basement Entry
- Storm Doors
Kitchen
- Range
- Microwave
- Dishwasher
- Stainless Steel Appliances
- Kitchen Island
- Solid Surface Countertops
Flooring
- Wood
- Wall to Wall Carpet
- Laminate
- Ceramic Tile
Bedrooms and Bathrooms
- 3 Bedrooms
- Walk-In Closet
- Separate Shower
Laundry
- Laundry on main level
- Dryer
- Washer
Eco-Friendly Details
- Energy-Efficient Thermostat
- Integrated Pest Management
Outdoor Features
- Balcony
- Deck
- Outdoor Storage
- Rain Gutters
Location
- Property is near schools
Schools
- Erving Elementary School
Utilities
- Ductless Heating Or Cooling System
- 2 Cooling Zones
- 2 Heating Zones
- Baseboard Heating
- 200+ Amp Service
- 110 Volts
- Private Water Source
- Oil Water Heater
- Private Sewer
- Cable TV Available
Listing and Financial Details
- Assessor Parcel Number M:004 B:000 L:066,4120437
Community Details
Recreation
- Jogging Path
Ownership History
Purchase Details
Purchase Details
Home Financials for this Owner
Home Financials are based on the most recent Mortgage that was taken out on this home.Purchase Details
Similar Homes in Erving, MA
Home Values in the Area
Average Home Value in this Area
Purchase History
| Date | Type | Sale Price | Title Company |
|---|---|---|---|
| Quit Claim Deed | -- | -- | |
| Quit Claim Deed | -- | -- | |
| Not Resolvable | $213,000 | -- | |
| Deed | $220,000 | -- |
Mortgage History
| Date | Status | Loan Amount | Loan Type |
|---|---|---|---|
| Open | $247,500 | Unknown | |
| Previous Owner | $20,000 | Credit Line Revolving | |
| Previous Owner | $5,000 | No Value Available | |
| Previous Owner | $217,346 | New Conventional | |
| Previous Owner | $189,000 | No Value Available |
Property History
| Date | Event | Price | Change | Sq Ft Price |
|---|---|---|---|---|
| 06/29/2025 06/29/25 | Price Changed | $450,000 | -4.3% | $335 / Sq Ft |
| 06/06/2025 06/06/25 | For Sale | $470,000 | +11.9% | $350 / Sq Ft |
| 06/23/2022 06/23/22 | Sold | $420,000 | +5.3% | $313 / Sq Ft |
| 06/02/2022 06/02/22 | Pending | -- | -- | -- |
| 05/23/2022 05/23/22 | For Sale | $399,000 | +87.3% | $297 / Sq Ft |
| 05/31/2013 05/31/13 | Sold | $213,000 | -5.9% | $158 / Sq Ft |
| 02/18/2013 02/18/13 | Pending | -- | -- | -- |
| 09/28/2012 09/28/12 | For Sale | $226,300 | -- | $168 / Sq Ft |
Tax History Compared to Growth
Tax History
| Year | Tax Paid | Tax Assessment Tax Assessment Total Assessment is a certain percentage of the fair market value that is determined by local assessors to be the total taxable value of land and additions on the property. | Land | Improvement |
|---|---|---|---|---|
| 2025 | $4,268 | $458,400 | $83,600 | $374,800 |
| 2024 | $3,779 | $409,900 | $83,600 | $326,300 |
| 2023 | $0 | $399,900 | $83,600 | $316,300 |
| 2022 | $0 | $323,500 | $83,600 | $239,900 |
| 2021 | $0 | $274,600 | $83,600 | $191,000 |
| 2020 | $0 | $246,100 | $55,100 | $191,000 |
| 2019 | $1,579 | $209,800 | $55,100 | $154,700 |
| 2018 | $1,579 | $220,800 | $55,100 | $165,700 |
| 2017 | $1,537 | $220,800 | $55,100 | $165,700 |
| 2016 | $1,493 | $220,800 | $55,100 | $165,700 |
| 2015 | $2,029 | $235,400 | $57,000 | $178,400 |
Agents Affiliated with this Home
-
Harriet Paine

Seller's Agent in 2025
Harriet Paine
Cohn & Company
(413) 475-4203
1 in this area
43 Total Sales
-
Dan Emery

Seller's Agent in 2022
Dan Emery
William Raveis R.E. & Home Services
(413) 362-9462
3 in this area
48 Total Sales
-
W
Seller's Agent in 2013
Will Pratt
Better Homes and Gardens Real Estate - The Masiello Group
Map
Source: MLS Property Information Network (MLS PIN)
MLS Number: 72986366
APN: ERVI-000004-000000-000066
- 0 State Rd
- 21 French King Hwy
- Lots 1-4 Kavanaugh Ln
- 231 Millers Falls Rd
- 470 Millers Falls Rd
- 12 Warner St
- 12 Flagg Hill
- 78 Wickett Pond Rd
- 65 High St
- Lot 2 Hannabrooke Ln
- 254 Federal St
- 32 West St
- 137 French King Hwy
- 4 Norman Cir
- 202 Millers Falls Rd
- 5 Norman Cir
- 233 Old Wendell Rd
- 75 Hillside Rd
- 67 Hillside Rd
- 5 Boyle Rd
