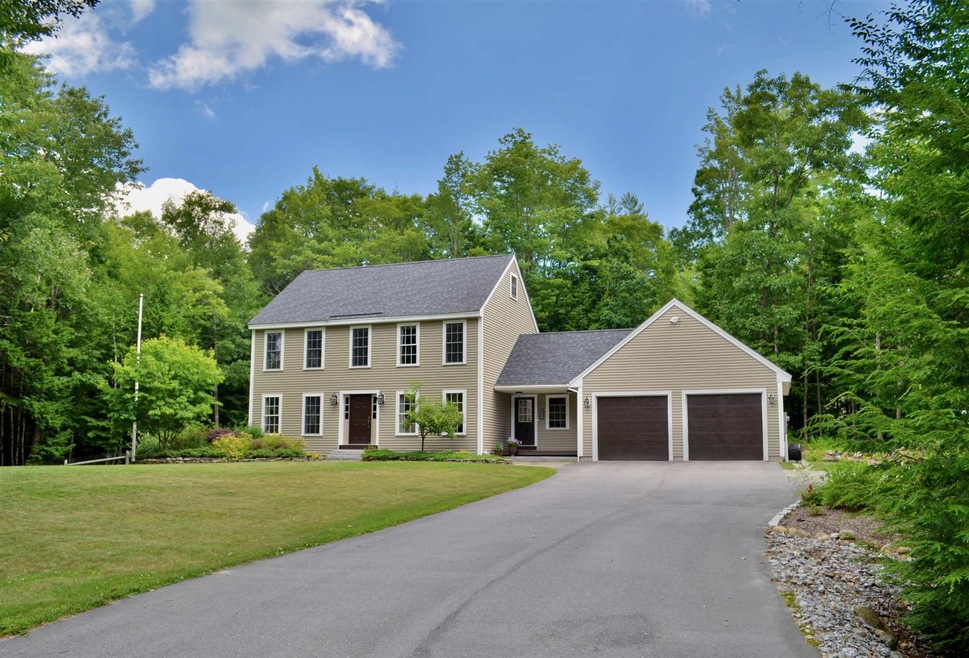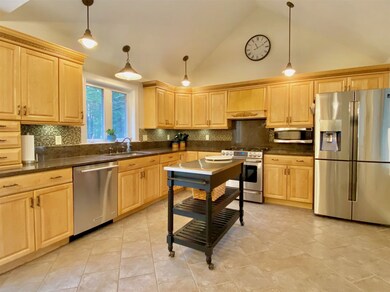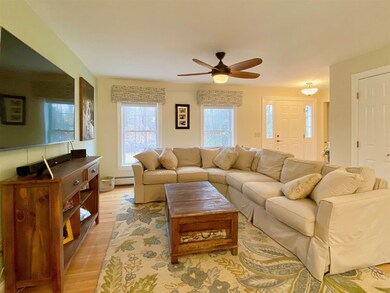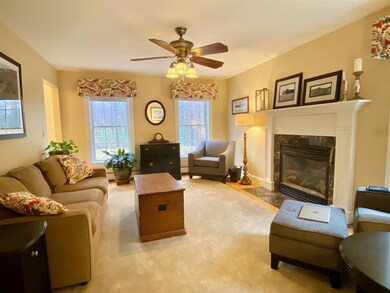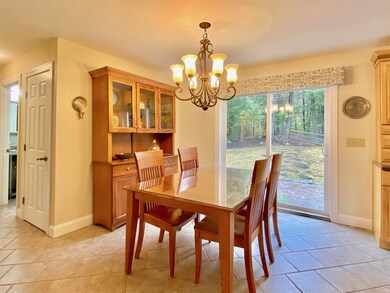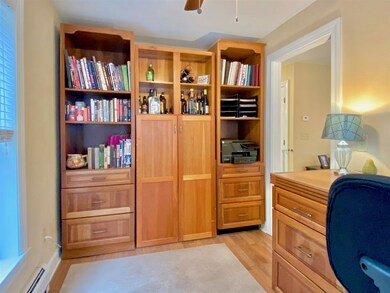
43 Roby Rd Bradford, NH 03221
Highlights
- 2.04 Acre Lot
- Wooded Lot
- Attic
- Colonial Architecture
- Wood Flooring
- 2 Car Attached Garage
About This Home
As of August 2020Come see this well maintained colonial with a wonderful floor plan. The well designed kitchen has quality appliances, granite counters, maple cabinets, radiant heat flooring and is open to the dining room and family room. A formal living room with gas fireplace, office and 1/2 bath with laundry complete the main level. The second floor has a master suite and two guest bedrooms as well as a guest bath. The 3rd floor is completely finished and offers two finished bonus rooms. The lower level has a family/entertainment room, a bedroom that walks out to the side-yard, a full bath and a kitchenette. This home has a nicely landscaped yard, a patio off the back of the home and a paved driveway. It's located in a rural setting, yet is only 7 minutes to I-89 for easy commuting to Upper Valley or Concord. Seller shall include with the sale a home warranty up to a value of $550.
Last Agent to Sell the Property
Coldwell Banker LIFESTYLES Brokerage Phone: 603-995-1249 Listed on: 04/03/2020

Co-Listed By
Coldwell Banker LIFESTYLES Brokerage Phone: 603-995-1249 License #070682
Home Details
Home Type
- Single Family
Est. Annual Taxes
- $9,755
Year Built
- Built in 2005
Lot Details
- 2.04 Acre Lot
- Landscaped
- Level Lot
- Wooded Lot
Parking
- 2 Car Attached Garage
- Automatic Garage Door Opener
Home Design
- Colonial Architecture
- Concrete Foundation
- Wood Frame Construction
- Architectural Shingle Roof
- Clap Board Siding
- Vinyl Siding
Interior Spaces
- 3.5-Story Property
- Ceiling Fan
- Gas Fireplace
- Combination Kitchen and Dining Room
- Attic
Kitchen
- Gas Range
- Range Hood
- Microwave
- Dishwasher
- Kitchen Island
Flooring
- Wood
- Carpet
- Laminate
- Ceramic Tile
Bedrooms and Bathrooms
- 4 Bedrooms
- En-Suite Primary Bedroom
- Walk-In Closet
- Bathroom on Main Level
Laundry
- Dryer
- Washer
Finished Basement
- Walk-Out Basement
- Basement Fills Entire Space Under The House
- Connecting Stairway
- Exterior Basement Entry
- Basement Storage
- Natural lighting in basement
Outdoor Features
- Patio
- Shed
Schools
- Sutton Central Elementary School
- Kearsarge Regional Middle Sch
- Kearsarge Regional High School
Utilities
- Baseboard Heating
- Hot Water Heating System
- Heating System Uses Oil
- Radiant Heating System
- Generator Hookup
- 200+ Amp Service
- Private Water Source
- Drilled Well
- Septic Tank
- Private Sewer
- Leach Field
- High Speed Internet
Listing and Financial Details
- Legal Lot and Block 218 / 226
- 30% Total Tax Rate
Similar Homes in Bradford, NH
Home Values in the Area
Average Home Value in this Area
Property History
| Date | Event | Price | Change | Sq Ft Price |
|---|---|---|---|---|
| 08/07/2020 08/07/20 | Sold | $361,500 | -2.3% | $97 / Sq Ft |
| 06/24/2020 06/24/20 | Pending | -- | -- | -- |
| 06/16/2020 06/16/20 | Price Changed | $369,900 | -1.3% | $99 / Sq Ft |
| 05/12/2020 05/12/20 | Price Changed | $374,900 | -3.6% | $101 / Sq Ft |
| 04/03/2020 04/03/20 | For Sale | $389,000 | +15.6% | $104 / Sq Ft |
| 09/17/2014 09/17/14 | Sold | $336,600 | -3.6% | $141 / Sq Ft |
| 07/31/2014 07/31/14 | Pending | -- | -- | -- |
| 07/09/2014 07/09/14 | For Sale | $349,000 | -- | $146 / Sq Ft |
Tax History Compared to Growth
Agents Affiliated with this Home
-

Seller's Agent in 2020
Stefan Timbrell
Coldwell Banker LIFESTYLES
(603) 995-1249
6 in this area
69 Total Sales
-

Seller Co-Listing Agent in 2020
Tabitha Lemelin
Coldwell Banker LIFESTYLES
(603) 303-4208
30 in this area
162 Total Sales
-
M
Buyer's Agent in 2020
Mary Paino
Coldwell Banker LIFESTYLES - Quechee
(802) 369-0445
1 in this area
58 Total Sales
Map
Source: PrimeMLS
MLS Number: 4800359
- 2400 Route 114
- 2024 Route 114
- 000 Route 114
- 344 Roby Rd
- 75 Blaisdell Hill Rd
- 994 New Hampshire 114
- 0 Roby Unit 5036005
- 2 Gridley Rd
- 8 Gridley Rd
- 1270 New Hampshire 114
- 377 Sutton Rd
- 12 Chapin Way Unit Lot 12
- 6 Chapin Way Unit 6
- 420 Sutton Rd
- 16-66 Bagley Hill Rd
- 71 Melvin Rd
- 292 Cheney Rd
- Lot Eaton Grange Rd E
- 32 Old Warner Rd
- 60 Cheney Rd
