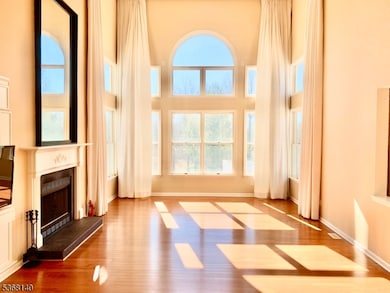43 Rosewood Ct Belle Mead, NJ 08502
Highlights
- 1.13 Acre Lot
- Deck
- Wood Flooring
- Montgomery Lower Mid School Rated A
- Cathedral Ceiling
- Community Pool
About This Home
Lease lengths flexible. At the end of a quiet cul-de-sac, this Grandwood Presidential Model offers 5 spacious bedrooms including a private guest suite with its own entrance, full bath, tray ceiling, and large attic space perfect for guests/relatives. A potential 6th bedroom is on the 1st floor but can also be an office or flex room. With 4.5 baths, 4,562 sq ft of living space, a partially finished basement, and 1.13 acres of grounds, the home combines elegance and functionality. Master Bedroom features a sitting room area, and the dramatic 2-story family room features motorized drapes, while the gourmet kitchen showcases a rich mahogany island, stainless steel appliances, and a 2023 LG French-door fridge. Enjoy a backyard retreat with a pool, custom paver patio, 2022 pool heater, bar, and a 2025 Trex deck with a 25-year warranty. The heated 3-car garage connects to the basement. Recent updates include a 2024 roof (transferable warranty), 2025 septic service, second-floor HVAC (2022), Samsung dishwasher (2022), energy-saving washer/dryer (2021), and a safety pool cover (2021). A 2nd laundry area (1st floor) was added for guest suite convenience. Located in Montgomery Twp's Blue Ribbon School District, near Princeton & Rutgers, with transit options via NJ Transit bus (Route 605) or trains from Somerville, Jersey Ave, and Princeton Jct. Close to Duke Farms, Skillman Park, Bridgewater commons, the upcoming Montgomery Promenade, and top hospitals like Penn Medicine and RWJ.
Listing Agent
TANG GROUP REAL ESTATE LLC Brokerage Phone: 908-874-5798 Listed on: 07/07/2025
Home Details
Home Type
- Single Family
Est. Annual Taxes
- $23,828
Year Built
- Built in 2001
Lot Details
- 1.13 Acre Lot
- Cul-De-Sac
Parking
- 3 Car Attached Garage
Home Design
- Tile
Interior Spaces
- 4,562 Sq Ft Home
- 2-Story Property
- Cathedral Ceiling
- Wood Burning Fireplace
- Drapes & Rods
- Fire and Smoke Detector
- Dishwasher
- Partially Finished Basement
Flooring
- Wood
- Wall to Wall Carpet
Bedrooms and Bathrooms
- 5 Bedrooms
- Primary bedroom located on second floor
Laundry
- Laundry in unit
- Dryer
- Washer
Outdoor Features
- Deck
- Storage Shed
Schools
- Montgomery High School
Utilities
- Two Cooling Systems Mounted To A Wall/Window
- Multiple Heating Units
- Septic System
Listing and Financial Details
- Tenant pays for electric, gas, maintenance-lawn, trash removal, water
- Assessor Parcel Number 2713-08001-0000-00037-0000-
Community Details
Recreation
- Community Pool
Pet Policy
- Pets Allowed
Map
Source: Garden State MLS
MLS Number: 3973460
APN: 13-08001-0000-00037
- 5 Oak Ridge Dr
- 46 Ichabod Crane Ln
- 10 Stacy Dr
- 1036 Canal Rd
- 45 Adams Dr
- 47 Livingston Dr
- 236 Berkley Ave
- 64 Mosher Rd
- 144 Belle Glades Ln
- 15 Willow Run Ln
- 101 Mill Pond Rd
- 34 Dehart Dr
- 263 Belle Mead-Griggstown Rd
- 0 Township Line Rd
- 5 Woodward Dr
- 900 Canal Rd
- 40 Walker Dr
- 10 Kilmer Dr
- 43 Dead Tree Run Rd
- 301 Berkley Ave
- 19 Lincoln Ct Unit 103
- 19 Lincoln Ct Unit 201
- 12 Remy Ct
- 299 Bridgepoint Rd
- 2 Boice Ln
- 40 Pike Run Rd
- 906 Rhoads Dr
- 22 Scarborough Rd
- 36 Saddlewood Ct
- 1 Schindler Ct
- 5 Autumn Ln
- 54 Magellan Way
- 68 Autumn Ln
- 2 Oxford Ct
- 1377 Route 206
- 1377 Route 206 Unit 115
- 200 Green Hill Manor Dr
- 10 New Rd Unit 3
- 3500 Barrett Dr







