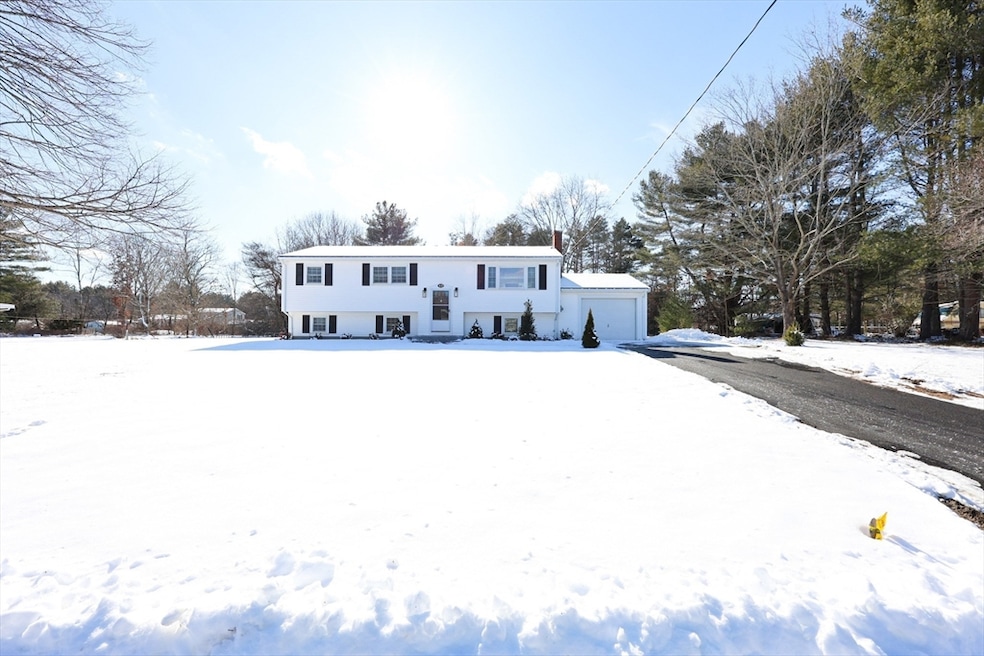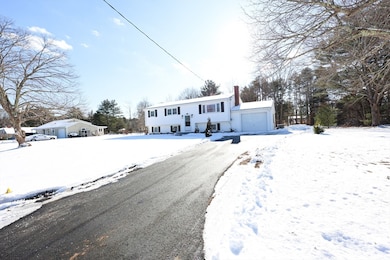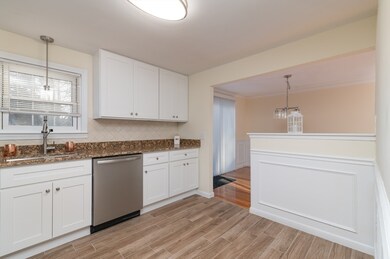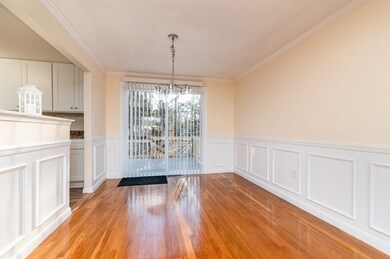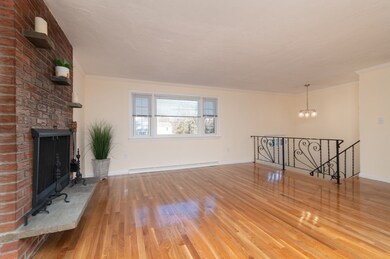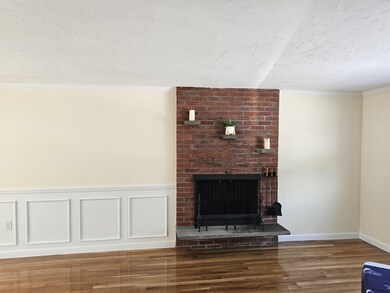
43 Sequoya Ln Hanover, MA 02339
Highlights
- Golf Course Community
- Medical Services
- Property is near public transit
- Hanover High School Rated 9+
- Deck
- Raised Ranch Architecture
About This Home
As of February 2025Welcome to this charming, move-in ready home in one of Hanover most central neighborhoods. This residence offers an ideal blend of tranquility and accessibility. Inside, discover gleaming hardwood floors throughout the main level, leading to a modern kitchen with brand new cabinets, stainless steel appliances and granite countertops. A spacious dining area flows into a sun-filled living room. This level features three bedrooms, including a primary suite, and a refurbished bathroom. The lower level expands your living space with an additional bathroom, office, and a family room or a potential in-law. Recent updates include the roof, updated central air, new flooring downstairs, all appliances are new and included, and a brand-new septic system. There is a welcoming deck with woodland views. Come envision your new life in this ideally located in Hanover Open house events, Saturday, January 25th (11:00 AM-12:30 PM) and Sunday January 26th (12:00 PM - 1:30 PM)!
Home Details
Home Type
- Single Family
Est. Annual Taxes
- $7,208
Year Built
- Built in 1960
Lot Details
- 0.7 Acre Lot
- Near Conservation Area
- Level Lot
Parking
- 1 Car Attached Garage
- Driveway
- Open Parking
- Off-Street Parking
Home Design
- Raised Ranch Architecture
- Frame Construction
- Shingle Roof
- Concrete Perimeter Foundation
Interior Spaces
- 2,024 Sq Ft Home
- Crown Molding
- Recessed Lighting
- Living Room with Fireplace
- Home Office
- Play Room
Kitchen
- Range
- Microwave
- Dishwasher
- Solid Surface Countertops
Flooring
- Wood
- Laminate
- Ceramic Tile
Bedrooms and Bathrooms
- 3 Bedrooms
- Primary Bedroom on Main
- Bathtub with Shower
Laundry
- Laundry on main level
- Washer and Gas Dryer Hookup
Finished Basement
- Basement Fills Entire Space Under The House
- Interior Basement Entry
Outdoor Features
- Deck
- Rain Gutters
Location
- Property is near public transit
- Property is near schools
Schools
- Center Elementary School
- Hanover Middle School
- Hanover High School
Utilities
- Forced Air Heating and Cooling System
- 1 Cooling Zone
- 1 Heating Zone
- Heating System Uses Natural Gas
- 100 Amp Service
- Gas Water Heater
- Private Sewer
- Internet Available
Listing and Financial Details
- Assessor Parcel Number 1020933
Community Details
Overview
- No Home Owners Association
Amenities
- Medical Services
- Shops
Recreation
- Golf Course Community
- Tennis Courts
- Park
- Jogging Path
- Bike Trail
Ownership History
Purchase Details
Map
Similar Homes in the area
Home Values in the Area
Average Home Value in this Area
Purchase History
| Date | Type | Sale Price | Title Company |
|---|---|---|---|
| Deed | -- | -- |
Mortgage History
| Date | Status | Loan Amount | Loan Type |
|---|---|---|---|
| Open | $540,000 | Purchase Money Mortgage | |
| Closed | $540,000 | Purchase Money Mortgage | |
| Closed | $466,650 | Purchase Money Mortgage |
Property History
| Date | Event | Price | Change | Sq Ft Price |
|---|---|---|---|---|
| 02/28/2025 02/28/25 | Sold | $690,000 | -1.4% | $341 / Sq Ft |
| 01/28/2025 01/28/25 | Pending | -- | -- | -- |
| 01/23/2025 01/23/25 | For Sale | $699,900 | +53.0% | $346 / Sq Ft |
| 10/21/2024 10/21/24 | Sold | $457,500 | +40.8% | $226 / Sq Ft |
| 10/09/2024 10/09/24 | Pending | -- | -- | -- |
| 10/07/2024 10/07/24 | Price Changed | $325,000 | -45.8% | $161 / Sq Ft |
| 10/07/2024 10/07/24 | For Sale | $600,000 | -- | $296 / Sq Ft |
Tax History
| Year | Tax Paid | Tax Assessment Tax Assessment Total Assessment is a certain percentage of the fair market value that is determined by local assessors to be the total taxable value of land and additions on the property. | Land | Improvement |
|---|---|---|---|---|
| 2025 | $7,207 | $583,600 | $269,600 | $314,000 |
| 2024 | $7,208 | $561,400 | $269,600 | $291,800 |
| 2023 | $7,015 | $520,000 | $245,100 | $274,900 |
| 2022 | $6,795 | $445,600 | $245,100 | $200,500 |
| 2021 | $6,488 | $397,300 | $211,600 | $185,700 |
| 2020 | $6,428 | $394,100 | $211,600 | $182,500 |
| 2019 | $6,042 | $368,200 | $211,600 | $156,600 |
| 2018 | $5,941 | $364,900 | $211,600 | $153,300 |
| 2017 | $5,924 | $358,600 | $210,000 | $148,600 |
| 2016 | $5,726 | $339,600 | $191,000 | $148,600 |
| 2015 | $5,027 | $311,300 | $191,000 | $120,300 |
Source: MLS Property Information Network (MLS PIN)
MLS Number: 73328902
APN: HANO-000069-000000-000042
- 252 Myrtle St
- 80 King St
- 206 Circuit St
- 1359 Broadway
- 49 Waterford Dr
- 21 Te Berry Farm Rd
- 108 Waterford Dr
- 192 Plain St
- 54 King Hill Rd
- 46 Wagon Trail
- 7 Clark Cir
- 3 Christopher Ln
- 22 Elijah's Path
- 27 Lincoln Ln
- 2 Elm Place
- 13 Hayford Trail Unit 15
- 12 Hayford Trail Unit 12
- 9 Hayford Trail Unit 13
- 7 Hayford Trail Unit 12
- 5 Hayford Trail Unit 11
