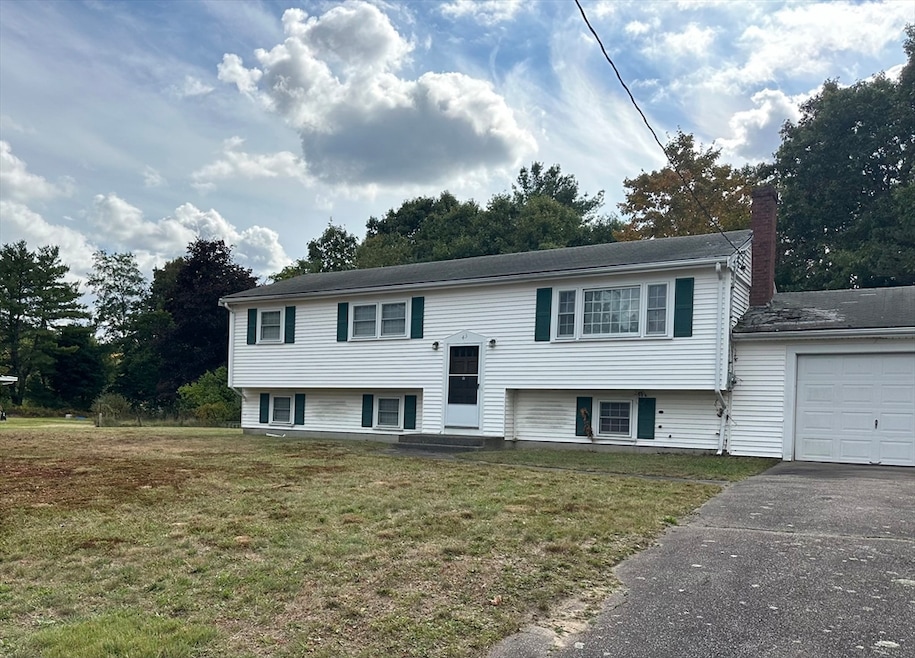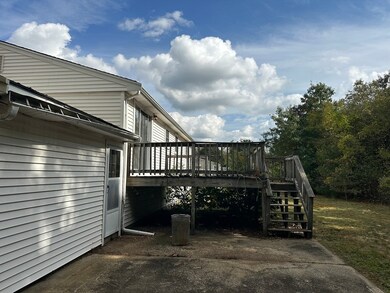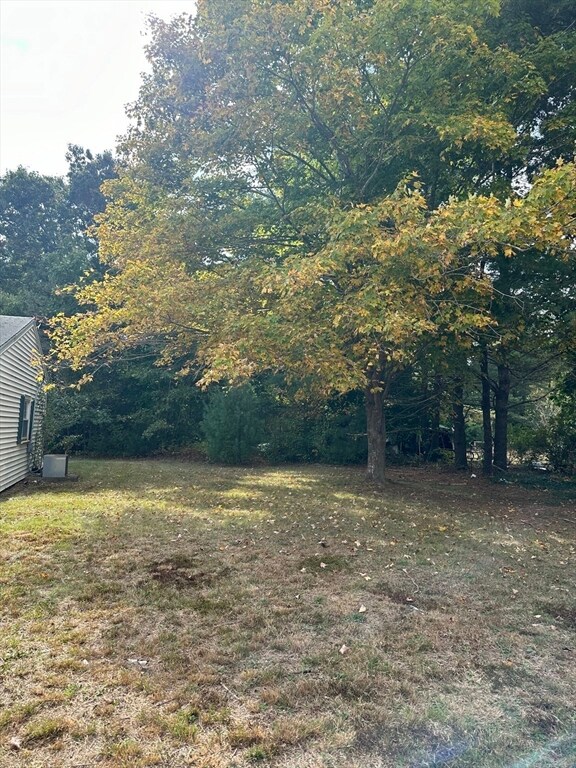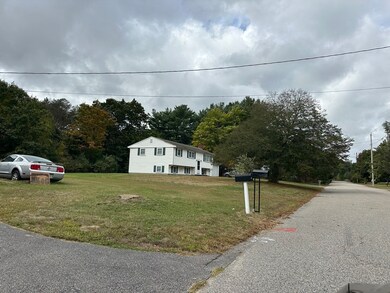
43 Sequoya Ln Hanover, MA 02339
Highlights
- Deck
- Raised Ranch Architecture
- 1 Fireplace
- Hanover High School Rated 9+
- Main Floor Primary Bedroom
- No HOA
About This Home
As of February 2025**CONTRACTOR'S SPECIAL** Attention all flippers/investors/contractors!! This is a great opportunity to buy in a very nice neighborhood in Hanover. The house has two holes in the roof, one in the living room, which has caused part of the living room ceiling to fall in, the other is in the garage. This home has been vacant for quite some time, though they have kept the electricity & heat on during that time. House is a total gut and the deck is UNSAFE!! DO NOT attempt to walk on the deck! The seller has limited knowledge regarding the premises. The title 5 has not been done yet, Any repairs to the system, if necessary, will be the responsibility of the buyer. Seller is looking for CASH BUYERS who can coordinate a quick close! (Will not likely qualify for some conventional loans or FHA loans) Seller reserves the right to accept any offer at any time! MULTIPLE OFFERS HAVE BEEN SUBMITTED . . . HIGHEST & BEST due by 6 pm on Wed. 10/9
Last Agent to Sell the Property
Keller Williams Realty Colonial Partners Listed on: 10/07/2024

Home Details
Home Type
- Single Family
Est. Annual Taxes
- $7,208
Year Built
- Built in 1960
Lot Details
- 0.7 Acre Lot
- Near Conservation Area
- Level Lot
- Cleared Lot
Parking
- 1 Car Attached Garage
- Open Parking
- Off-Street Parking
Home Design
- Raised Ranch Architecture
- Frame Construction
- Shingle Roof
- Concrete Perimeter Foundation
Interior Spaces
- 2,024 Sq Ft Home
- 1 Fireplace
Flooring
- Carpet
- Vinyl
Bedrooms and Bathrooms
- 3 Bedrooms
- Primary Bedroom on Main
- 1 Full Bathroom
Partially Finished Basement
- Basement Fills Entire Space Under The House
- Interior Basement Entry
- Garage Access
- Laundry in Basement
Outdoor Features
- Deck
- Rain Gutters
Location
- Property is near schools
Schools
- Hanover High School
Utilities
- Forced Air Heating and Cooling System
- 1 Cooling Zone
- 1 Heating Zone
- Heating System Uses Natural Gas
- 110 Volts
- Private Sewer
Community Details
- No Home Owners Association
Listing and Financial Details
- Assessor Parcel Number M:69 L:042,1020933
Ownership History
Purchase Details
Similar Homes in the area
Home Values in the Area
Average Home Value in this Area
Purchase History
| Date | Type | Sale Price | Title Company |
|---|---|---|---|
| Deed | -- | -- |
Mortgage History
| Date | Status | Loan Amount | Loan Type |
|---|---|---|---|
| Open | $540,000 | Purchase Money Mortgage | |
| Closed | $540,000 | Purchase Money Mortgage | |
| Closed | $466,650 | Purchase Money Mortgage |
Property History
| Date | Event | Price | Change | Sq Ft Price |
|---|---|---|---|---|
| 02/28/2025 02/28/25 | Sold | $690,000 | -1.4% | $341 / Sq Ft |
| 01/28/2025 01/28/25 | Pending | -- | -- | -- |
| 01/23/2025 01/23/25 | For Sale | $699,900 | +53.0% | $346 / Sq Ft |
| 10/21/2024 10/21/24 | Sold | $457,500 | +40.8% | $226 / Sq Ft |
| 10/09/2024 10/09/24 | Pending | -- | -- | -- |
| 10/07/2024 10/07/24 | Price Changed | $325,000 | -45.8% | $161 / Sq Ft |
| 10/07/2024 10/07/24 | For Sale | $600,000 | -- | $296 / Sq Ft |
Tax History Compared to Growth
Tax History
| Year | Tax Paid | Tax Assessment Tax Assessment Total Assessment is a certain percentage of the fair market value that is determined by local assessors to be the total taxable value of land and additions on the property. | Land | Improvement |
|---|---|---|---|---|
| 2025 | $7,207 | $583,600 | $269,600 | $314,000 |
| 2024 | $7,208 | $561,400 | $269,600 | $291,800 |
| 2023 | $7,015 | $520,000 | $245,100 | $274,900 |
| 2022 | $6,795 | $445,600 | $245,100 | $200,500 |
| 2021 | $6,488 | $397,300 | $211,600 | $185,700 |
| 2020 | $6,428 | $394,100 | $211,600 | $182,500 |
| 2019 | $6,042 | $368,200 | $211,600 | $156,600 |
| 2018 | $5,941 | $364,900 | $211,600 | $153,300 |
| 2017 | $5,924 | $358,600 | $210,000 | $148,600 |
| 2016 | $5,726 | $339,600 | $191,000 | $148,600 |
| 2015 | $5,027 | $311,300 | $191,000 | $120,300 |
Agents Affiliated with this Home
-
Tracey Graceffa
T
Seller's Agent in 2025
Tracey Graceffa
A. C. B. Realty Inc.
(857) 212-2170
2 in this area
23 Total Sales
-
Ann Harrington
A
Buyer's Agent in 2025
Ann Harrington
Lighthouse Realty Group, Inc.
(781) 331-4663
2 in this area
80 Total Sales
-
Candis Parry

Seller's Agent in 2024
Candis Parry
Keller Williams Realty Colonial Partners
(317) 590-6445
1 in this area
29 Total Sales
Map
Source: MLS Property Information Network (MLS PIN)
MLS Number: 73299245
APN: HANO-000069-000000-000042
- 95 Tecumseh Dr
- 208 Winter St
- 206 Circuit St
- 23 Sunnyside Ave
- 368 King St
- 19 Brewster Ln
- 36 Grove St
- 21 Te Berry Farm Rd
- 108 Waterford Dr
- 150 Spring Meadow Ln Unit 150
- 116 Spring Meadow Ln
- 79 Spring Meadow Ln Unit 79
- 98 Spring Meadow Ln Unit 98
- 21 King Hill Rd
- 192 Plain St
- 162 Plymouth Rd
- 54 King Hill Rd
- 46 Wagon Trail
- 3 Christopher Ln
- 261 Olde Forge Rd



