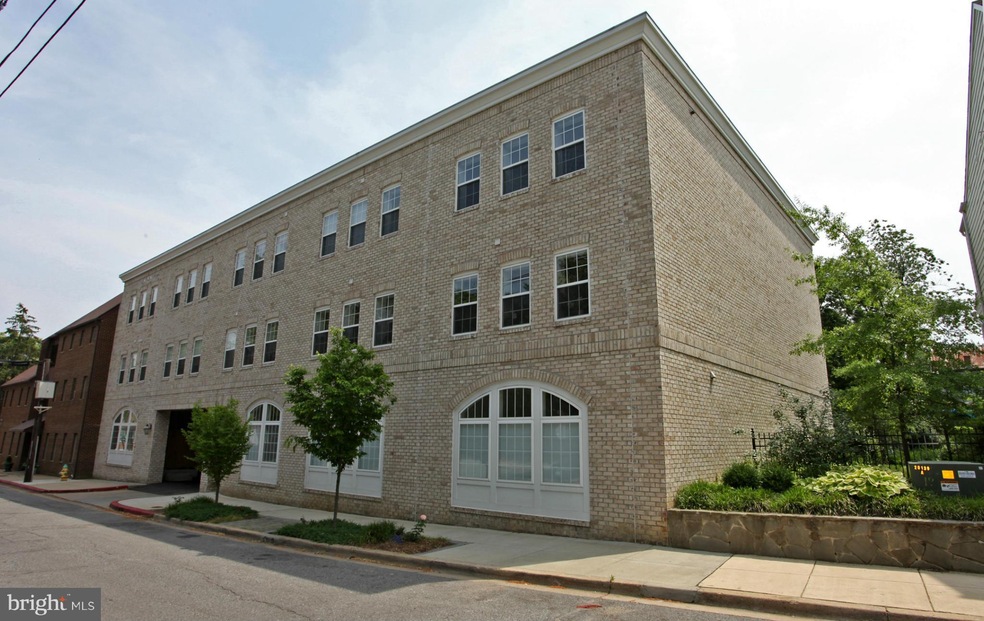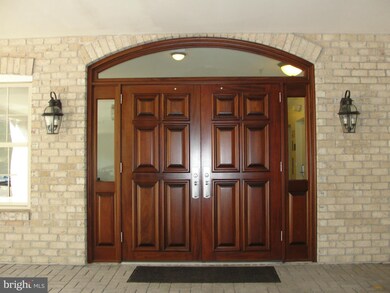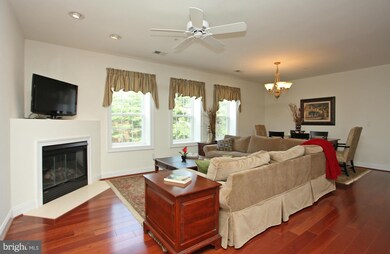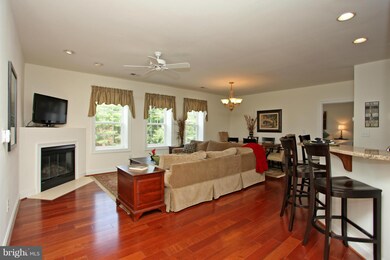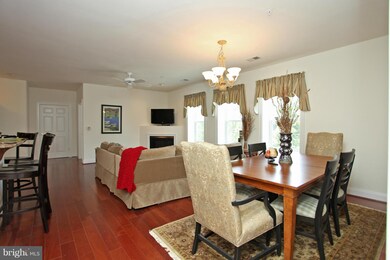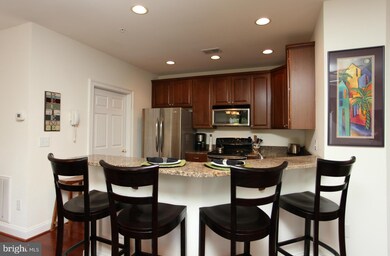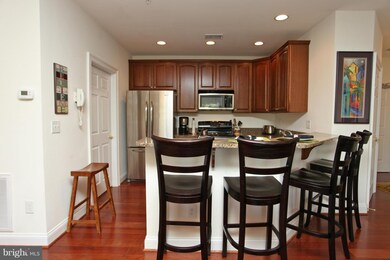
43 Shaw St Unit G Annapolis, MD 21401
Downtown Annapolis NeighborhoodHighlights
- Open Floorplan
- 1 Fireplace
- Central Air
- Contemporary Architecture
- Breakfast Area or Nook
- 3-minute walk to Acton's Cove Waterfront Park
About This Home
As of July 2022In town living allowing for the enjoyment of the Historic District, Downtown and the Upper West End, with all of the fabulous restaurants and shopping that's available. This beautiful 2 BR 2 BA condo is light filled and generous in size and comes with covered or assigned parking. Hardwood floors, granite counters, stainless appliances, fireplace and more. Move in Ready and Turn Key.
Last Agent to Sell the Property
Long & Foster Real Estate, Inc. License #609397 Listed on: 07/28/2015

Property Details
Home Type
- Condominium
Est. Annual Taxes
- $3,563
Year Built
- Built in 2008
HOA Fees
- $460 Monthly HOA Fees
Parking
- Covered Parking
Home Design
- Contemporary Architecture
- Brick Exterior Construction
Interior Spaces
- 1,332 Sq Ft Home
- Property has 1 Level
- Open Floorplan
- 1 Fireplace
- Combination Dining and Living Room
Kitchen
- Breakfast Area or Nook
- Electric Oven or Range
- Microwave
- Ice Maker
- Dishwasher
Bedrooms and Bathrooms
- 2 Main Level Bedrooms
- 2 Full Bathrooms
Laundry
- Dryer
- Washer
Schools
- Annapolis Elementary School
- Bates Middle School
- Annapolis High School
Utilities
- Central Air
- Heat Pump System
- Vented Exhaust Fan
- Electric Water Heater
Additional Features
- Accessible Elevator Installed
- Property is in very good condition
Community Details
- Association fees include exterior building maintenance, insurance, reserve funds, snow removal, trash, common area maintenance
- Low-Rise Condominium
- Olde Towne Condo Community
- Old Towne Manor Condo Subdivision
- The community has rules related to covenants
Listing and Financial Details
- Assessor Parcel Number 020661290229321
- $100 Front Foot Fee per year
Ownership History
Purchase Details
Home Financials for this Owner
Home Financials are based on the most recent Mortgage that was taken out on this home.Purchase Details
Home Financials for this Owner
Home Financials are based on the most recent Mortgage that was taken out on this home.Purchase Details
Home Financials for this Owner
Home Financials are based on the most recent Mortgage that was taken out on this home.Purchase Details
Purchase Details
Similar Homes in Annapolis, MD
Home Values in the Area
Average Home Value in this Area
Purchase History
| Date | Type | Sale Price | Title Company |
|---|---|---|---|
| Deed | $515,000 | Old Republic National Title | |
| Deed | $449,000 | United Title & Escrow Inc | |
| Deed | $409,000 | Homeland Title & Escrow Ltd | |
| Deed | $360,000 | -- | |
| Deed | $360,000 | -- |
Mortgage History
| Date | Status | Loan Amount | Loan Type |
|---|---|---|---|
| Previous Owner | $521,967 | New Conventional | |
| Previous Owner | $359,200 | New Conventional | |
| Previous Owner | $6,700,000 | Unknown |
Property History
| Date | Event | Price | Change | Sq Ft Price |
|---|---|---|---|---|
| 07/13/2022 07/13/22 | Sold | $515,000 | 0.0% | $387 / Sq Ft |
| 06/23/2022 06/23/22 | Pending | -- | -- | -- |
| 06/21/2022 06/21/22 | Off Market | $515,000 | -- | -- |
| 06/13/2022 06/13/22 | Price Changed | $515,000 | -3.7% | $387 / Sq Ft |
| 05/26/2022 05/26/22 | Price Changed | $535,000 | 0.0% | $402 / Sq Ft |
| 05/26/2022 05/26/22 | For Sale | $535,000 | +3.9% | $402 / Sq Ft |
| 04/30/2022 04/30/22 | Off Market | $515,000 | -- | -- |
| 04/19/2022 04/19/22 | For Sale | $550,000 | +22.5% | $413 / Sq Ft |
| 08/23/2019 08/23/19 | Sold | $449,000 | 0.0% | $337 / Sq Ft |
| 07/18/2019 07/18/19 | Pending | -- | -- | -- |
| 07/06/2019 07/06/19 | For Sale | $449,000 | 0.0% | $337 / Sq Ft |
| 04/01/2016 04/01/16 | Rented | $2,500 | 0.0% | -- |
| 03/20/2016 03/20/16 | Under Contract | -- | -- | -- |
| 02/25/2016 02/25/16 | For Rent | $2,500 | 0.0% | -- |
| 02/19/2016 02/19/16 | Sold | $409,000 | -6.6% | $307 / Sq Ft |
| 02/04/2016 02/04/16 | Pending | -- | -- | -- |
| 11/16/2015 11/16/15 | Price Changed | $438,000 | -1.6% | $329 / Sq Ft |
| 07/28/2015 07/28/15 | For Sale | $445,000 | -- | $334 / Sq Ft |
Tax History Compared to Growth
Tax History
| Year | Tax Paid | Tax Assessment Tax Assessment Total Assessment is a certain percentage of the fair market value that is determined by local assessors to be the total taxable value of land and additions on the property. | Land | Improvement |
|---|---|---|---|---|
| 2024 | $5,933 | $412,900 | $206,400 | $206,500 |
| 2023 | $5,929 | $412,900 | $206,400 | $206,500 |
| 2022 | $5,818 | $412,900 | $206,400 | $206,500 |
| 2021 | $11,636 | $412,900 | $206,400 | $206,500 |
| 2020 | $5,822 | $412,900 | $206,400 | $206,500 |
| 2019 | $5,763 | $408,467 | $0 | $0 |
| 2018 | $5,620 | $404,033 | $0 | $0 |
| 2017 | $4,562 | $399,600 | $0 | $0 |
| 2016 | -- | $348,533 | $0 | $0 |
| 2015 | -- | $297,467 | $0 | $0 |
| 2014 | -- | $246,400 | $0 | $0 |
Agents Affiliated with this Home
-
Catherine Watson - Bye

Seller's Agent in 2022
Catherine Watson - Bye
RE/MAX
(410) 375-8070
2 in this area
243 Total Sales
-
Sharon Blaszczak

Buyer's Agent in 2022
Sharon Blaszczak
Long & Foster
(410) 353-9171
1 in this area
104 Total Sales
-
Martha Janney

Seller's Agent in 2019
Martha Janney
Coldwell Banker (NRT-Southeast-MidAtlantic)
(443) 822-6850
4 in this area
68 Total Sales
-
Tina Marine

Seller's Agent in 2016
Tina Marine
Coldwell Banker (NRT-Southeast-MidAtlantic)
(410) 703-2009
12 Total Sales
-
Jackie Reinauer

Seller's Agent in 2016
Jackie Reinauer
Long & Foster
(410) 212-9079
3 in this area
51 Total Sales
Map
Source: Bright MLS
MLS Number: 1001283681
APN: 06-612-90229321
- 41 Murray Ave
- 15 Morris St
- 46 Murray Ave
- 33 Southgate Ave
- 141 West St Unit 304
- 141 West St Unit 206
- 66 Franklin St Unit 509
- 66 Franklin St Unit 307
- 66 Franklin St Unit 203
- 66 Franklin St Unit 106
- 16 Southgate Ave
- 21 Southgate Ave
- 19 Thompson St
- 38 Pleasant St
- 70 Southgate Ave
- 63 Town Pines Ct
- 111 Clay St
- 138 Charles St
- 88 Market St
- 114 Monticello Ave
