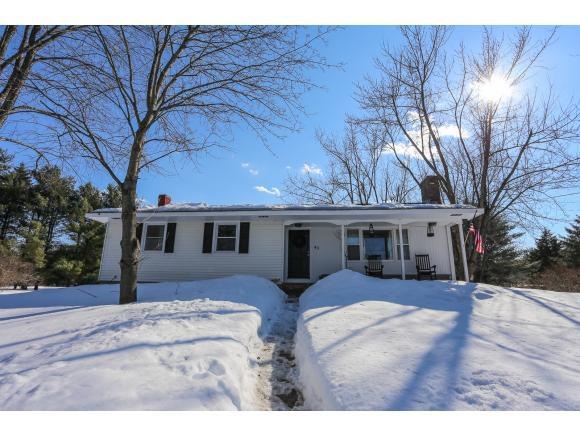
43 Stearns Rd Amherst, NH 03031
Estimated Value: $429,000 - $512,107
Highlights
- Deck
- Wood Flooring
- Accessible Parking
- Wilkins Elementary School Rated A
- Covered patio or porch
- Accessible Full Bathroom
About This Home
As of April 2015A Great Opportunity to own a Move-in Ready, Tastefully Updated Amherst Home! Granite Counters, Tile Flooring and Stainless Steel Appliances adorn the Eat-in Kitchen; Updated Bathrooms; Hardwood & Tile Floors throughout and a Smartly Finished, dare I say "Man Cave", Basement that is perfect for entertaining! Newer Roof, Boiler, Vinyl Windows and a Brick Farmer's Porch. All this on a Beautiful lot with a Patio, Fruit Trees, and a Second Driveway! This is the one youve been looking for!!!
Last Agent to Sell the Property
Keller Williams Realty-Metropolitan License #060713 Listed on: 03/10/2015

Last Buyer's Agent
Marie Stanger
RE/MAX Innovative Properties License #012836

Home Details
Home Type
- Single Family
Est. Annual Taxes
- $5,975
Year Built
- Built in 1972
Lot Details
- 1.5 Acre Lot
- Level Lot
Parking
- Paved Parking
Home Design
- Concrete Foundation
- Wood Frame Construction
- Architectural Shingle Roof
Interior Spaces
- Property has 1 Level
- Ceiling Fan
- Window Treatments
- Window Screens
- Family Room
- Dining Room
- Washer and Dryer Hookup
Kitchen
- Stove
- Range Hood
- Microwave
- Dishwasher
Flooring
- Wood
- Tile
Bedrooms and Bathrooms
- 3 Bedrooms
- Bathroom on Main Level
Basement
- Basement Fills Entire Space Under The House
- Walk-Up Access
Accessible Home Design
- Accessible Full Bathroom
- Hard or Low Nap Flooring
- Accessible Parking
Outdoor Features
- Deck
- Covered patio or porch
- Outbuilding
Schools
- Souhegan High School
Farming
- Agricultural
- Horse Farm
Utilities
- Baseboard Heating
- Hot Water Heating System
- Septic Tank
- Leach Field
- Internet Available
- Cable TV Available
Listing and Financial Details
- Legal Lot and Block 003 / 125
- Assessor Parcel Number 2
Ownership History
Purchase Details
Home Financials for this Owner
Home Financials are based on the most recent Mortgage that was taken out on this home.Purchase Details
Purchase Details
Purchase Details
Home Financials for this Owner
Home Financials are based on the most recent Mortgage that was taken out on this home.Similar Homes in Amherst, NH
Home Values in the Area
Average Home Value in this Area
Purchase History
| Date | Buyer | Sale Price | Title Company |
|---|---|---|---|
| Beaulieu Justin M | -- | None Available | |
| Beaulieu Justin M | -- | None Available | |
| Giovagnoli Constr Llc | $116,000 | -- | |
| Irealty Investments Ll | $100,000 | -- | |
| Petrino Michael | $170,000 | -- | |
| Giovagnoli Constr Llc | $116,000 | -- | |
| Irealty Investments Ll | $100,000 | -- | |
| Petrino Michael | $170,000 | -- |
Mortgage History
| Date | Status | Borrower | Loan Amount |
|---|---|---|---|
| Previous Owner | Beaulieu Justin M | $288,000 | |
| Previous Owner | Levesque George R | $164,326 | |
| Previous Owner | Levesque George R | $160,000 |
Property History
| Date | Event | Price | Change | Sq Ft Price |
|---|---|---|---|---|
| 04/30/2015 04/30/15 | Sold | $220,000 | 0.0% | $129 / Sq Ft |
| 03/13/2015 03/13/15 | Pending | -- | -- | -- |
| 03/10/2015 03/10/15 | For Sale | $220,000 | +17.0% | $129 / Sq Ft |
| 04/11/2012 04/11/12 | Sold | $188,000 | -16.4% | $111 / Sq Ft |
| 03/12/2012 03/12/12 | Pending | -- | -- | -- |
| 10/16/2011 10/16/11 | For Sale | $224,900 | -- | $132 / Sq Ft |
Tax History Compared to Growth
Tax History
| Year | Tax Paid | Tax Assessment Tax Assessment Total Assessment is a certain percentage of the fair market value that is determined by local assessors to be the total taxable value of land and additions on the property. | Land | Improvement |
|---|---|---|---|---|
| 2024 | $7,805 | $340,400 | $143,800 | $196,600 |
| 2023 | $7,448 | $340,400 | $143,800 | $196,600 |
| 2022 | $6,931 | $328,000 | $143,800 | $184,200 |
| 2021 | $6,990 | $328,000 | $143,800 | $184,200 |
| 2020 | $6,861 | $240,900 | $115,000 | $125,900 |
| 2019 | $6,519 | $241,800 | $115,000 | $126,800 |
| 2018 | $6,584 | $241,800 | $115,000 | $126,800 |
| 2017 | $6,289 | $241,800 | $115,000 | $126,800 |
| 2016 | $6,069 | $241,800 | $115,000 | $126,800 |
| 2015 | $5,765 | $217,700 | $118,400 | $99,300 |
| 2014 | $5,804 | $217,700 | $118,400 | $99,300 |
| 2013 | $5,758 | $217,700 | $118,400 | $99,300 |
Agents Affiliated with this Home
-
Siobhan Bennett

Seller's Agent in 2015
Siobhan Bennett
Keller Williams Realty-Metropolitan
(603) 512-1407
2 in this area
103 Total Sales
-
M
Buyer's Agent in 2015
Marie Stanger
RE/MAX
(603) 465-8800
-
Dana Ford

Seller's Agent in 2012
Dana Ford
LAER Realty Partners/Goffstown
(603) 731-7228
1 in this area
233 Total Sales
-
W
Buyer's Agent in 2012
Walter Beede
BHHS Verani Windham
Map
Source: PrimeMLS
MLS Number: 4406243
APN: AMHS-000002-000125-000003
- 9 Old Nashua Rd Unit A-3
- 9 Old Nashua Rd Unit A-4
- 107 Ponemah Rd Unit 1
- 25 Hickory Dr
- 19 Deerwood Dr Unit B
- 38 Peacock Brook Ln Unit 19
- 14 Chandler Ln
- 145 Hollis Rd
- 31 Emerson Ln
- 91 Seaverns Bridge Rd
- 148 County Rd
- 445 Silver Lake Rd
- 99 Stable Rd
- 8 Pine Acres Rd
- 9 Emerson Ln
- 12 Charles Rd
- 10 Charles Rd
- 12 Hemlock Hill Rd
- 1 County Rd
- 5 Mosswood Cir
