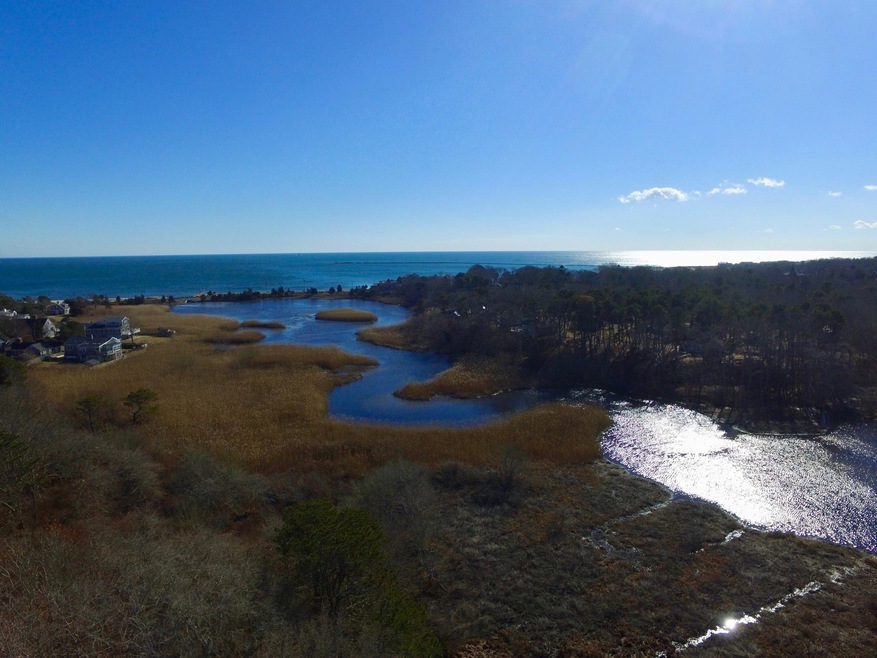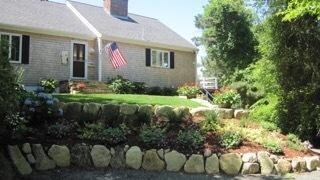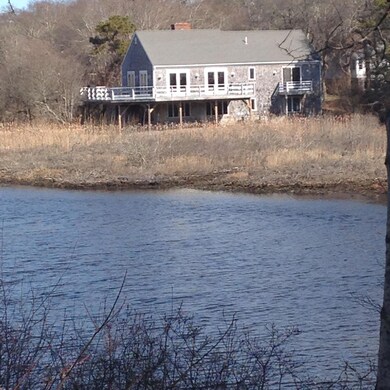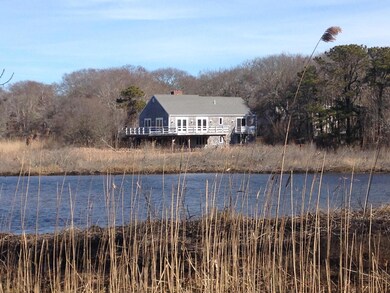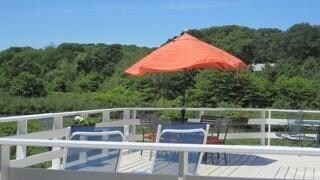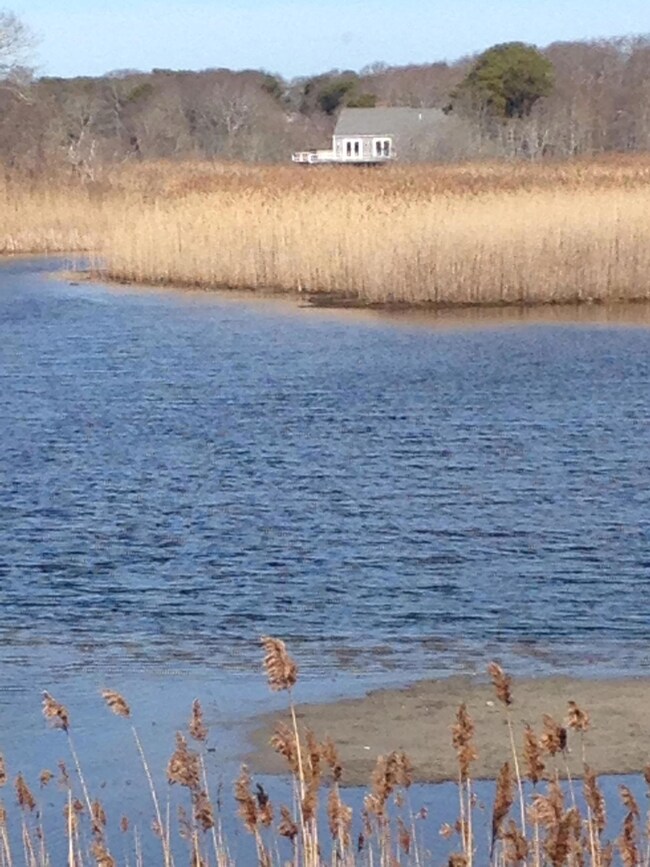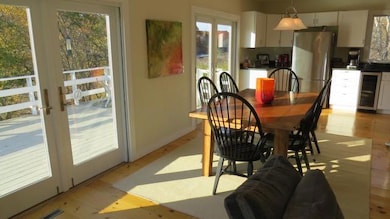
43 Stetson Ln Hyannis, MA 02601
Hyannis NeighborhoodEstimated Value: $738,000 - $1,195,000
Highlights
- Medical Services
- 0.84 Acre Lot
- Wood Flooring
- Home fronts a creek
- Deck
- 2 Fireplaces
About This Home
As of June 2018This setting on Stewarts Creek provides the ultimate pristine privacy and serenity. Enjoy the activity of the marsh with wildlife and birds, while enjoying the sunshine and distant Nantucket Sound views from the oversized wraparound deck. The home has been updated, including a new kitchen, roof, windows, siding, new town sewer, and more, and is light and bright with an open floorplan, providing multiple views while maintaining privacy.Buyers and buyer's agents to verify all information.
Last Agent to Sell the Property
Craigville Realty Co License #9029101 Listed on: 02/15/2018
Home Details
Home Type
- Single Family
Est. Annual Taxes
- $3,926
Year Built
- Built in 1976 | Remodeled
Lot Details
- 0.84 Acre Lot
- Home fronts a creek
- Property fronts a marsh
- Near Conservation Area
- Cul-De-Sac
- Sprinkler System
Parking
- Off-Street Parking
Home Design
- Poured Concrete
- Asphalt Roof
- Shingle Siding
Interior Spaces
- 2,450 Sq Ft Home
- 1-Story Property
- 2 Fireplaces
- French Doors
- Living Room
- Dining Room
- Laundry Room
- Property Views
Kitchen
- Gas Range
- Dishwasher
Flooring
- Wood
- Carpet
- Tile
Bedrooms and Bathrooms
- 4 Bedrooms
- 3 Full Bathrooms
Finished Basement
- Walk-Out Basement
- Basement Fills Entire Space Under The House
- Interior Basement Entry
Outdoor Features
- Outdoor Shower
- Balcony
- Deck
Location
- Property is near shops
- Property is near a golf course
Utilities
- Forced Air Heating and Cooling System
- Gas Water Heater
Community Details
- No Home Owners Association
- Medical Services
Listing and Financial Details
- Assessor Parcel Number 306066
Ownership History
Purchase Details
Home Financials for this Owner
Home Financials are based on the most recent Mortgage that was taken out on this home.Purchase Details
Home Financials for this Owner
Home Financials are based on the most recent Mortgage that was taken out on this home.Purchase Details
Purchase Details
Purchase Details
Purchase Details
Purchase Details
Purchase Details
Purchase Details
Similar Homes in the area
Home Values in the Area
Average Home Value in this Area
Purchase History
| Date | Buyer | Sale Price | Title Company |
|---|---|---|---|
| Nanda Anju | $640,000 | -- | |
| Richards Angela S | $565,000 | -- | |
| Sweeney Donna L | $535,600 | -- | |
| Doyle Catherine A | -- | -- | |
| Doyle Stephen M | $300,000 | -- | |
| Cape Bank | $28,000 | -- | |
| Weinert Sanford D | $212,015 | -- | |
| Capebank | $95,000 | -- | |
| Cape Bank | $95,000 | -- |
Mortgage History
| Date | Status | Borrower | Loan Amount |
|---|---|---|---|
| Open | Nanda Anju | $215,000 | |
| Open | Nanda Anju | $452,300 | |
| Closed | Nanda Anju | $512,000 | |
| Previous Owner | Richards Steve | $344,400 | |
| Previous Owner | Browne Marie | $397,150 | |
| Previous Owner | Richards Angela S | $417,000 | |
| Previous Owner | Richards Angela S | $35,000 | |
| Previous Owner | Browne Marie | $22,000 |
Property History
| Date | Event | Price | Change | Sq Ft Price |
|---|---|---|---|---|
| 06/28/2018 06/28/18 | Sold | $640,000 | -7.8% | $261 / Sq Ft |
| 06/27/2018 06/27/18 | Pending | -- | -- | -- |
| 02/15/2018 02/15/18 | For Sale | $694,500 | -- | $283 / Sq Ft |
Tax History Compared to Growth
Tax History
| Year | Tax Paid | Tax Assessment Tax Assessment Total Assessment is a certain percentage of the fair market value that is determined by local assessors to be the total taxable value of land and additions on the property. | Land | Improvement |
|---|---|---|---|---|
| 2025 | $6,832 | $737,000 | $295,300 | $441,700 |
| 2024 | $6,519 | $720,300 | $295,300 | $425,000 |
| 2023 | $6,307 | $659,000 | $292,200 | $366,800 |
| 2022 | $5,885 | $508,600 | $187,200 | $321,400 |
| 2021 | $5,530 | $464,300 | $198,900 | $265,400 |
| 2020 | $2,897 | $475,300 | $210,600 | $264,700 |
| 2019 | $2,464 | $442,200 | $222,300 | $219,900 |
| 2018 | $2,575 | $408,600 | $221,700 | $186,900 |
| 2017 | $2,847 | $408,900 | $227,800 | $181,100 |
| 2016 | $4,751 | $405,000 | $223,900 | $181,100 |
| 2015 | $4,636 | $400,700 | $225,700 | $175,000 |
Agents Affiliated with this Home
-
William Hebenstreit
W
Seller's Agent in 2018
William Hebenstreit
Craigville Realty Co
3 in this area
13 Total Sales
Map
Source: Cape Cod & Islands Association of REALTORS®
MLS Number: 21800866
APN: HYAN-000306-000000-000066
- 34 Crocker Dr
- 86 Seabrook Rd
- 187 Sea St
- 6 Harrington Way
- 113 Briarwood Ave
- 230 Gosnold St Unit 11A-11B-11C
- 230 Gosnold St Unit 11ABC
- 18 Mount Vernon Ave
- 169 Gosnold St
- 27 & 54 Circle Dr
- 133 Breakwater Shores Dr
- 48 Smith St
- 39 Alden Way
- 106 Longwood Ave
- 31 Arbor Way
- 30 Alden Way
- 35 Grayton Ave
- 49 Snow Creek Dr
- 15 Oak Neck Rd Unit 11
- 15 Oak Neck Rd Unit 2 (12)
- 43 Stetson Ln
- 38 Stetson Ln
- 97 Southgate Dr
- 26 Stetson Ln
- 95 Southgate Dr
- 101 Southgate Dr
- 47 Stetson Ln
- 111 Southgate Dr
- 18 Stetson Ln
- 16 Stetson Ln
- 11 Periwinkle Dr
- 5 Periwinkle Dr
- 117 Southgate Dr
- 119 Stetson St
- 88 Southgate Dr
- 11 Stetson Ln
- 109 Stetson St
- 118 Southgate Dr
- 15 Periwinkle Dr
- 35 Fiddlers Cir
