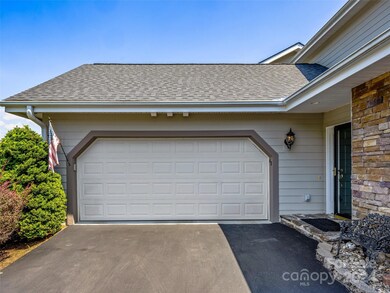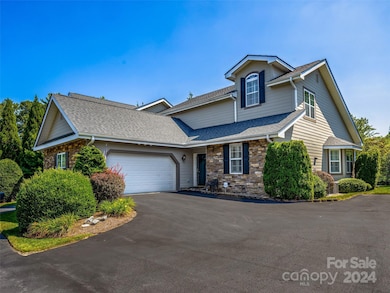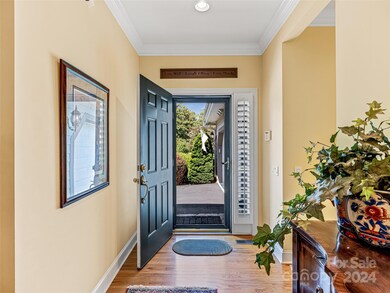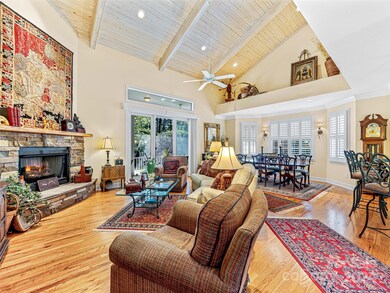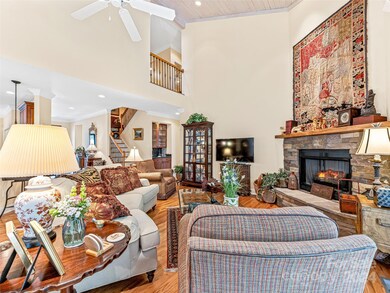
43 Towne Place Dr Hendersonville, NC 28792
Highlights
- Open Floorplan
- Lawn
- 2 Car Attached Garage
- Wood Flooring
- Screened Porch
- Wet Bar
About This Home
As of October 2024Step into the epitome of lavish living with this custom-designed luxury townhouse, nestled within the exclusive confines of an upscale subdivision. As you enter, be greeted by soaring vaulted ceilings that evoke a sense of grandeur and space. A centerpiece decorative stone fireplace, complemented by gas logs, invites warmth and sophistication into the heart of this beautiful home. Entertain effortlessly in the kitchen, adorned with exquisite granite countertops and top-of-the-line appliances. Deluxe cabinetry offers both elegance and ample storage for all your culinary needs. Enjoy moments of outdoor tranquility on the covered and private patio, seamlessly extending your living space into the serene surroundings. The oversized 2-car garage ensures both convenience and security for your vehicles, completing this exquisite haven of comfort and style.
Last Agent to Sell the Property
Allen Tate/Beverly-Hanks Hendersonville Brokerage Email: stevedozier.group@allentate.com License #197846 Listed on: 08/30/2024

Co-Listed By
Allen Tate/Beverly-Hanks Hendersonville Brokerage Email: stevedozier.group@allentate.com License #323066
Townhouse Details
Home Type
- Townhome
Est. Annual Taxes
- $5,083
Year Built
- Built in 2006
Lot Details
- Lawn
HOA Fees
- $340 Monthly HOA Fees
Parking
- 2 Car Attached Garage
Home Design
- Slab Foundation
- Stone Veneer
Interior Spaces
- 1.5-Story Property
- Open Floorplan
- Wet Bar
- Insulated Windows
- Window Treatments
- Entrance Foyer
- Living Room with Fireplace
- Screened Porch
- Pull Down Stairs to Attic
- Home Security System
- Laundry Room
Kitchen
- Built-In Self-Cleaning Oven
- Gas Cooktop
- <<microwave>>
- Dishwasher
- Disposal
Flooring
- Wood
- Tile
Bedrooms and Bathrooms
- Walk-In Closet
Schools
- Hillandale Elementary School
- Flat Rock Middle School
- East Henderson High School
Utilities
- Forced Air Heating and Cooling System
- Heating System Uses Natural Gas
Community Details
- Ipm Association, Phone Number (828) 650-6875
- Towne Place Subdivision
- Mandatory home owners association
Listing and Financial Details
- Assessor Parcel Number 1001777 / 9578-00-3151-55
Ownership History
Purchase Details
Home Financials for this Owner
Home Financials are based on the most recent Mortgage that was taken out on this home.Purchase Details
Home Financials for this Owner
Home Financials are based on the most recent Mortgage that was taken out on this home.Purchase Details
Home Financials for this Owner
Home Financials are based on the most recent Mortgage that was taken out on this home.Similar Homes in Hendersonville, NC
Home Values in the Area
Average Home Value in this Area
Purchase History
| Date | Type | Sale Price | Title Company |
|---|---|---|---|
| Warranty Deed | $576,000 | Chicago Title | |
| Warranty Deed | $576,000 | Chicago Title | |
| Warranty Deed | $325,000 | -- | |
| Deed | $359,000 | -- |
Mortgage History
| Date | Status | Loan Amount | Loan Type |
|---|---|---|---|
| Open | $249,000 | Credit Line Revolving | |
| Previous Owner | $276,725 | New Conventional | |
| Previous Owner | $310,000 | New Conventional | |
| Previous Owner | $328,500 | New Conventional |
Property History
| Date | Event | Price | Change | Sq Ft Price |
|---|---|---|---|---|
| 07/07/2025 07/07/25 | For Sale | $695,000 | +20.7% | $235 / Sq Ft |
| 10/23/2024 10/23/24 | Sold | $576,000 | +0.2% | $208 / Sq Ft |
| 08/30/2024 08/30/24 | For Sale | $575,000 | +76.9% | $207 / Sq Ft |
| 09/15/2014 09/15/14 | Sold | $325,000 | -7.9% | $127 / Sq Ft |
| 08/27/2014 08/27/14 | Pending | -- | -- | -- |
| 11/05/2012 11/05/12 | For Sale | $352,900 | -- | $138 / Sq Ft |
Tax History Compared to Growth
Tax History
| Year | Tax Paid | Tax Assessment Tax Assessment Total Assessment is a certain percentage of the fair market value that is determined by local assessors to be the total taxable value of land and additions on the property. | Land | Improvement |
|---|---|---|---|---|
| 2025 | $5,083 | $575,300 | $45,000 | $530,300 |
| 2024 | $4,923 | $534,500 | $45,000 | $489,500 |
| 2023 | $4,923 | $534,500 | $45,000 | $489,500 |
| 2022 | $3,834 | $354,700 | $25,000 | $329,700 |
| 2021 | $1,648 | $354,700 | $25,000 | $329,700 |
| 2020 | $3,728 | $354,700 | $0 | $0 |
| 2019 | $3,728 | $354,700 | $0 | $0 |
| 2018 | $1,648 | $291,600 | $0 | $0 |
| 2017 | $1,648 | $291,600 | $0 | $0 |
| 2016 | $1,648 | $291,600 | $0 | $0 |
| 2015 | -- | $291,600 | $0 | $0 |
| 2014 | -- | $310,300 | $0 | $0 |
Agents Affiliated with this Home
-
Gwen Bowers

Seller's Agent in 2025
Gwen Bowers
Premier Sotheby’s International Realty
(828) 545-2565
7 in this area
37 Total Sales
-
Steve Dozier

Seller's Agent in 2024
Steve Dozier
Allen Tate/Beverly-Hanks Hendersonville
(828) 471-4045
88 in this area
184 Total Sales
-
Kim Owen
K
Seller Co-Listing Agent in 2024
Kim Owen
Allen Tate/Beverly-Hanks Hendersonville
(828) 243-2943
22 in this area
49 Total Sales
-
B
Seller's Agent in 2014
Bob Williams
Allen Tate/Beverly-Hanks Hendersonville
Map
Source: Canopy MLS (Canopy Realtor® Association)
MLS Number: 4177138
APN: 1001777
- 47 Victoria Park Dr
- 26 Victoria Park Dr
- 106 Victoria Park Dr
- 209 Balsam Rd
- 283 Kristilia La
- 141 Trails Peak La
- 221 Balsam Rd
- 727 Shadywood Ln
- 1045 Carousel Ln
- 235 Lyndale Rd
- Lot 7 Balsam Rd
- 206 Rock Hill Ave
- 166 Williams Meadow Loop
- 12 Country Meadows Ln
- 24 Country Meadows Ln
- 23 Country Meadows Ln
- 330 Balsam Rd
- 180 Williams Meadow Loop
- 112 Underhill Rd
- 52 W Park Ave

