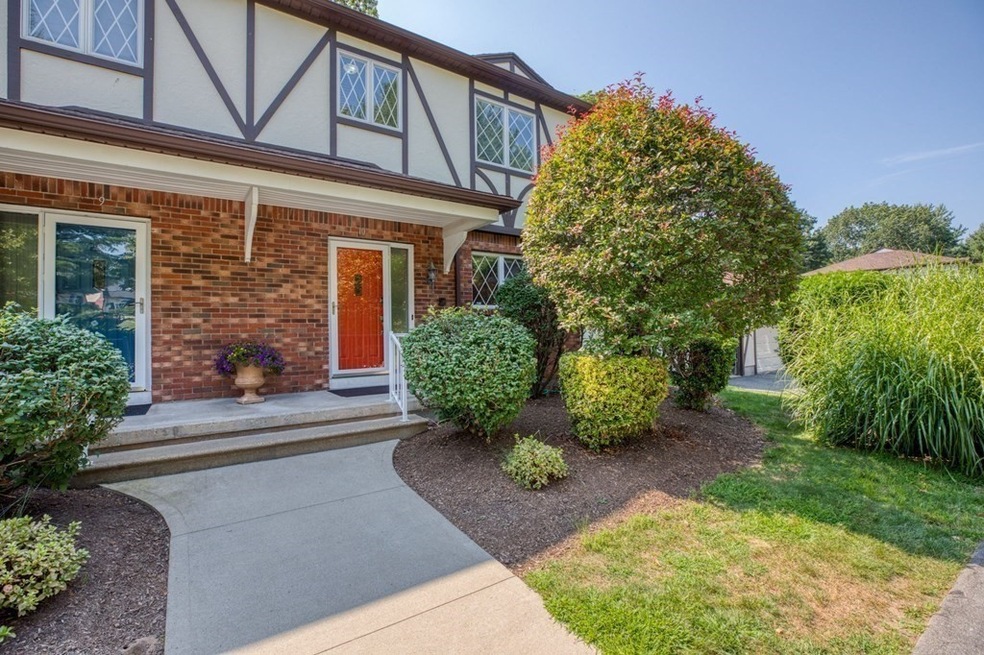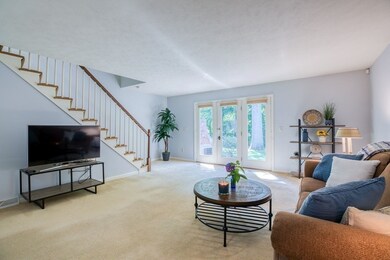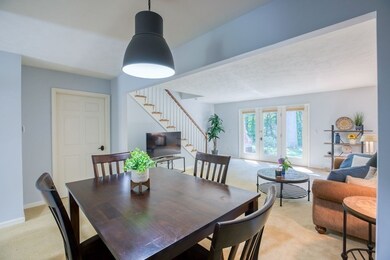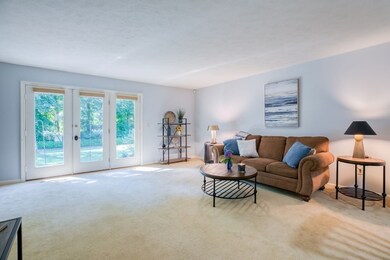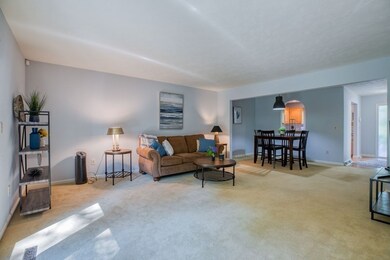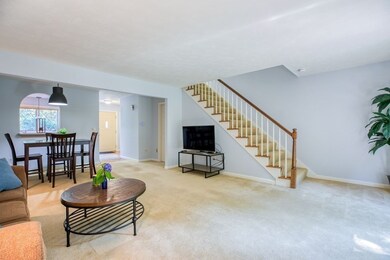
43 W Summit St Unit A10 South Hadley, MA 01075
Estimated Value: $283,888 - $323,000
Highlights
- Open Floorplan
- Double Vanity
- Recessed Lighting
- Stainless Steel Appliances
- Walk-In Closet
- 3-minute walk to Hadley Falls Canal Park
About This Home
As of October 2021Looking for a move-in ready, affordable condo in a quiet community where your favorite small pet companion is welcome? Well you found it!! This tastefully renovated townhouse is nestled on the banks of the Ct. river & offers seasonal water views with access for kayaking & canoeing just steps from your back door. This lovely unit has just been professionally painted throughout & features a beautiful updated sun-filled kitchen with maple cabinets & stainless steel appliances.The spacious open floor plan, large-sized bedrooms (including one with a generously sized walk -in closet) & private patio with a reasonable association fee make this condo a real hidden gem! For extra convenience this well maintained condo comes with its own garage right next door.This small 20-unit complex is situated in a picturesque setting, & offers convenient commuting. Step outside & take a short stroll where you will find an even better place to take in the view of the Ct. river at the Hadley Falls Canal Park
Property Details
Home Type
- Condominium
Est. Annual Taxes
- $3,618
Year Built
- 1983
Lot Details
- 2.65
Parking
- 1
Interior Spaces
- Open Floorplan
- Ceiling Fan
- Recessed Lighting
- Decorative Lighting
- Light Fixtures
- Exterior Basement Entry
- Stainless Steel Appliances
Flooring
- Wall to Wall Carpet
- Laminate
- Vinyl
Bedrooms and Bathrooms
- Primary bedroom located on second floor
- Walk-In Closet
- Double Vanity
Ownership History
Purchase Details
Home Financials for this Owner
Home Financials are based on the most recent Mortgage that was taken out on this home.Purchase Details
Home Financials for this Owner
Home Financials are based on the most recent Mortgage that was taken out on this home.Purchase Details
Purchase Details
Home Financials for this Owner
Home Financials are based on the most recent Mortgage that was taken out on this home.Purchase Details
Home Financials for this Owner
Home Financials are based on the most recent Mortgage that was taken out on this home.Purchase Details
Home Financials for this Owner
Home Financials are based on the most recent Mortgage that was taken out on this home.Similar Homes in South Hadley, MA
Home Values in the Area
Average Home Value in this Area
Purchase History
| Date | Buyer | Sale Price | Title Company |
|---|---|---|---|
| Moreno Andrew | -- | None Available | |
| Moreno Andrew | $249,900 | None Available | |
| Keane Kathleen | $170,000 | None Available | |
| Powers Michael S | $182,800 | -- | |
| Brousseau Raymond L | $155,000 | -- | |
| Barry Margaret A | $117,000 | -- |
Mortgage History
| Date | Status | Borrower | Loan Amount |
|---|---|---|---|
| Open | Moreno Andrew | $199,920 | |
| Previous Owner | Powers Michael S | $186,730 | |
| Previous Owner | Barry Margaret A | $93,600 |
Property History
| Date | Event | Price | Change | Sq Ft Price |
|---|---|---|---|---|
| 10/26/2021 10/26/21 | Sold | $249,900 | 0.0% | $179 / Sq Ft |
| 09/07/2021 09/07/21 | Pending | -- | -- | -- |
| 08/31/2021 08/31/21 | For Sale | -- | -- | -- |
| 08/25/2021 08/25/21 | Pending | -- | -- | -- |
| 08/14/2021 08/14/21 | For Sale | $249,900 | +36.9% | $179 / Sq Ft |
| 10/04/2017 10/04/17 | Sold | $182,600 | +3.5% | $130 / Sq Ft |
| 08/29/2017 08/29/17 | Pending | -- | -- | -- |
| 07/28/2017 07/28/17 | Price Changed | $176,500 | -2.8% | $126 / Sq Ft |
| 07/20/2017 07/20/17 | For Sale | $181,500 | +17.1% | $130 / Sq Ft |
| 07/11/2014 07/11/14 | Sold | $155,000 | 0.0% | $111 / Sq Ft |
| 07/07/2014 07/07/14 | Pending | -- | -- | -- |
| 06/30/2014 06/30/14 | Off Market | $155,000 | -- | -- |
| 05/19/2014 05/19/14 | For Sale | $191,500 | -- | $137 / Sq Ft |
Tax History Compared to Growth
Tax History
| Year | Tax Paid | Tax Assessment Tax Assessment Total Assessment is a certain percentage of the fair market value that is determined by local assessors to be the total taxable value of land and additions on the property. | Land | Improvement |
|---|---|---|---|---|
| 2025 | $3,618 | $227,100 | $0 | $227,100 |
| 2024 | $3,435 | $206,300 | $0 | $206,300 |
| 2023 | $3,893 | $221,800 | $0 | $221,800 |
| 2022 | $3,779 | $204,500 | $0 | $204,500 |
| 2021 | $3,717 | $191,000 | $0 | $191,000 |
| 2020 | $2,794 | $140,100 | $0 | $140,100 |
| 2019 | $3,276 | $162,600 | $0 | $162,600 |
| 2018 | $3,241 | $162,600 | $0 | $162,600 |
| 2017 | $3,272 | $162,600 | $0 | $162,600 |
| 2016 | $3,138 | $158,100 | $0 | $158,100 |
| 2015 | $2,975 | $153,500 | $0 | $153,500 |
Agents Affiliated with this Home
-
Aimee Kelly

Seller's Agent in 2021
Aimee Kelly
eXp Realty
(413) 313-2127
122 in this area
457 Total Sales
-
Dora Courchesne

Buyer's Agent in 2021
Dora Courchesne
Berkshire Hathaway HomeServices Realty Professionals
(413) 218-7222
3 in this area
37 Total Sales
-
Paul Gallagher

Seller's Agent in 2017
Paul Gallagher
Gallagher Real Estate
(413) 218-4899
32 in this area
509 Total Sales
-

Buyer's Agent in 2017
Markus Lauria
Gallagher Real Estate
-

Seller's Agent in 2014
Nancy Dickinson
Gallagher Real Estate
(413) 537-4946
-
Christopher Bloom

Buyer's Agent in 2014
Christopher Bloom
Gallagher Real Estate
(413) 687-5743
4 in this area
50 Total Sales
Map
Source: MLS Property Information Network (MLS PIN)
MLS Number: 72881451
APN: SHAD-000020-000068-A000010
- 41 W Summit St Unit 55
- 41 W Summit St Unit 51
- 1 Stratford Rd
- 55 N Main St
- 64 Bardwell St
- 107 Lathrop St
- 67 Park Slope
- 28 Judd Ave
- 132 Lathrop St
- 27 Bardwell St Unit 4
- 2 Arbor Way Unit C
- 2 Sylvia Ln
- 4 Pheasant Run
- 311 River Rd
- 66 Taylor St
- 391 Pleasant St
- 36 Bridge St
- 996 Dwight St
- 46 Lexington Ave
- 526 Pleasant St Unit E
- 43 W Summit St Unit 7
- 43 W Summit St Unit J12
- 43 W Summit St Unit J11
- 43 W Summit St Unit J10
- 43 W Summit St Unit B20
- 43 W Summit St Unit B19
- 43 W Summit St Unit B17
- 43 W Summit St Unit B16
- 43 W Summit St Unit B15
- 43 W Summit St Unit B14
- 43 W Summit St Unit B13
- 43 W Summit St Unit B12
- 43 W Summit St Unit B11
- 43 W Summit St Unit A10
- 43 W Summit St Unit J9
- 43 W Summit St Unit 8
- 43 W Summit St Unit I7
- 43 W Summit St Unit 6
- 43 W Summit St Unit 5
- 43 W Summit St Unit 4
