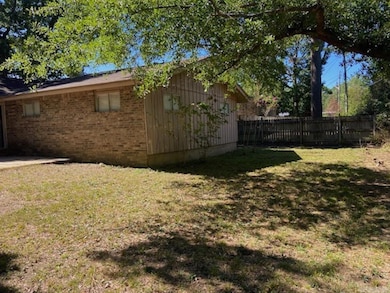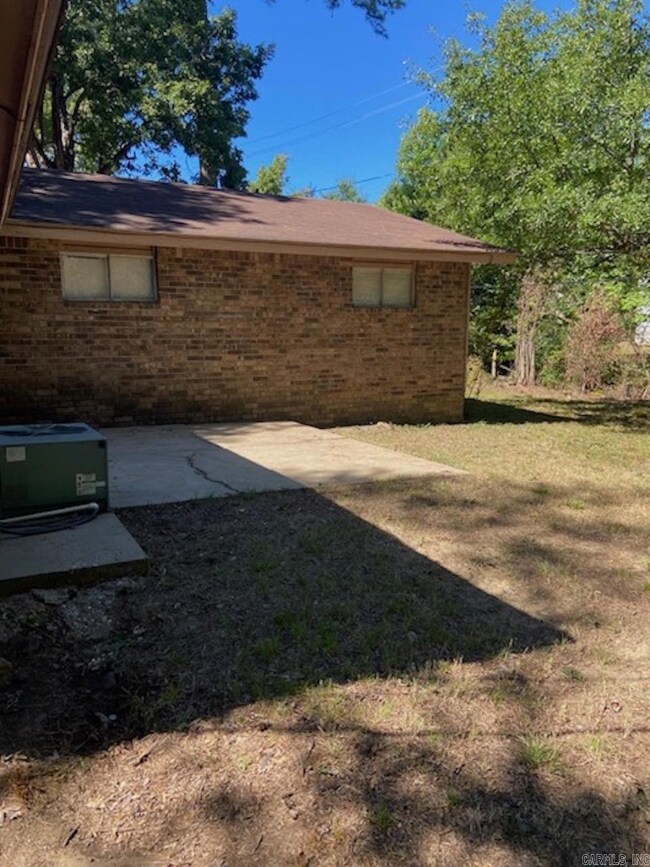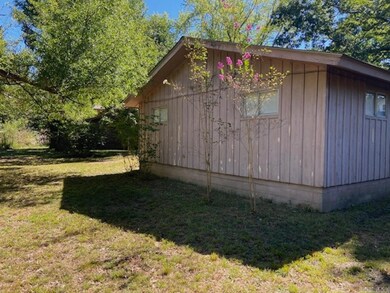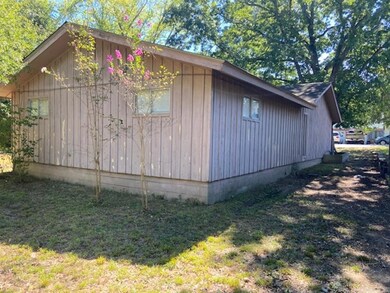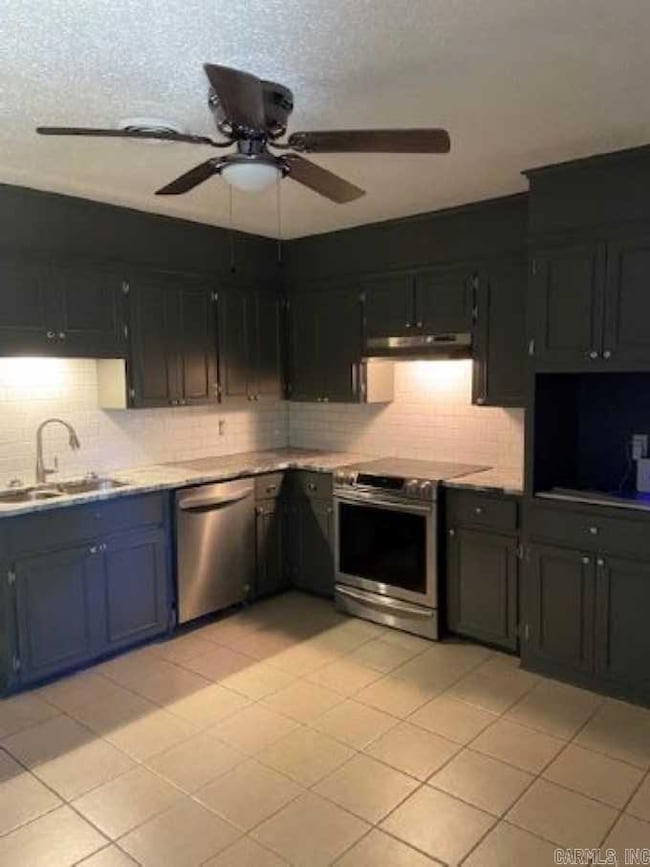
43 Warwick Rd Little Rock, AR 72205
West Markham NeighborhoodHighlights
- Vaulted Ceiling
- Traditional Architecture
- Granite Countertops
- Central High School Rated A
- Great Room
- 4-minute walk to Butler Park
About This Home
As of December 2024Owner Financing available!! One level, WLR, 3/2, level yard, Vaulted ceiling in the large great room, New flooring with the wood look, but its tile. Two of the bedrooms are laminate flooring, granite counter tops, stainless gas range, dishwasher, sink, faucet's. Granite counter tops in kitchen and baths. Newl painted interior. Two car garage. Roof 4-6 years. Storage cabinets in the garage. Great neighborhood. Easy to show. Come see!
Home Details
Home Type
- Single Family
Est. Annual Taxes
- $1,994
Year Built
- Built in 1968
Lot Details
- 7,405 Sq Ft Lot
- Level Lot
Home Design
- Traditional Architecture
- Slab Foundation
- Composition Roof
Interior Spaces
- 1,357 Sq Ft Home
- 1-Story Property
- Vaulted Ceiling
- Ceiling Fan
- Insulated Windows
- Insulated Doors
- Great Room
- Combination Dining and Living Room
Kitchen
- Stove
- Gas Range
- Plumbed For Ice Maker
- Dishwasher
- Granite Countertops
- Disposal
Flooring
- Laminate
- Tile
Bedrooms and Bathrooms
- 3 Bedrooms
- 2 Full Bathrooms
Laundry
- Laundry Room
- Washer and Gas Dryer Hookup
Parking
- 2 Car Garage
- Automatic Garage Door Opener
Outdoor Features
- Patio
Utilities
- Central Heating and Cooling System
- Gas Water Heater
Community Details
- Voluntary home owners association
Ownership History
Purchase Details
Home Financials for this Owner
Home Financials are based on the most recent Mortgage that was taken out on this home.Similar Homes in the area
Home Values in the Area
Average Home Value in this Area
Purchase History
| Date | Type | Sale Price | Title Company |
|---|---|---|---|
| Warranty Deed | $175,000 | American Abstract & Title | |
| Warranty Deed | $175,000 | American Abstract & Title |
Mortgage History
| Date | Status | Loan Amount | Loan Type |
|---|---|---|---|
| Open | $155,000 | Credit Line Revolving | |
| Closed | $155,000 | Credit Line Revolving |
Property History
| Date | Event | Price | Change | Sq Ft Price |
|---|---|---|---|---|
| 12/30/2024 12/30/24 | Sold | $175,000 | -2.8% | $129 / Sq Ft |
| 12/13/2024 12/13/24 | Pending | -- | -- | -- |
| 12/02/2024 12/02/24 | Price Changed | $180,000 | -2.2% | $133 / Sq Ft |
| 12/02/2024 12/02/24 | For Sale | $184,000 | -- | $136 / Sq Ft |
Tax History Compared to Growth
Tax History
| Year | Tax Paid | Tax Assessment Tax Assessment Total Assessment is a certain percentage of the fair market value that is determined by local assessors to be the total taxable value of land and additions on the property. | Land | Improvement |
|---|---|---|---|---|
| 2023 | $1,994 | $28,486 | $6,800 | $21,686 |
| 2022 | $1,951 | $28,486 | $6,800 | $21,686 |
| 2021 | $1,786 | $25,340 | $4,400 | $20,940 |
| 2020 | $1,774 | $25,340 | $4,400 | $20,940 |
| 2019 | $1,655 | $25,340 | $4,400 | $20,940 |
| 2018 | $1,527 | $25,340 | $4,400 | $20,940 |
| 2017 | $1,400 | $25,340 | $4,400 | $20,940 |
| 2016 | $1,273 | $18,180 | $4,500 | $13,680 |
| 2015 | $1,274 | $18,180 | $4,500 | $13,680 |
| 2014 | $1,274 | $18,180 | $4,500 | $13,680 |
Agents Affiliated with this Home
-
Sharon Adkins

Seller's Agent in 2024
Sharon Adkins
Adkins & Associates Real Estate
(501) 517-0509
7 in this area
122 Total Sales
Map
Source: Cooperative Arkansas REALTORS® MLS
MLS Number: 24043179
APN: 43L-155-00-027-00
- 2 Mcgovern Dr
- 9 Mcgovern Dr
- 23 Mcgovern Dr
- 21 Walnut Valley Dr
- 716 Vinson St
- 15 Brandywine Ln
- 1521 Breckenridge Dr
- 5 Cherry Valley Dr
- 1700 Old Forge Dr
- 24 Buttermilk Rd
- 3 Queenspark Rd
- 1801 Old Forge Dr
- 4 Queenspark Rd
- 14 Buttermilk Rd
- 12 Pleasant Cove
- 10920 Breckenridge Dr
- 10923 Breckenridge Dr
- 7 Buttermilk Rd
- 1720 & 1706 Sanford Dr
- 1216 N Shackleford Rd


