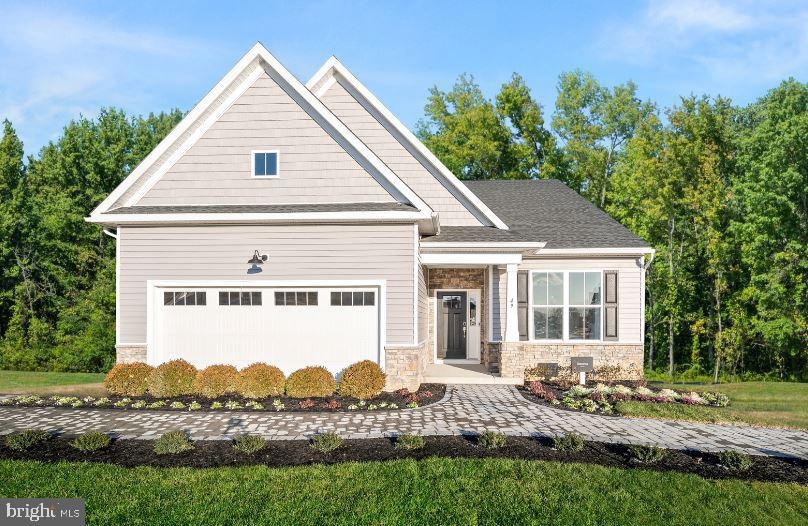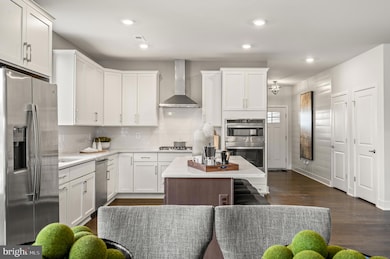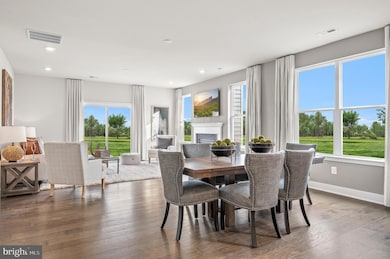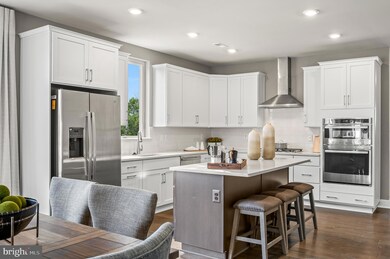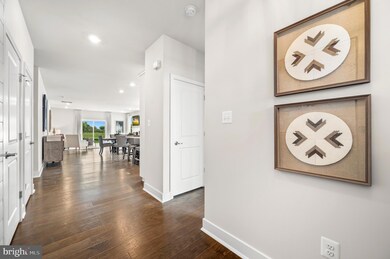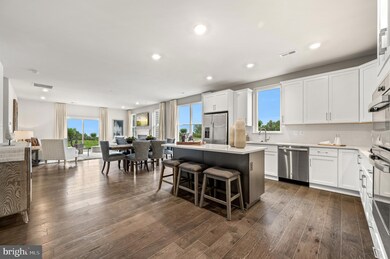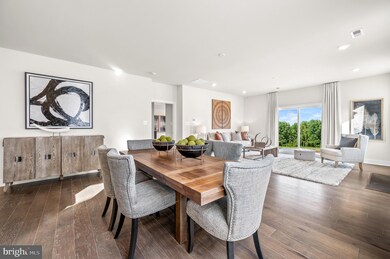43 Westcott Way Smyrna, DE 19977
Estimated payment $2,951/month
Highlights
- Bar or Lounge
- New Construction
- Clubhouse
- Fitness Center
- Active Adult
- Farmhouse Style Home
About This Home
Back on the market, great opportunity for YOU to own a new home at Auburn Meadows!
Move-in ready single-story home with Open Floorplan & Sunroom. You will love this beautifully designed one-story home featuring an open-concept layout that blends style and functionality. With three spacious bedrooms and two full baths, this home offers the perfect balance of comfort and convenience. The gourmet kitchen is a chef’s dream, boasting high-end appliances, ample counter space, and a large island, perfect for entertaining. The adjoining living area is warm and inviting, complete with a cozy fireplace, creating the perfect ambiance for gatherings. A bright and airy sunroom extension adds extra space to relax and enjoy natural light year-round. Thoughtfully designed with modern finishes and an effortless flow, this home is perfect for both everyday living and entertaining. Ready to make it yours?
About the community: Auburn Meadows 55+ is a bustling active adult community with gorgeous amenities: outdoor pool, outdoor fireplaces, tennis and pickleball courts, stunning clubhouse with byob sports bar, wine lockers, pool table, gathering area, commercial kitchen, fitness center, and much more! Amenities are ready for you now - no waiting!
*Pictures are of a model home and for representational purposes only. See New Home Consultant for details. Taxes to be assessed after settlement. If using a Realtor: the agent's client must acknowledge on their first interaction with Lennar that they are being represented by a Realtor, and the Realtor must accompany their client on their first visit.
Listing Agent
(856) 424-3339 david@atlanticfive.com Atlantic Five Realty Listed on: 05/07/2025
Home Details
Home Type
- Single Family
Year Built
- Built in 2025 | New Construction
Lot Details
- 6,344 Sq Ft Lot
- Lot Dimensions are 0.15 x 0.00
- Property is in excellent condition
HOA Fees
- $198 Monthly HOA Fees
Parking
- 2 Car Direct Access Garage
- 1 Driveway Space
- Front Facing Garage
Home Design
- Farmhouse Style Home
- Slab Foundation
- Stone Siding
- Vinyl Siding
Interior Spaces
- 1,878 Sq Ft Home
- Property has 1 Level
- 1 Fireplace
Bedrooms and Bathrooms
- 3 Main Level Bedrooms
- 2 Full Bathrooms
Accessible Home Design
- Level Entry For Accessibility
Utilities
- Central Heating and Cooling System
- Cooling System Utilizes Natural Gas
- Natural Gas Water Heater
Community Details
Overview
- Active Adult
- $1,500 Capital Contribution Fee
- Active Adult | Residents must be 55 or older
- Auburn Meadows Subdivision, Sonoma Floorplan
Amenities
- Common Area
- Clubhouse
- Billiard Room
- Party Room
- Bar or Lounge
Recreation
- Tennis Courts
- Fitness Center
- Community Pool
Map
Home Values in the Area
Average Home Value in this Area
Property History
| Date | Event | Price | Change | Sq Ft Price |
|---|---|---|---|---|
| 09/10/2025 09/10/25 | Sold | $438,359 | 0.0% | $233 / Sq Ft |
| 09/05/2025 09/05/25 | Off Market | $438,359 | -- | -- |
| 05/01/2025 05/01/25 | For Sale | $438,359 | -- | $233 / Sq Ft |
Source: Bright MLS
MLS Number: DEKT2037464
- 393 Virdin Dr
- 222 Hearthington Hollow
- 214 Hearthington Hollow
- 442 Virdin Dr
- 464 Virdin Dr
- 461 Virdin Dr
- 485 Virdin Dr
- 489 Virdin Dr
- 79 Virdin Dr
- Solano Plan at Auburn Meadows | Active Adult 55+
- Sonoma Plan at Auburn Meadows | Active Adult 55+
- Tuscany Luxe Plan at Auburn Meadows | Active Adult 55+
- Tuscany Plan at Auburn Meadows | Active Adult 55+
- Mendocino Plan at Auburn Meadows | Active Adult 55+
- Mendocino Luxe Plan at Auburn Meadows | Active Adult 55+
- 231 Lupine Dr
- 167 Garrisons Lake Blvd
- 131 Hengst Farm Ln
- 48 India Dr
- 160 Needham Dr
