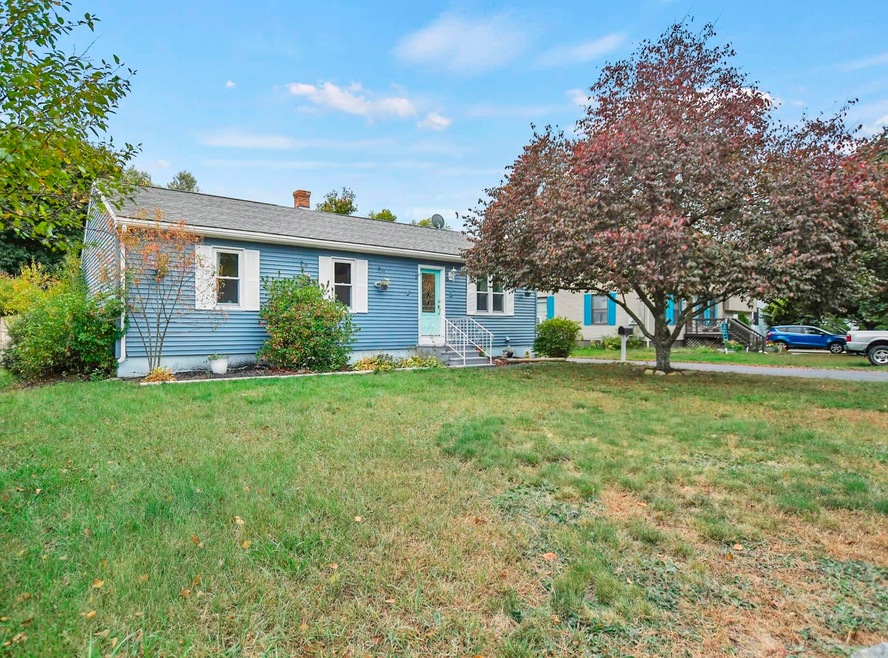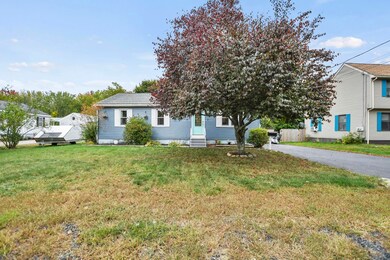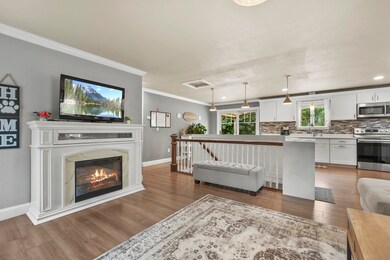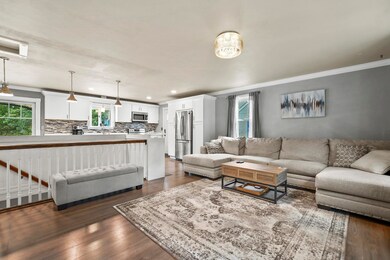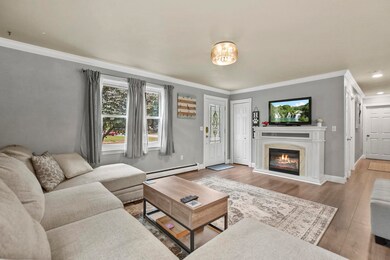
43 Western Ave Rochester, NH 03867
Highlights
- Above Ground Pool
- Wood Flooring
- Patio
- Deck
- Fireplace
- Shed
About This Home
As of November 2024This beautifully renovated ranch offers modern comfort and classic charm providing 3 bedrooms, an office and 2 bathrooms. Head inside! The living room features a stunning electric fireplace that adds both warmth & ambiance. Through the open floor plan, find a spacious kitchen with updated stainless steel appliances, large island with breakfast bar seating, and elegant quartz countertops. Easy access to the back deck though the new glass sliding door. Natural light fills the living areas, creating a warm and inviting atmosphere. Each bedroom has plenty closet space to offer. The 2 bathrooms on the main level have modern updates. Check out the lower level with so much room for your ideas to become a reality. Offering a living space, additional bedroom, and office this lower level will be great for entertaining and guests! The laundry is also conveniently located in the lower level. Make your way outside to your own private oasis with a large backyard for outdoor entertaining or relaxation. Enjoy the above-ground pool, a pergola and a covered tiki bar! Whether you’re hosting summer parties or enjoying a quiet evening under the stars, this backyard retreat has it all. Come and see this! Open House Sat 10/5 10AM-12PM and Sun. 10/6 10AM-12PM
Last Agent to Sell the Property
Lamacchia Realty, Inc. License #076799 Listed on: 10/02/2024

Home Details
Home Type
- Single Family
Est. Annual Taxes
- $5,938
Year Built
- Built in 1987
Lot Details
- 9,148 Sq Ft Lot
- Property is Fully Fenced
- Level Lot
- Property is zoned R2
Home Design
- Poured Concrete
- Wood Frame Construction
- Shingle Roof
- Vinyl Siding
Interior Spaces
- 1-Story Property
- Fireplace
- Window Screens
- Combination Kitchen and Dining Room
- Fire and Smoke Detector
Kitchen
- Stove
- Microwave
- Dishwasher
Flooring
- Wood
- Carpet
- Vinyl
Bedrooms and Bathrooms
- 3 Bedrooms
- En-Suite Primary Bedroom
- 2 Full Bathrooms
Laundry
- Dryer
- Washer
Partially Finished Basement
- Connecting Stairway
- Interior Basement Entry
- Sump Pump
- Laundry in Basement
Parking
- 5 Car Parking Spaces
- Paved Parking
- Off-Street Parking
Outdoor Features
- Above Ground Pool
- Deck
- Patio
- Shed
Utilities
- Zoned Heating
- Baseboard Heating
- Hot Water Heating System
- Programmable Thermostat
- 100 Amp Service
- Satellite Dish
- Cable TV Available
Listing and Financial Details
- Exclusions: Flat Screen TV, Window Treatments
- Tax Block 0006
Ownership History
Purchase Details
Home Financials for this Owner
Home Financials are based on the most recent Mortgage that was taken out on this home.Purchase Details
Home Financials for this Owner
Home Financials are based on the most recent Mortgage that was taken out on this home.Purchase Details
Home Financials for this Owner
Home Financials are based on the most recent Mortgage that was taken out on this home.Purchase Details
Home Financials for this Owner
Home Financials are based on the most recent Mortgage that was taken out on this home.Similar Homes in Rochester, NH
Home Values in the Area
Average Home Value in this Area
Purchase History
| Date | Type | Sale Price | Title Company |
|---|---|---|---|
| Warranty Deed | $445,000 | None Available | |
| Warranty Deed | $395,000 | None Available | |
| Warranty Deed | $395,000 | None Available | |
| Warranty Deed | $219,533 | -- | |
| Warranty Deed | $219,533 | -- | |
| Deed | $201,400 | -- | |
| Deed | $201,400 | -- |
Mortgage History
| Date | Status | Loan Amount | Loan Type |
|---|---|---|---|
| Open | $189,000 | Purchase Money Mortgage | |
| Previous Owner | $347,600 | Purchase Money Mortgage | |
| Previous Owner | $215,625 | FHA | |
| Previous Owner | $215,523 | FHA | |
| Previous Owner | $187,450 | Unknown | |
| Previous Owner | $206,950 | Unknown | |
| Previous Owner | $205,730 | VA | |
| Previous Owner | $80,000 | Credit Line Revolving |
Property History
| Date | Event | Price | Change | Sq Ft Price |
|---|---|---|---|---|
| 11/18/2024 11/18/24 | Sold | $445,000 | -3.1% | $198 / Sq Ft |
| 10/14/2024 10/14/24 | Pending | -- | -- | -- |
| 10/02/2024 10/02/24 | For Sale | $459,000 | +16.2% | $204 / Sq Ft |
| 09/19/2022 09/19/22 | Sold | $395,000 | +5.3% | $183 / Sq Ft |
| 08/18/2022 08/18/22 | Pending | -- | -- | -- |
| 08/12/2022 08/12/22 | For Sale | $375,000 | +70.8% | $174 / Sq Ft |
| 04/15/2019 04/15/19 | Sold | $219,500 | +4.5% | $105 / Sq Ft |
| 03/08/2019 03/08/19 | Pending | -- | -- | -- |
| 03/07/2019 03/07/19 | For Sale | $210,000 | -- | $100 / Sq Ft |
Tax History Compared to Growth
Tax History
| Year | Tax Paid | Tax Assessment Tax Assessment Total Assessment is a certain percentage of the fair market value that is determined by local assessors to be the total taxable value of land and additions on the property. | Land | Improvement |
|---|---|---|---|---|
| 2024 | $5,500 | $370,400 | $70,300 | $300,100 |
| 2023 | $5,938 | $230,700 | $52,900 | $177,800 |
| 2022 | $5,195 | $205,500 | $52,900 | $152,600 |
| 2021 | $5,066 | $205,500 | $52,900 | $152,600 |
| 2020 | $5,052 | $205,300 | $52,900 | $152,400 |
| 2019 | $5,112 | $205,300 | $52,900 | $152,400 |
| 2018 | $4,533 | $185,000 | $39,700 | $145,300 |
| 2017 | $4,371 | $185,000 | $39,700 | $145,300 |
| 2016 | $4,448 | $157,400 | $39,700 | $117,700 |
| 2015 | $4,431 | $157,400 | $39,700 | $117,700 |
| 2014 | $4,324 | $157,400 | $39,700 | $117,700 |
| 2013 | $4,162 | $157,900 | $52,900 | $105,000 |
| 2012 | $4,055 | $157,900 | $52,900 | $105,000 |
Agents Affiliated with this Home
-
S
Seller's Agent in 2024
Sonia Bramhall
Lamacchia Realty, Inc.
(603) 860-4208
2 in this area
88 Total Sales
-

Buyer's Agent in 2024
Heather Williams
The Aland Realty Group
(833) 582-3224
4 in this area
57 Total Sales
-

Seller's Agent in 2022
Julie Steiner
Whitehill Estates & Homes
(603) 986-0652
3 in this area
69 Total Sales
-

Seller's Agent in 2019
Mary Beth Rudolph
BHG Masiello Dover
(603) 767-3367
9 in this area
91 Total Sales
-

Buyer's Agent in 2019
Cubbi (Gladys) Lirette
Coldwell Banker - Peggy Carter Team
(603) 781-2558
7 in this area
51 Total Sales
Map
Source: PrimeMLS
MLS Number: 5016853
APN: RCHE-000119-000006
