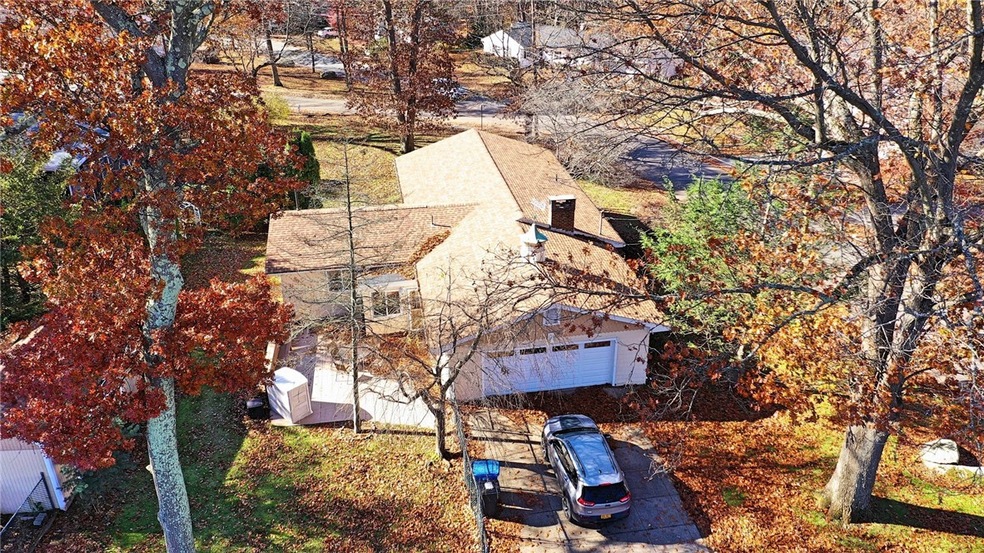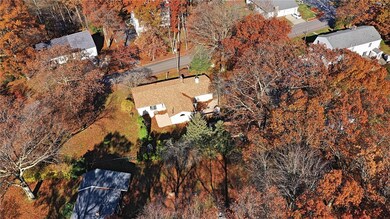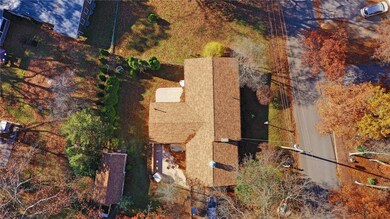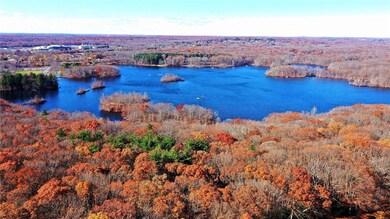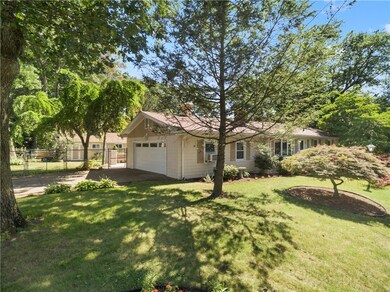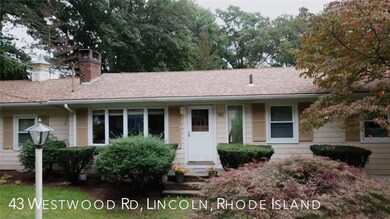
43 Westwood Rd Lincoln, RI 02865
Saylesville Highlands NeighborhoodHighlights
- Beach Access
- Golf Course Community
- Wood Flooring
- Lincoln Senior High School Rated A-
- Cathedral Ceiling
- Attic
About This Home
As of November 2023Walk to fresh water beach from your 2800 sq ft Ranch filled w/ natural light. Located in Lincoln's Saylesville Highlands, this landscaped, nearly 19k sq ft corner lot w/ underground sprinkler system, is great for entertaining!Plenty of on site parking with a 2 car connected garage with built in shelving. 4 Car driveway and additional 3-5 car onsite parking.Custom built double shed with 2 sets of barn doors,lots of shelving and loft storage w/ ramp access. 25 ft Trex built in patio bench. Wake up in the morning and walk out to 2nd patio from master. Brick fireplace in basement family room. Great room with cathedral ceilings and stone wall fireplace. Mud room leading to garage and first floor family room with energy efficient built in pellet stove. 12 rooms. 2 year old newer roof. New hot water heater. Sub pump. Cedar closet in third bedroom. Basement storage room with shelving and work bench. Hardwoods and Ceramic tile throughout first floor with wall to wall carpeting in bedrooms.Great school system.
Last Agent to Sell the Property
RE/MAX ADVANTAGE GROUP License #RES.0043107 Listed on: 03/09/2019

Home Details
Home Type
- Single Family
Est. Annual Taxes
- $3,704
Year Built
- Built in 1966
Lot Details
- 0.42 Acre Lot
- Fenced
- Corner Lot
- Sprinkler System
- Property is zoned RS-12
Parking
- 2 Car Attached Garage
- Garage Door Opener
- Driveway
Home Design
- Wood Siding
- Vinyl Siding
- Concrete Perimeter Foundation
Interior Spaces
- 1-Story Property
- Central Vacuum
- Cathedral Ceiling
- 2 Fireplaces
- Stone Fireplace
- Fireplace Features Masonry
- Thermal Windows
- Storage Room
- Laundry Room
- Attic
Kitchen
- <<OvenToken>>
- Range<<rangeHoodToken>>
- <<microwave>>
Flooring
- Wood
- Carpet
- Ceramic Tile
Bedrooms and Bathrooms
- 2 Bedrooms
- Cedar Closet
- 1 Full Bathroom
- <<tubWithShowerToken>>
Partially Finished Basement
- Partial Basement
- Interior and Exterior Basement Entry
Home Security
- Security System Owned
- Storm Windows
- Storm Doors
Accessible Home Design
- Accessible Doors
Outdoor Features
- Beach Access
- Water Access
- Walking Distance to Water
- Patio
Utilities
- Cooling System Mounted In Outer Wall Opening
- Whole House Fan
- Zoned Heating and Cooling System
- Heating System Uses Gas
- Heating System Uses Wood
- Pellet Stove burns compressed wood to generate heat
- Baseboard Heating
- 200+ Amp Service
- Electric Water Heater
Listing and Financial Details
- Tax Lot 76
- Assessor Parcel Number 43WESTWOODRDLINC
Community Details
Amenities
- Shops
- Public Transportation
Recreation
- Golf Course Community
- Tennis Courts
- Recreation Facilities
Ownership History
Purchase Details
Home Financials for this Owner
Home Financials are based on the most recent Mortgage that was taken out on this home.Purchase Details
Home Financials for this Owner
Home Financials are based on the most recent Mortgage that was taken out on this home.Purchase Details
Purchase Details
Home Financials for this Owner
Home Financials are based on the most recent Mortgage that was taken out on this home.Similar Homes in the area
Home Values in the Area
Average Home Value in this Area
Purchase History
| Date | Type | Sale Price | Title Company |
|---|---|---|---|
| Warranty Deed | $475,000 | None Available | |
| Warranty Deed | $310,000 | -- | |
| Quit Claim Deed | -- | -- | |
| Deed | $223,000 | -- |
Mortgage History
| Date | Status | Loan Amount | Loan Type |
|---|---|---|---|
| Open | $427,500 | Purchase Money Mortgage | |
| Previous Owner | $237,000 | Adjustable Rate Mortgage/ARM | |
| Previous Owner | $210,000 | New Conventional | |
| Previous Owner | $227,460 | VA |
Property History
| Date | Event | Price | Change | Sq Ft Price |
|---|---|---|---|---|
| 11/15/2023 11/15/23 | Sold | $475,000 | -5.0% | $249 / Sq Ft |
| 09/07/2023 09/07/23 | For Sale | $499,900 | +61.3% | $263 / Sq Ft |
| 05/02/2019 05/02/19 | Sold | $310,000 | 0.0% | $110 / Sq Ft |
| 04/02/2019 04/02/19 | Pending | -- | -- | -- |
| 03/09/2019 03/09/19 | For Sale | $310,000 | -- | $110 / Sq Ft |
Tax History Compared to Growth
Tax History
| Year | Tax Paid | Tax Assessment Tax Assessment Total Assessment is a certain percentage of the fair market value that is determined by local assessors to be the total taxable value of land and additions on the property. | Land | Improvement |
|---|---|---|---|---|
| 2024 | $6,548 | $377,400 | $150,000 | $227,400 |
| 2023 | $6,223 | $377,400 | $150,000 | $227,400 |
| 2022 | $6,208 | $377,400 | $150,000 | $227,400 |
| 2021 | $3,516 | $315,500 | $117,300 | $198,200 |
| 2020 | $6,266 | $311,100 | $117,300 | $193,800 |
| 2018 | $5,699 | $255,000 | $89,000 | $166,000 |
| 2017 | $5,585 | $255,000 | $89,000 | $166,000 |
| 2016 | $5,508 | $255,000 | $89,000 | $166,000 |
| 2015 | $5,094 | $216,500 | $84,600 | $131,900 |
| 2014 | $5,103 | $216,500 | $84,600 | $131,900 |
Agents Affiliated with this Home
-
Carol LaMontagne

Seller's Agent in 2023
Carol LaMontagne
LaMontagne Real Estate
(401) 465-8201
6 in this area
65 Total Sales
-
Matthew McLaughlin

Buyer's Agent in 2023
Matthew McLaughlin
Premeer Real Estate
(774) 280-4291
2 in this area
72 Total Sales
-
Reena Gleason

Seller's Agent in 2019
Reena Gleason
RE/MAX ADVANTAGE GROUP
(401) 258-7772
69 Total Sales
-
Jennifer Lemme

Buyer's Agent in 2019
Jennifer Lemme
RE/MAX Town & Country
(401) 996-6617
3 in this area
86 Total Sales
Map
Source: State-Wide MLS
MLS Number: 1215666
APN: LINC-000017-000760-000000
- 57 Hillside Rd
- 109 Cobble Hill Rd
- 47 Williams St
- 35 Williams St
- 40 Grandview Ave
- 97 Woodland St
- 5 Webster St
- 8 Arnold Ave
- 3 Sutcliff Ave
- 871 Smithfield Ave
- 204 Reservoir Ave
- 0 Martha St
- 92 Martha St
- 4 Amanda Ct
- 1454 Old Louisquisset Pike
- 6 Columbia Ave
- 16 Rufus St
- 205 Morris Ave
- 6 Jane St
- 123 Francis Ave
