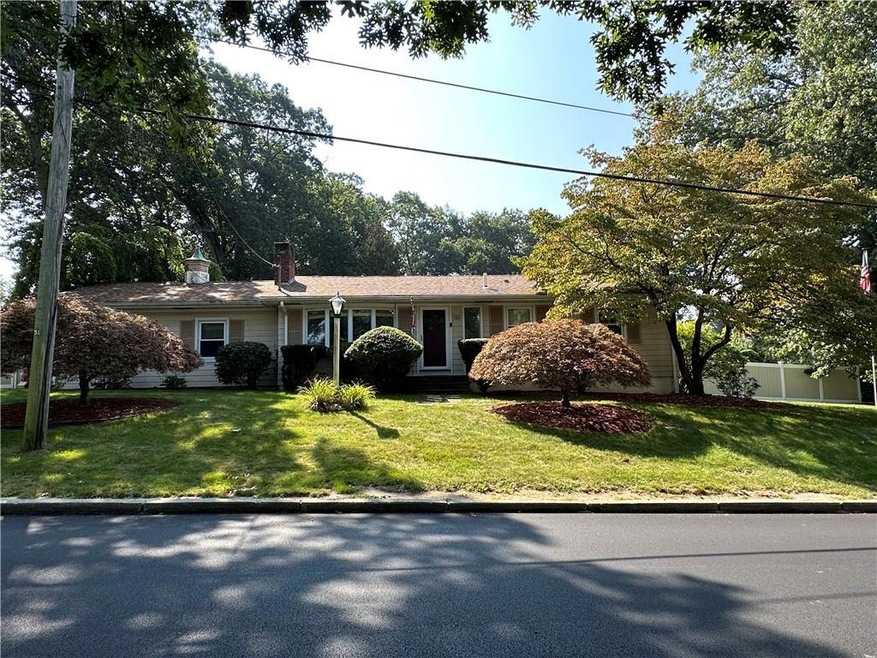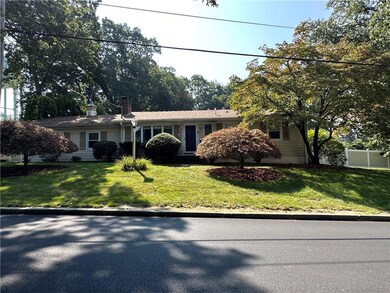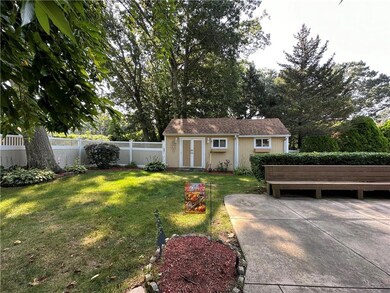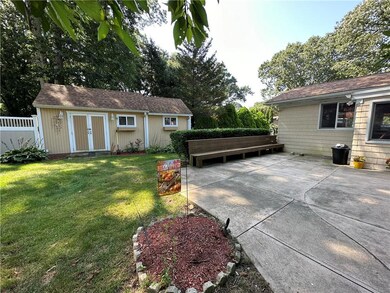
43 Westwood Rd Lincoln, RI 02865
Saylesville Highlands NeighborhoodHighlights
- Golf Course Community
- Above Ground Pool
- Wood Flooring
- Lincoln Senior High School Rated A-
- Wooded Lot
- 2 Fireplaces
About This Home
As of November 2023Located in the heart of Lincoln, this updated ranch offers an incredible state-of-the-art eat-in kitchen with top of the line microwave, refrigerator, dishwasher, and custom designed cabinets with undercounter lights. A lovely dining area overlooks the patio and deck. An oversized Family Room features a pellet stove and cathedral ceilings. The formal living room features a cozy fireplace. The Master Suite features beautiful custom closets and connects to a high-end Master Bath with heated floors and a magnificent glass walk-in heated shower, and a whole house fan. The lower level is a recreational room with fireplace, cedar closets, electric heat, and plenty of storage areas, The exterior features an 8x16 pool deck, a 15x30 above ground swimming pool, a double sided oversized shed for storing pool and lawn equipment etc. and a fully enclosed yard with beautiful easy maintenance vinyl fencing. A large 2 car garage brings you directly into the home. The HVAC is 4 years old. This property is connected to town water and sewer. DON'T MISS THIS OPPORTUNITY TO ENJOY EASY LIVING AT IT'S BEST! Only minutes to all major highways, recreational facilities, malls and more!
Last Agent to Sell the Property
LaMontagne Real Estate License #REB.0005041 Listed on: 09/07/2023
Home Details
Home Type
- Single Family
Est. Annual Taxes
- $5,564
Year Built
- Built in 1966
Lot Details
- 0.4 Acre Lot
- Fenced
- Wooded Lot
Parking
- 2 Car Attached Garage
- Garage Door Opener
Home Design
- Concrete Perimeter Foundation
Interior Spaces
- 1-Story Property
- 2 Fireplaces
- Fireplace Features Masonry
- Thermal Windows
- Family Room
- Game Room
- Storage Room
- Utility Room
Kitchen
- <<OvenToken>>
- Range<<rangeHoodToken>>
- <<microwave>>
- Dishwasher
Flooring
- Wood
- Carpet
- Ceramic Tile
Bedrooms and Bathrooms
- 2 Bedrooms
- Cedar Closet
- 1 Full Bathroom
- <<tubWithShowerToken>>
Laundry
- Laundry Room
- Dryer
- Washer
Partially Finished Basement
- Basement Fills Entire Space Under The House
- Interior Basement Entry
Outdoor Features
- Above Ground Pool
- Patio
- Outbuilding
Location
- Property near a hospital
Utilities
- Forced Air Heating and Cooling System
- Heating System Uses Gas
- Heating System Uses Wood
- Pellet Stove burns compressed wood to generate heat
- Radiant Heating System
- Baseboard Heating
- Electric Water Heater
Listing and Financial Details
- Tax Lot 76
- Assessor Parcel Number 43WESTWOODRDLINC
Community Details
Overview
- Limerock Subdivision
Amenities
- Shops
- Restaurant
- Public Transportation
Recreation
- Golf Course Community
- Tennis Courts
- Recreation Facilities
Ownership History
Purchase Details
Home Financials for this Owner
Home Financials are based on the most recent Mortgage that was taken out on this home.Purchase Details
Home Financials for this Owner
Home Financials are based on the most recent Mortgage that was taken out on this home.Purchase Details
Purchase Details
Home Financials for this Owner
Home Financials are based on the most recent Mortgage that was taken out on this home.Similar Homes in the area
Home Values in the Area
Average Home Value in this Area
Purchase History
| Date | Type | Sale Price | Title Company |
|---|---|---|---|
| Warranty Deed | $475,000 | None Available | |
| Warranty Deed | $310,000 | -- | |
| Quit Claim Deed | -- | -- | |
| Deed | $223,000 | -- |
Mortgage History
| Date | Status | Loan Amount | Loan Type |
|---|---|---|---|
| Open | $427,500 | Purchase Money Mortgage | |
| Previous Owner | $237,000 | Adjustable Rate Mortgage/ARM | |
| Previous Owner | $210,000 | New Conventional | |
| Previous Owner | $227,460 | VA |
Property History
| Date | Event | Price | Change | Sq Ft Price |
|---|---|---|---|---|
| 11/15/2023 11/15/23 | Sold | $475,000 | -5.0% | $249 / Sq Ft |
| 09/07/2023 09/07/23 | For Sale | $499,900 | +61.3% | $263 / Sq Ft |
| 05/02/2019 05/02/19 | Sold | $310,000 | 0.0% | $110 / Sq Ft |
| 04/02/2019 04/02/19 | Pending | -- | -- | -- |
| 03/09/2019 03/09/19 | For Sale | $310,000 | -- | $110 / Sq Ft |
Tax History Compared to Growth
Tax History
| Year | Tax Paid | Tax Assessment Tax Assessment Total Assessment is a certain percentage of the fair market value that is determined by local assessors to be the total taxable value of land and additions on the property. | Land | Improvement |
|---|---|---|---|---|
| 2024 | $6,548 | $377,400 | $150,000 | $227,400 |
| 2023 | $6,223 | $377,400 | $150,000 | $227,400 |
| 2022 | $6,208 | $377,400 | $150,000 | $227,400 |
| 2021 | $3,516 | $315,500 | $117,300 | $198,200 |
| 2020 | $6,266 | $311,100 | $117,300 | $193,800 |
| 2018 | $5,699 | $255,000 | $89,000 | $166,000 |
| 2017 | $5,585 | $255,000 | $89,000 | $166,000 |
| 2016 | $5,508 | $255,000 | $89,000 | $166,000 |
| 2015 | $5,094 | $216,500 | $84,600 | $131,900 |
| 2014 | $5,103 | $216,500 | $84,600 | $131,900 |
Agents Affiliated with this Home
-
Carol LaMontagne

Seller's Agent in 2023
Carol LaMontagne
LaMontagne Real Estate
(401) 465-8201
6 in this area
65 Total Sales
-
Matthew McLaughlin

Buyer's Agent in 2023
Matthew McLaughlin
Premeer Real Estate
(774) 280-4291
2 in this area
72 Total Sales
-
Reena Gleason

Seller's Agent in 2019
Reena Gleason
RE/MAX ADVANTAGE GROUP
(401) 258-7772
69 Total Sales
-
Jennifer Lemme

Buyer's Agent in 2019
Jennifer Lemme
RE/MAX Town & Country
(401) 996-6617
3 in this area
86 Total Sales
Map
Source: State-Wide MLS
MLS Number: 1341474
APN: LINC-000017-000760-000000
- 57 Hillside Rd
- 109 Cobble Hill Rd
- 47 Williams St
- 35 Williams St
- 40 Grandview Ave
- 97 Woodland St
- 5 Webster St
- 8 Arnold Ave
- 3 Sutcliff Ave
- 871 Smithfield Ave
- 204 Reservoir Ave
- 0 Martha St
- 92 Martha St
- 4 Amanda Ct
- 1454 Old Louisquisset Pike
- 6 Columbia Ave
- 16 Rufus St
- 205 Morris Ave
- 6 Jane St
- 123 Francis Ave






