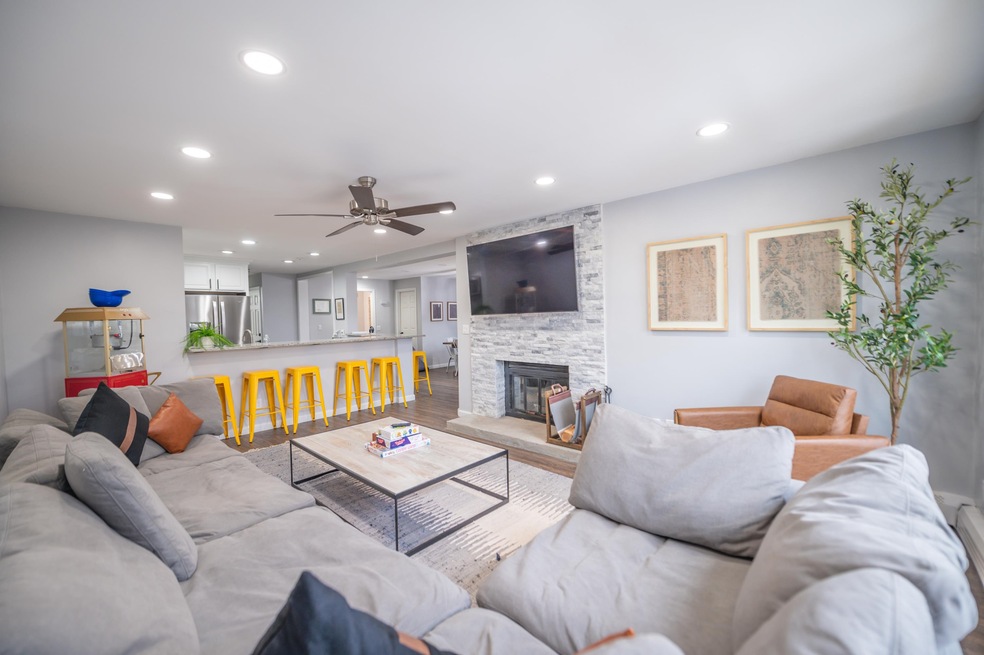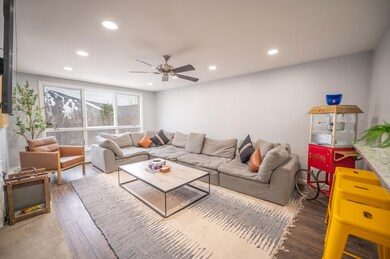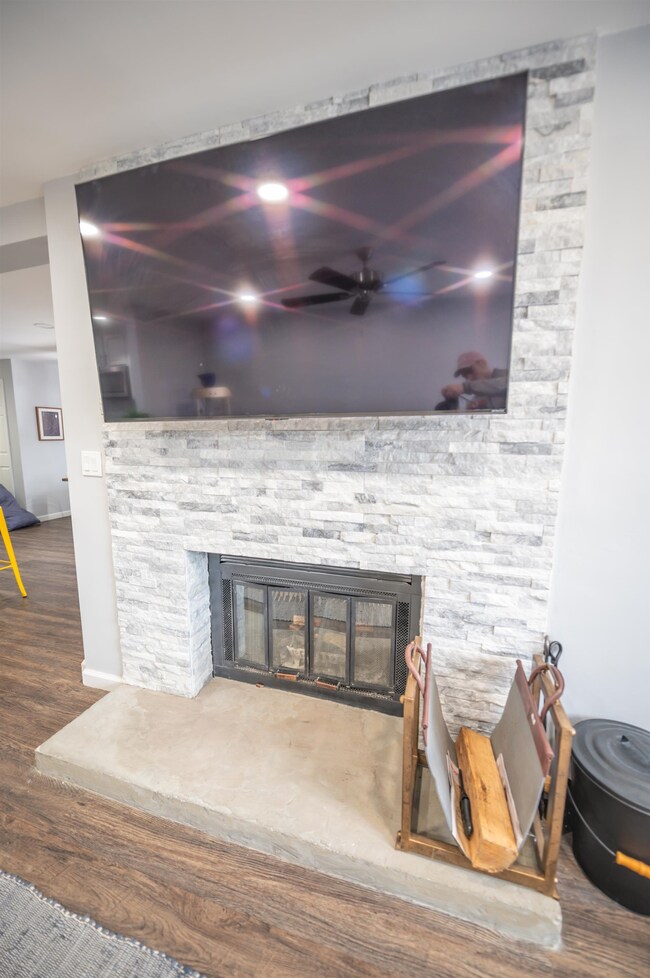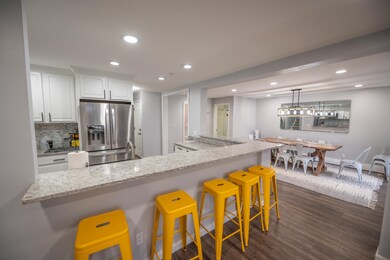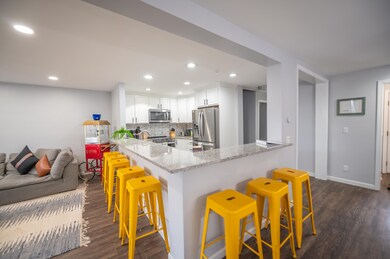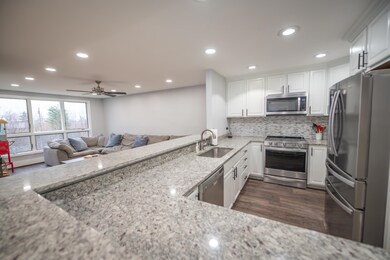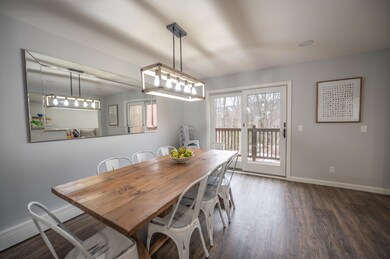
Highlights
- Ski Accessible
- Spa
- Mountain View
- Fitness Center
- Resort Property
- Deck
About This Home
As of April 2024Truly some of the best upgrades I have seen in a Timber Creek townhome. Located directly across from the main entrance to the Mount Snow ski resort, this beautiful unit offers all the benefits of a home away from home with almost none of the upkeep. Enjoy amazing views of the ski trails, fireworks displays, snow cats, and torchlight parade out the windows of your own unit, with direct shuttle service from your front door to the base area, and convenient amenities including an on site management company, exterior maintenance, snow removal, landscaping, and more. Inside you are treated to an open concept living space with a updated kitchen with wraparound breakfast bar, quartz counters and stainless appliances, sunny exposure, a wood burning fireplace with custom stone hearth, gorgeous updated picture windows open to the view, deck for entertaining, large guest bedroom and full bath, spacious custom mudroom entry with bench and cubbies, ski locker, and covered front porch. Upstairs is a primary suite with en suite full bath, soaking tub, tiled shower, and double vanity. The bright walkout lower level has 2 large bunk rooms, another full guest bath, laundry room, and large owners closet. All baths updated, all new paint, new ceilings, new lighting, and the list goes on. This is complemented by the Sugar House amenities center including indoor pool, hot tub, gym, racquetball and basketball courts, locker rooms, tennis courts, and cross country ski trail system and warming house.
Last Agent to Sell the Property
Berkley & Veller Greenwood/Dover License #082.0007525 Listed on: 03/07/2024
Townhouse Details
Home Type
- Townhome
Est. Annual Taxes
- $4,962
Year Built
- Built in 1987
HOA Fees
- $690 Monthly HOA Fees
Parking
- Paved Parking
Home Design
- Concrete Foundation
- Wood Frame Construction
- Shingle Roof
- Composite Building Materials
Interior Spaces
- 2-Story Property
- Woodwork
- Wood Burning Fireplace
- Combination Kitchen and Dining Room
- Mountain Views
Kitchen
- Stove
- Dishwasher
Flooring
- Wood
- Tile
Bedrooms and Bathrooms
- 4 Bedrooms
- En-Suite Primary Bedroom
- 3 Full Bathrooms
Laundry
- Dryer
- Washer
Finished Basement
- Walk-Out Basement
- Basement Fills Entire Space Under The House
Outdoor Features
- Spa
- Deck
- Covered patio or porch
Utilities
- Baseboard Heating
- Hot Water Heating System
- Heating System Uses Gas
- High Speed Internet
- Cable TV Available
Community Details
Overview
- Resort Property
- Timber Creek Condos
- Maintained Community
Recreation
- Tennis Courts
- Community Basketball Court
- Fitness Center
- Community Indoor Pool
- Trails
- Ski Accessible
- Ski Trails
- Snow Removal
Similar Homes in Dover, VT
Home Values in the Area
Average Home Value in this Area
Property History
| Date | Event | Price | Change | Sq Ft Price |
|---|---|---|---|---|
| 04/30/2024 04/30/24 | Sold | $660,000 | +1.7% | $263 / Sq Ft |
| 03/15/2024 03/15/24 | Pending | -- | -- | -- |
| 03/07/2024 03/07/24 | For Sale | $649,000 | +18.2% | $259 / Sq Ft |
| 08/04/2023 08/04/23 | Sold | $549,000 | 0.0% | $219 / Sq Ft |
| 06/10/2023 06/10/23 | Pending | -- | -- | -- |
| 06/02/2023 06/02/23 | For Sale | $549,000 | -- | $219 / Sq Ft |
Tax History Compared to Growth
Agents Affiliated with this Home
-
Adam Palmiter

Seller's Agent in 2024
Adam Palmiter
Berkley & Veller Greenwood/Dover
(802) 461-5871
375 in this area
602 Total Sales
-
Erica Reynolds

Buyer's Agent in 2024
Erica Reynolds
Southern Vermont Realty Group
(802) 579-8858
26 in this area
76 Total Sales
Map
Source: PrimeMLS
MLS Number: 4987189
- 3B Freestyle Cir
- 15 Stone Ridge Loop
- 33D White Oaks Loop Unit 38
- 44 Tanglewood Ln Unit E
- 49 Greenspring Rd
- 106 Silver Birch Unit 17H
- 71 Overlook Dr
- 70 Overlook Dr
- 45D Dover Spring Ln
- Lot 10 & 16 Overlook Dr
- 28 Greensprings Rd Unit GS U16
- 5 Pinnacle View Rd
- 1 Pinnacle View Ln
- 3 Overbrook Dr
- 16A Snow Tree Ln Unit Cedars 1
- 32B Snow Tree Ln Unit Oaks B
- 9 Windham Way
- 17F Snow Tree Ln Unit F
- 17 Snow Tree Ln Unit Ledges B
- 9B Snow Mountain Village Unit 142
