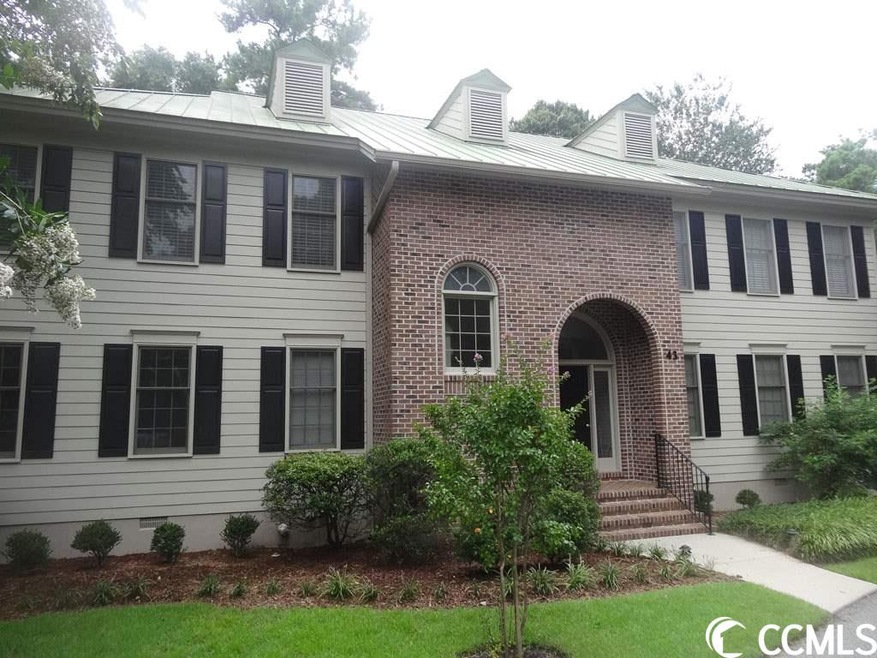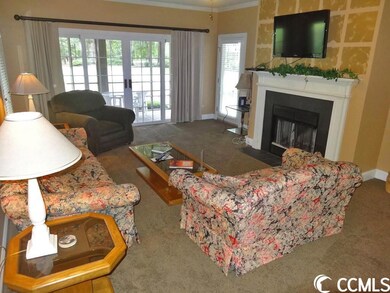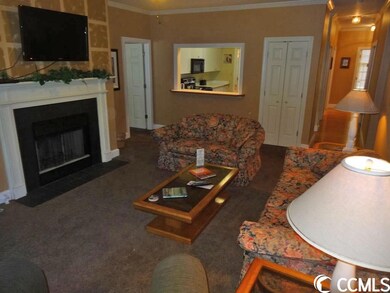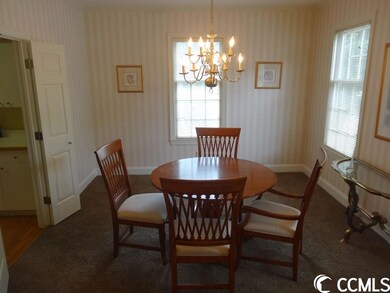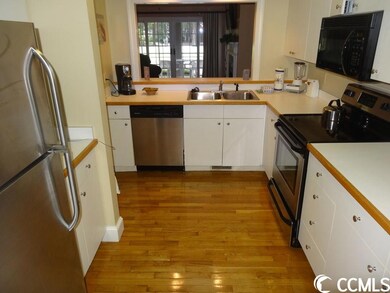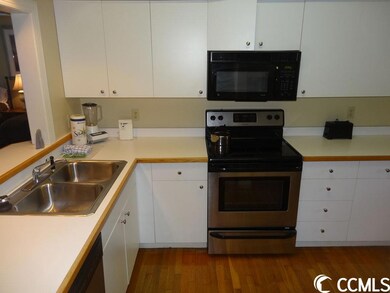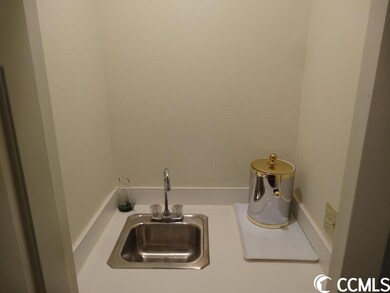
43 Whitetail Way Unit 2 Pawleys Island, SC 29585
Highlights
- Gated Community
- Golf Course View
- Whirlpool Bathtub
- Waccamaw Elementary School Rated A-
- Main Floor Primary Bedroom
- End Unit
About This Home
As of January 2020Charming villa - lots of character. Recent carpet, stainless steel kitchen appliances. Fully equipped kitchen. Located on 9th teebox of Pawleys Plantation Golf & Country Club. Features two master suites with ceiling fans, patio, baths with jetted tub and walk-in showers, walk-in closets double vanity sinks. Formal dining room Great room with ceiling fan and wood burning fireplace, (fireplace can be converted to propane gas). Screened porch with ceiling fan. Villa furnished tastefully. Beaches, golf courses, fine and casual dining, shopping and entertainment within minutes.
Last Agent to Sell the Property
The Dieter Company License #12057 Listed on: 08/05/2015
Property Details
Home Type
- Condominium
Est. Annual Taxes
- $3,067
Year Built
- Built in 1990
Lot Details
- End Unit
- Lawn
HOA Fees
- $384 Monthly HOA Fees
Home Design
- Bi-Level Home
- Masonry Siding
Interior Spaces
- 1,450 Sq Ft Home
- Furnished
- Ceiling Fan
- Window Treatments
- Entrance Foyer
- Family Room with Fireplace
- Formal Dining Room
- Screened Porch
- Golf Course Views
- Crawl Space
- Washer and Dryer
Kitchen
- Range
- Microwave
- Dishwasher
- Stainless Steel Appliances
- Disposal
Bedrooms and Bathrooms
- 2 Bedrooms
- Primary Bedroom on Main
- Split Bedroom Floorplan
- Walk-In Closet
- Bathroom on Main Level
- 2 Full Bathrooms
- Single Vanity
- Dual Vanity Sinks in Primary Bathroom
- Whirlpool Bathtub
- Shower Only
Home Security
Outdoor Features
- Patio
Schools
- Waccamaw Elementary School
- Waccamaw Middle School
- Waccamaw High School
Utilities
- Central Heating and Cooling System
- Underground Utilities
- Water Heater
- Phone Available
- Cable TV Available
Community Details
Overview
- Association fees include electric common, trash pickup, landscape/lawn, manager, security, legal and accounting, master antenna/cable TV, common maint/repair
- Low-Rise Condominium
Amenities
- Door to Door Trash Pickup
- Recycling
Pet Policy
- Only Owners Allowed Pets
Building Details
- Security
Security
- Gated Community
- Fire and Smoke Detector
Ownership History
Purchase Details
Home Financials for this Owner
Home Financials are based on the most recent Mortgage that was taken out on this home.Purchase Details
Purchase Details
Purchase Details
Home Financials for this Owner
Home Financials are based on the most recent Mortgage that was taken out on this home.Similar Homes in Pawleys Island, SC
Home Values in the Area
Average Home Value in this Area
Purchase History
| Date | Type | Sale Price | Title Company |
|---|---|---|---|
| Deed | $219,500 | None Available | |
| Quit Claim Deed | -- | Accommodation | |
| Quit Claim Deed | -- | None Available | |
| Warranty Deed | $167,000 | -- |
Property History
| Date | Event | Price | Change | Sq Ft Price |
|---|---|---|---|---|
| 01/16/2020 01/16/20 | Sold | $219,500 | -2.4% | $154 / Sq Ft |
| 08/28/2019 08/28/19 | Price Changed | $225,000 | -5.1% | $158 / Sq Ft |
| 05/16/2019 05/16/19 | Price Changed | $237,000 | -5.0% | $166 / Sq Ft |
| 04/02/2019 04/02/19 | For Sale | $249,500 | +49.4% | $175 / Sq Ft |
| 06/29/2016 06/29/16 | Sold | $167,000 | -1.7% | $115 / Sq Ft |
| 04/20/2016 04/20/16 | Pending | -- | -- | -- |
| 08/05/2015 08/05/15 | For Sale | $169,900 | -- | $117 / Sq Ft |
Tax History Compared to Growth
Tax History
| Year | Tax Paid | Tax Assessment Tax Assessment Total Assessment is a certain percentage of the fair market value that is determined by local assessors to be the total taxable value of land and additions on the property. | Land | Improvement |
|---|---|---|---|---|
| 2024 | $3,067 | $12,000 | $0 | $12,000 |
| 2023 | $3,067 | $12,000 | $0 | $12,000 |
| 2022 | $2,846 | $12,000 | $0 | $12,000 |
| 2021 | $2,758 | $0 | $0 | $0 |
| 2020 | $860 | $0 | $0 | $0 |
| 2019 | $765 | $6,600 | $0 | $6,600 |
| 2018 | $781 | $66,000 | $0 | $0 |
| 2017 | $683 | $66,000 | $0 | $0 |
| 2016 | $2,887 | $13,800 | $0 | $0 |
| 2015 | $2,819 | $0 | $0 | $0 |
| 2014 | $2,819 | $230,000 | $0 | $230,000 |
| 2012 | -- | $230,000 | $0 | $230,000 |
Agents Affiliated with this Home
-
Jon Griggs

Seller's Agent in 2020
Jon Griggs
The Dieter Company
(843) 241-7069
81 in this area
190 Total Sales
-
Carrie Akers

Buyer's Agent in 2020
Carrie Akers
The Dieter Company
(843) 240-6779
12 in this area
37 Total Sales
-
BARBARA Griggs
B
Seller's Agent in 2016
BARBARA Griggs
The Dieter Company
(843) 446-1238
Map
Source: Coastal Carolinas Association of REALTORS®
MLS Number: 1515562
APN: 04-0194C-100-00-00
- 110 Whitetail Way Unit 1
- 110 Whitetail Way Unit 4
- 179 Golden Bear Dr Unit C4
- 273 Golden Bear Dr Unit F3
- 307 Golden Bear Dr Unit 3
- 93 Pintail Ct
- 141 Weehawka Way Unit 4
- 159 Weehawka Way Unit 159-1
- 75 Weehawka Way Unit 4
- 95 Weehawka Way Unit 2
- 77 Redwing Ct
- 146 Stillwood Dr Unit 3
- 489 Golden Bear Dr Unit 3
- 124 Turtle Creek Dr
- 14 Stillwood Dr Unit 2
- 78 Savannah Dr
- 81 Safe Harbor Ave
- 48 Twelve Oaks Dr Unit 3
- 48 Twelve Oaks Dr Unit 2
- 50 Painted Bunting Ct
