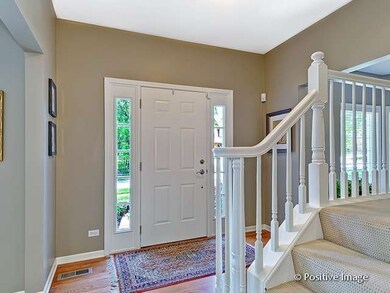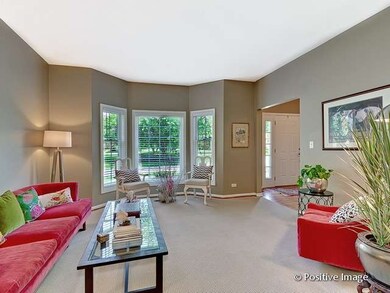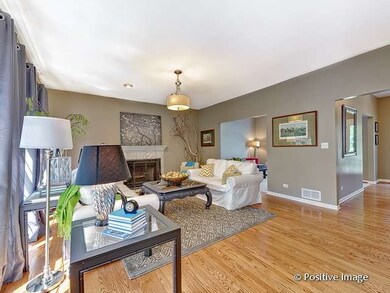
43 Windwood Dr Unit 6 Sugar Grove, IL 60554
Prestbury NeighborhoodHighlights
- Spa
- Deck
- Georgian Architecture
- Sauna
- Vaulted Ceiling
- Wood Flooring
About This Home
As of January 2024Remember the excitement of opening the biggest & BEST gift under the tree? Well...that moment lives on. 43 Windwood delivers CHARM & STYLE + the excitement of granite, stainless, 5 BR, fireplace, wooded yard, sunroom, sauna, hot tub, finished basement, & loads of storage. As if that wasn't enough, Prestbury offers quick I-88 access, community pool, tennis, parks & clubhouse! A winner in every way!! Broker owned.
Last Agent to Sell the Property
Southwestern Real Estate, Inc. License #471019721 Listed on: 06/25/2014
Last Buyer's Agent
Southwestern Real Estate, Inc. License #471019721 Listed on: 06/25/2014
Home Details
Home Type
- Single Family
Est. Annual Taxes
- $9,320
Year Built
- 1994
HOA Fees
- $148 per month
Parking
- Attached Garage
- Garage Door Opener
- Driveway
- Garage Is Owned
Home Design
- Georgian Architecture
- Asphalt Shingled Roof
- Aluminum Siding
- Stone Siding
- Vinyl Siding
Interior Spaces
- Vaulted Ceiling
- Skylights
- Wood Burning Fireplace
- Fireplace With Gas Starter
- Sun or Florida Room
- Sauna
- Wood Flooring
- Laundry on upper level
Bedrooms and Bathrooms
- Primary Bathroom is a Full Bathroom
- Dual Sinks
- Garden Bath
Finished Basement
- Basement Fills Entire Space Under The House
- Finished Basement Bathroom
Outdoor Features
- Spa
- Deck
Utilities
- Forced Air Heating and Cooling System
- Heating System Uses Gas
Additional Features
- North or South Exposure
- Fenced Yard
Listing and Financial Details
- Homeowner Tax Exemptions
Ownership History
Purchase Details
Home Financials for this Owner
Home Financials are based on the most recent Mortgage that was taken out on this home.Purchase Details
Home Financials for this Owner
Home Financials are based on the most recent Mortgage that was taken out on this home.Purchase Details
Home Financials for this Owner
Home Financials are based on the most recent Mortgage that was taken out on this home.Purchase Details
Home Financials for this Owner
Home Financials are based on the most recent Mortgage that was taken out on this home.Purchase Details
Home Financials for this Owner
Home Financials are based on the most recent Mortgage that was taken out on this home.Purchase Details
Home Financials for this Owner
Home Financials are based on the most recent Mortgage that was taken out on this home.Similar Homes in Sugar Grove, IL
Home Values in the Area
Average Home Value in this Area
Purchase History
| Date | Type | Sale Price | Title Company |
|---|---|---|---|
| Warranty Deed | $460,000 | First American Title | |
| Warranty Deed | $324,000 | Fidelity National Title Ins | |
| Warranty Deed | $275,000 | Chicago Title Insurance Co | |
| Warranty Deed | $274,000 | Chicago Title Insurance Co | |
| Warranty Deed | $259,000 | Fox Title Company | |
| Warranty Deed | $253,000 | Chicago Title Insurance Co |
Mortgage History
| Date | Status | Loan Amount | Loan Type |
|---|---|---|---|
| Open | $317,500 | New Conventional | |
| Previous Owner | $239,000 | New Conventional | |
| Previous Owner | $259,200 | New Conventional | |
| Previous Owner | $220,000 | New Conventional | |
| Previous Owner | $280,000 | Credit Line Revolving | |
| Previous Owner | $246,500 | Unknown | |
| Previous Owner | $246,600 | No Value Available | |
| Previous Owner | $245,955 | No Value Available | |
| Previous Owner | $202,400 | No Value Available |
Property History
| Date | Event | Price | Change | Sq Ft Price |
|---|---|---|---|---|
| 01/18/2024 01/18/24 | Sold | $460,000 | -3.2% | $148 / Sq Ft |
| 11/16/2023 11/16/23 | Pending | -- | -- | -- |
| 11/04/2023 11/04/23 | Price Changed | $475,000 | -4.8% | $153 / Sq Ft |
| 10/21/2023 10/21/23 | Price Changed | $499,000 | -2.0% | $161 / Sq Ft |
| 09/19/2023 09/19/23 | Price Changed | $509,000 | -5.6% | $164 / Sq Ft |
| 09/04/2023 09/04/23 | For Sale | $539,000 | +66.4% | $174 / Sq Ft |
| 10/24/2014 10/24/14 | Sold | $324,000 | -3.0% | $105 / Sq Ft |
| 09/02/2014 09/02/14 | Pending | -- | -- | -- |
| 08/14/2014 08/14/14 | Price Changed | $333,900 | -0.9% | $108 / Sq Ft |
| 06/25/2014 06/25/14 | For Sale | $336,900 | -- | $109 / Sq Ft |
Tax History Compared to Growth
Tax History
| Year | Tax Paid | Tax Assessment Tax Assessment Total Assessment is a certain percentage of the fair market value that is determined by local assessors to be the total taxable value of land and additions on the property. | Land | Improvement |
|---|---|---|---|---|
| 2024 | $9,320 | $146,716 | $34,752 | $111,964 |
| 2023 | $9,045 | $132,320 | $31,342 | $100,978 |
| 2022 | $8,677 | $122,157 | $28,935 | $93,222 |
| 2021 | $8,442 | $116,251 | $27,536 | $88,715 |
| 2020 | $8,400 | $113,771 | $26,949 | $86,822 |
| 2019 | $8,453 | $110,051 | $26,068 | $83,983 |
| 2018 | $8,367 | $105,788 | $25,058 | $80,730 |
| 2017 | $8,180 | $101,030 | $23,931 | $77,099 |
| 2016 | $8,052 | $96,577 | $22,876 | $73,701 |
| 2015 | -- | $89,856 | $21,284 | $68,572 |
| 2014 | -- | $85,921 | $20,352 | $65,569 |
| 2013 | -- | $86,824 | $20,566 | $66,258 |
Agents Affiliated with this Home
-

Seller's Agent in 2024
Sarah Goss
Southwestern Real Estate, Inc.
(630) 202-3531
15 in this area
163 Total Sales
-

Buyer's Agent in 2024
Laura McGreal
@ Properties
(224) 374-9408
1 in this area
204 Total Sales
Map
Source: Midwest Real Estate Data (MRED)
MLS Number: MRD08655210
APN: 14-10-453-003
- 2 Cedar Gate Cir
- 27 Hillcrest Dr
- 8 Buckingham Dr
- 684 Greenfield Rd
- 11 Hanover Ln
- 740 Manor Hill Place
- 706 Brighton Dr
- 792 Black Walnut Dr
- 769 Brighton Dr
- 772 Wild Ginger Rd
- 279 E Park Ave Unit 1
- 731 Queens Gate Cir Unit 1
- 270 St James Pkwy Unit A
- 744 Merrill New Rd
- 288 Whitfield Dr Unit B
- 868 Edgewood Dr
- 282 Whitfield Dr Unit A
- 303 Capitol Dr Unit A
- 261 Hampton Rd Unit 1
- 896 Black Walnut Dr






