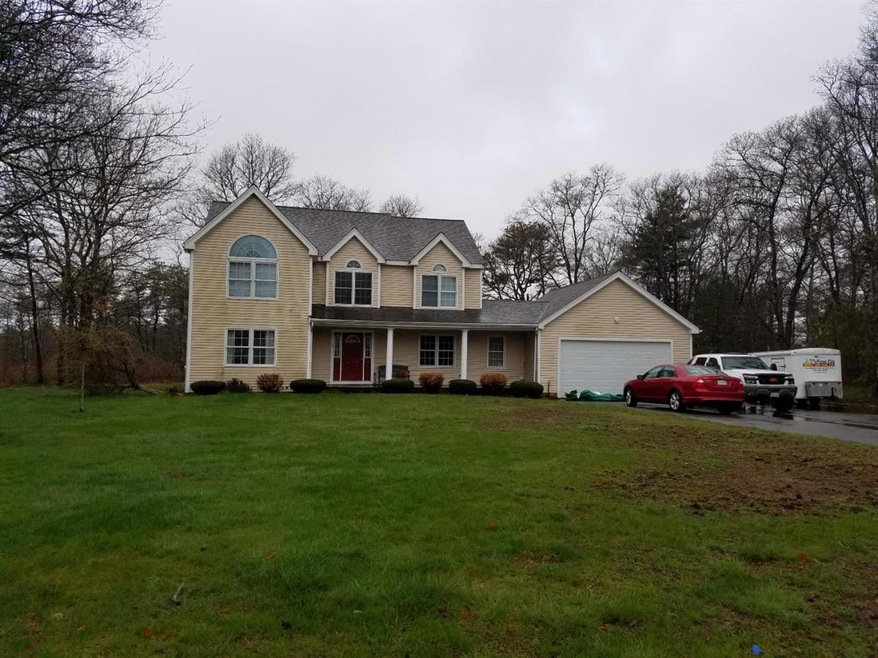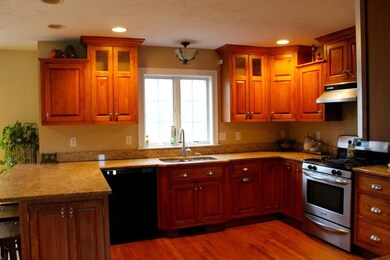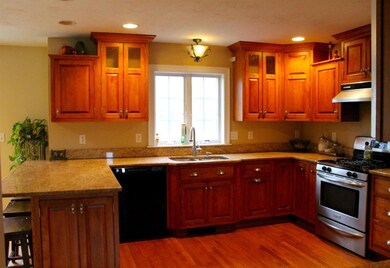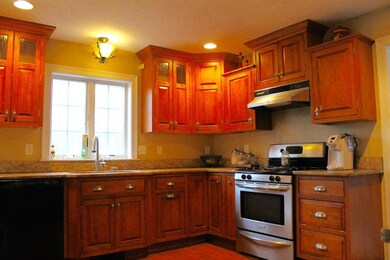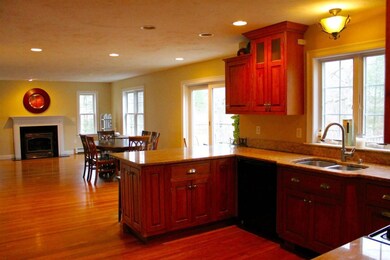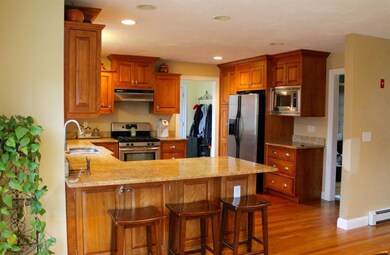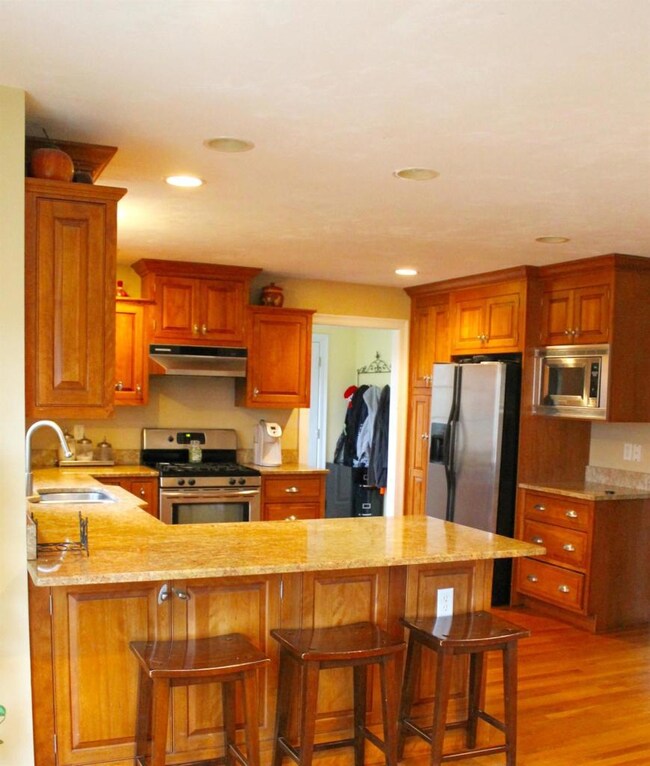
43 Yearling Run Rd Buzzards Bay, MA 02532
Highlights
- Medical Services
- Colonial Architecture
- Wood Flooring
- 3.25 Acre Lot
- Deck
- 1 Fireplace
About This Home
As of November 2023Huge Price Adjustment. This home is priced well under assessed value. This home sits on a cul-de-sac in a highly desirable area in Bournedale. It features 4 bedrooms, 2.5 Bathrooms and a 2 car garage. The kitchen has granite counters, mostly stainless steel appliances, wood floors and opens to a dining room & living room with a fireplace. There is also a formal dining room that could also be used as an office or playroom on the first floor as well as a half bath with laundry. Upstairs there are 4 bedrooms and 2 full bathrooms. The master bedroom has wood floors, double closets and a 4 piece master bathroom. The other 3 bedrooms have carpeting. There is also a full basement for storage. This house is priced to move quickly and to reflect the work that will be required of the next owner. Great floor plan with over 2300 square feet in a beautiful neighborhood. Make your appointment today.
Last Agent to Sell the Property
Keller Williams Realty License #9577921 Listed on: 05/04/2016

Last Buyer's Agent
Member Non
cci.unknownoffice
Home Details
Home Type
- Single Family
Est. Annual Taxes
- $4,324
Year Built
- Built in 2003
Lot Details
- 3.25 Acre Lot
- Property fronts a private road
- Near Conservation Area
- Level Lot
- Yard
Parking
- 2 Car Attached Garage
- Open Parking
Home Design
- Colonial Architecture
- Poured Concrete
- Asphalt Roof
- Vinyl Siding
- Concrete Perimeter Foundation
Interior Spaces
- 2,326 Sq Ft Home
- 2-Story Property
- Ceiling Fan
- 1 Fireplace
- Living Room
Kitchen
- Electric Range
- Microwave
- Dishwasher
Flooring
- Wood
- Tile
Bedrooms and Bathrooms
- 4 Bedrooms
- Primary bedroom located on second floor
- Primary Bathroom is a Full Bathroom
Laundry
- Laundry Room
- Laundry on main level
Basement
- Basement Fills Entire Space Under The House
- Interior Basement Entry
Outdoor Features
- Deck
Location
- Property is near shops
- Property is near a golf course
Utilities
- Cooling Available
- Hot Water Heating System
- Water Heater
- Septic Tank
Listing and Financial Details
- Assessor Parcel Number 9840
Community Details
Recreation
- Bike Trail
Additional Features
- No Home Owners Association
- Medical Services
Ownership History
Purchase Details
Purchase Details
Home Financials for this Owner
Home Financials are based on the most recent Mortgage that was taken out on this home.Purchase Details
Purchase Details
Similar Homes in the area
Home Values in the Area
Average Home Value in this Area
Purchase History
| Date | Type | Sale Price | Title Company |
|---|---|---|---|
| Quit Claim Deed | -- | -- | |
| Deed | -- | -- | |
| Deed | -- | -- | |
| Deed | $150,000 | -- |
Mortgage History
| Date | Status | Loan Amount | Loan Type |
|---|---|---|---|
| Open | $407,000 | Purchase Money Mortgage | |
| Closed | $474,999 | VA | |
| Previous Owner | $408,600 | VA | |
| Previous Owner | $363,298 | FHA | |
| Previous Owner | $256,500 | No Value Available | |
| Previous Owner | $257,000 | No Value Available | |
| Previous Owner | $180,000 | No Value Available |
Property History
| Date | Event | Price | Change | Sq Ft Price |
|---|---|---|---|---|
| 11/13/2023 11/13/23 | Sold | $707,000 | -1.1% | $225 / Sq Ft |
| 09/25/2023 09/25/23 | Pending | -- | -- | -- |
| 09/07/2023 09/07/23 | Price Changed | $715,000 | -1.4% | $227 / Sq Ft |
| 08/19/2023 08/19/23 | For Sale | $725,000 | 0.0% | $230 / Sq Ft |
| 08/07/2023 08/07/23 | Pending | -- | -- | -- |
| 08/01/2023 08/01/23 | For Sale | $725,000 | +95.9% | $230 / Sq Ft |
| 10/28/2016 10/28/16 | Sold | $370,000 | -10.8% | $159 / Sq Ft |
| 07/05/2016 07/05/16 | Pending | -- | -- | -- |
| 05/04/2016 05/04/16 | For Sale | $415,000 | -- | $178 / Sq Ft |
Tax History Compared to Growth
Tax History
| Year | Tax Paid | Tax Assessment Tax Assessment Total Assessment is a certain percentage of the fair market value that is determined by local assessors to be the total taxable value of land and additions on the property. | Land | Improvement |
|---|---|---|---|---|
| 2025 | $5,674 | $726,500 | $253,900 | $472,600 |
| 2024 | $5,493 | $684,900 | $241,800 | $443,100 |
| 2023 | $5,380 | $610,700 | $214,000 | $396,700 |
| 2022 | $5,124 | $507,800 | $189,300 | $318,500 |
| 2021 | $5,013 | $465,500 | $172,200 | $293,300 |
| 2020 | $4,894 | $455,700 | $170,600 | $285,100 |
| 2019 | $4,653 | $442,700 | $170,600 | $272,100 |
| 2018 | $4,322 | $364,500 | $102,500 | $262,000 |
| 2017 | $4,260 | $432,700 | $161,000 | $271,700 |
| 2016 | $4,324 | $425,600 | $161,000 | $264,600 |
| 2015 | $4,286 | $425,600 | $161,000 | $264,600 |
Agents Affiliated with this Home
-
Mishelle Joy

Seller's Agent in 2023
Mishelle Joy
Keller Williams Realty
(508) 596-9120
9 in this area
113 Total Sales
-
Cynthia Lumbert

Buyer's Agent in 2023
Cynthia Lumbert
Weichert, Realtors-Donahue Partners
(508) 292-9027
1 in this area
53 Total Sales
-
M
Buyer's Agent in 2016
Member Non
cci.unknownoffice
Map
Source: Cape Cod & Islands Association of REALTORS®
MLS Number: 21603941
APN: BOUR-000090-000000-000084
- 141 Roxy Cahoon Rd
- 171 Puritan Rd
- 51 Nye Ln
- 810 Head of The Bay Rd
- 67 Raymond Rd
- 87 Lewis Point Rd
- 73 Lewis Point Rd
- 73 Lewis Point Rd
- 8 Joyce Dr
- 220 Valley Rd
- 18 Noreast Ln
- 231 Lunns Way
- 6 Brigantine Passage Dr
- 3 Morning Mist Ln
- 70 Puritan Rd
- 11 Thompson Rd Unit A
- 11 Thompson Rd Unit 11A
- 10 Quamhassett Rd
- 249 Little Sandy Pond Rd
- 146 Herring Pond Rd
