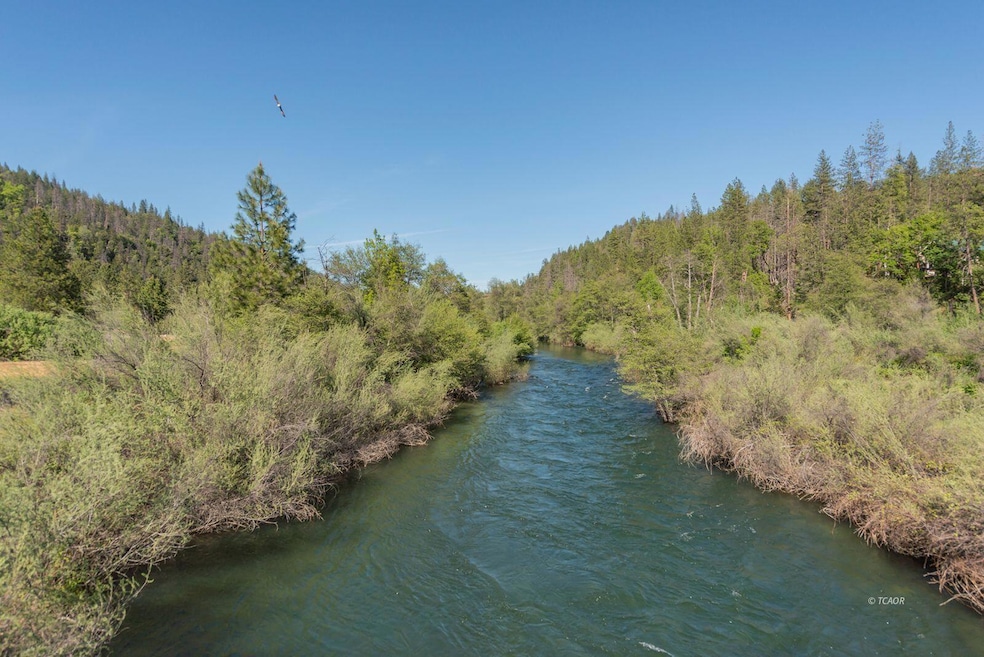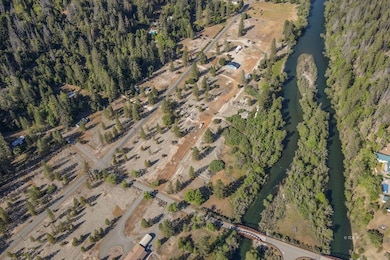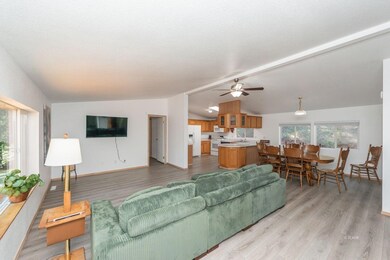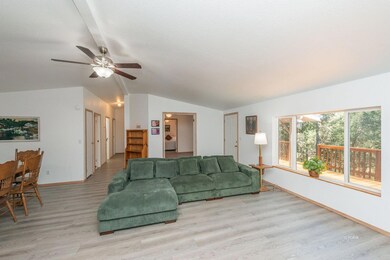
430 Bridge Rd Douglas City, CA 96024
Estimated payment $2,197/month
Highlights
- Horse Property
- RV Access or Parking
- 6.98 Acre Lot
- Open-Concept Dining Room
- River View
- Deck
About This Home
Welcome to your private paradise! This beautifully updated 1999 Manufactured home is nestled on 6.98 acres of stunning land with breathtaking Trinity River frontage. Offering 3 spacious bedrooms, 2 bathrooms and a dedicated office space, and can come fully furnished Featuring central heat and cooling , this home is perfect for anyone seeking tranquility and room to grow. The current owner has spared no expense making this home move-in ready. Enjoy the fresh, new flooring, new paint, new appliances (except the dishwasher), and the primary bathroom updated. Step outside to a newly built deck, ideal for enjoying river views, or entertaining guest. Additionally, the property features a 4-car detached garage, providing ample storage space for your vehicles. vehicles or hobbies. With privacy galore, you'll have the perfect retreat while still being conveniently located. Don't miss out on this incredible opportunity to own a slice of paradise on the Trinity River.
Listing Agent
Big Valley Properties Brokerage Phone: 530-524-2479 License #01701263 Listed on: 05/15/2025
Home Details
Home Type
- Single Family
Est. Annual Taxes
- $2,170
Year Built
- Built in 1999
Lot Details
- 6.98 Acre Lot
- Dirt Road
- Level Lot
- Sprinkler System
- Wooded Lot
- Property is in very good condition
Parking
- 4 Car Detached Garage
- Workshop in Garage
- Gravel Driveway
- Dirt Driveway
- RV Access or Parking
Property Views
- River
- Woods
- Mountain
- Hills
Home Design
- Metal Roof
- Modular or Manufactured Materials
- Concrete Perimeter Foundation
Interior Spaces
- 1,560 Sq Ft Home
- 1-Story Property
- Cathedral Ceiling
- Ceiling Fan
- Skylights
- Living Room
- Open-Concept Dining Room
- Den
- Bonus Room
Kitchen
- Range
- Microwave
- Dishwasher
Flooring
- Laminate
- Vinyl
Bedrooms and Bathrooms
- 3 Bedrooms
- 2 Bathrooms
- Solar Tube
Laundry
- Laundry on main level
- Dryer
Outdoor Features
- Horse Property
- Deck
- Outbuilding
- Porch
Farming
- Pasture
Utilities
- Air Conditioning
- Forced Air Heating System
- Heat Pump System
- Private Water Source
- Well
- Private Sewer
Listing and Financial Details
- Property Available on 5/15/25
- Assessor Parcel Number 025-670-019-000
Map
Home Values in the Area
Average Home Value in this Area
Tax History
| Year | Tax Paid | Tax Assessment Tax Assessment Total Assessment is a certain percentage of the fair market value that is determined by local assessors to be the total taxable value of land and additions on the property. | Land | Improvement |
|---|---|---|---|---|
| 2025 | $2,170 | $400,000 | $210,000 | $190,000 |
| 2024 | $2,132 | $216,235 | $95,124 | $121,111 |
| 2023 | $2,132 | $211,996 | $93,259 | $118,737 |
| 2022 | $2,080 | $207,840 | $91,431 | $116,409 |
| 2021 | $2,044 | $203,766 | $89,639 | $114,127 |
| 2020 | $1,993 | $201,677 | $88,720 | $112,957 |
| 2019 | $1,952 | $197,724 | $86,981 | $110,743 |
| 2018 | $1,887 | $193,848 | $85,276 | $108,572 |
| 2017 | $1,879 | $190,048 | $83,604 | $106,444 |
| 2016 | $1,803 | $186,322 | $81,965 | $104,357 |
| 2015 | $1,774 | $183,524 | $80,734 | $102,790 |
| 2014 | $1,748 | $179,930 | $79,153 | $100,777 |
Property History
| Date | Event | Price | Change | Sq Ft Price |
|---|---|---|---|---|
| 07/28/2025 07/28/25 | Price Changed | $365,000 | -5.2% | $234 / Sq Ft |
| 05/10/2025 05/10/25 | For Sale | $385,000 | -- | $247 / Sq Ft |
Purchase History
| Date | Type | Sale Price | Title Company |
|---|---|---|---|
| Grant Deed | -- | None Listed On Document | |
| Interfamily Deed Transfer | -- | None Available |
Similar Homes in the area
Source: Humboldt Association of REALTORS®
MLS Number: 269493
APN: 025-670-019-000
- 53 Rivendell Rd
- 81 Rivendell
- 280 River
- 540 Reo Ln
- 2501 Poker Bar Rd
- 91 Top of the Grade
- 121 Wellock Rd
- 5870 Browns Mountain Rd
- 325 Vitzthum Gulch Rd
- 409 Vitzthum Gulch Rd
- 1790 Steel Bridge Rd
- 6696 Browns Mountain Rd
- 180 Steelhead Cir
- 2215 Little Browns Creek Rd
- 2420 Lewiston Rd
- 58988 California 299
- 2390 Lewiston Rd
- 880 Union Hill Rd
- 120 Ponderosa Ln
- 131 Salt Flat Rd






