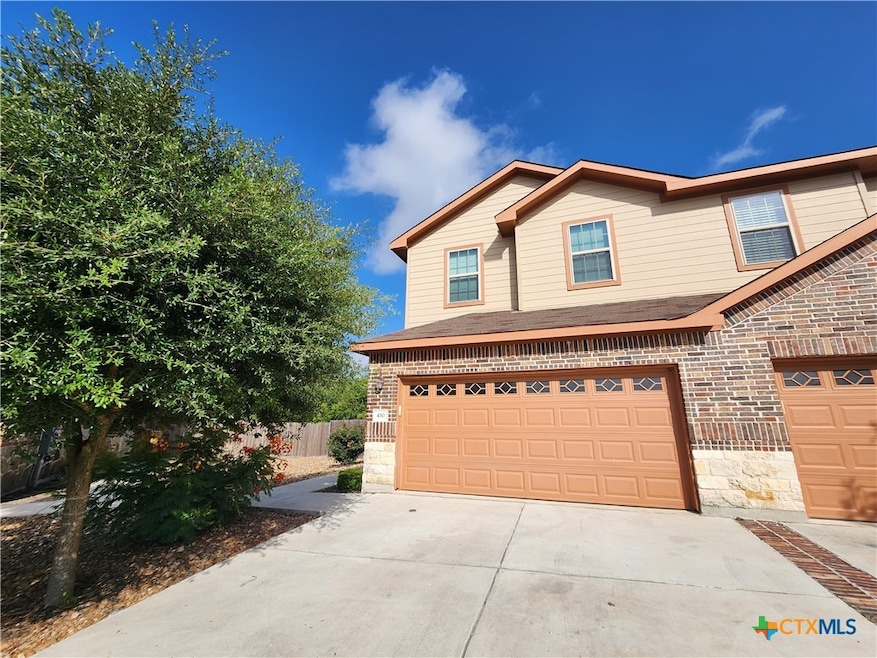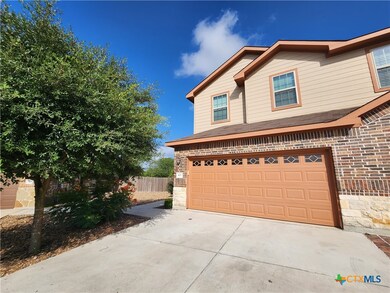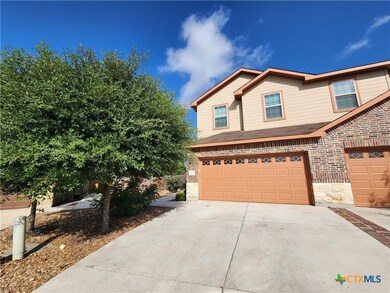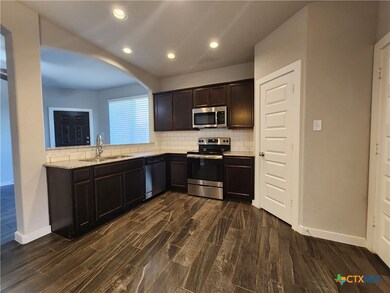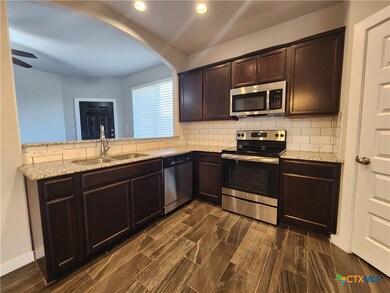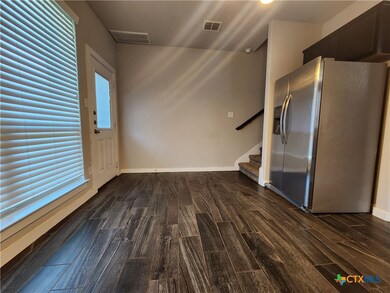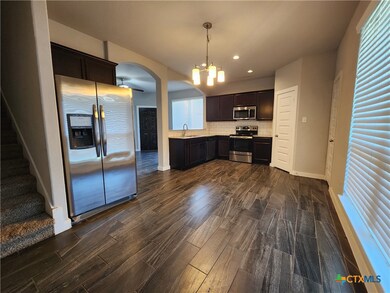430 Creekside Curve New Braunfels, TX 78130
South New Braunfels NeighborhoodHighlights
- Open Floorplan
- Traditional Architecture
- Granite Countertops
- Canyon High School Rated A-
- High Ceiling
- Covered patio or porch
About This Home
3/2.5/2 Duplex Minutes from Creekside Shopping & Entertainment! This Home Features Stainless Appliances (Built In Microwave, Dishwasher, Stove/Oven Range Electric, and Side By Side Refrigerator), Granite Countertops, Ceiling Fans, Breakfast Bar, Carpet/Wood-Look Tile Flooring, Walk In Closet, Double Vanity + Walk in Shower In Primary Bath, Shower Tub Combo in Hall Bathroom, W/D Connections Upstairs, Covered Patio, Sprinkler System, Garage Door Opener, "Wings" to hide trash cans, and Large Fenced Backyard! CISD. 2 Pets Max /50 lb
Listing Agent
Property Professionals, Inc Brokerage Phone: (830) 625-8065 License #ppipmnb Listed on: 06/10/2025
Property Details
Home Type
- Multi-Family
Year Built
- Built in 2017
Lot Details
- 9,583 Sq Ft Lot
- Privacy Fence
- Wood Fence
- Paved or Partially Paved Lot
Parking
- 2 Car Attached Garage
- Garage Door Opener
Home Design
- Duplex
- Traditional Architecture
- Brick Exterior Construction
- Slab Foundation
- Stone Veneer
Interior Spaces
- 1,307 Sq Ft Home
- Property has 2 Levels
- Open Floorplan
- High Ceiling
- Ceiling Fan
- Recessed Lighting
- Double Pane Windows
- Window Treatments
- Inside Utility
- Fire and Smoke Detector
Kitchen
- Open to Family Room
- Breakfast Bar
- Electric Range
- Plumbed For Ice Maker
- Dishwasher
- Granite Countertops
- Disposal
Flooring
- Carpet
- Tile
Bedrooms and Bathrooms
- 3 Bedrooms
- Walk-In Closet
- Double Vanity
- Shower Only
- Walk-in Shower
Laundry
- Laundry on upper level
- Washer and Electric Dryer Hookup
Utilities
- Central Heating and Cooling System
- Electric Water Heater
Additional Features
- Water-Smart Landscaping
- Covered patio or porch
- City Lot
Listing and Financial Details
- Property Available on 7/16/25
- Tenant pays for all utilities, cable TV, electricity, grounds care, internet, sewer, trash collection, telephone, water
- 12 Month Lease Term
- Tax Lot 82
- Assessor Parcel Number 398049
Community Details
Overview
- Property has a Home Owners Association
- Creekside Crossing Association
- Creekside Crossing Subdivision
Pet Policy
- Pet Deposit $500
Map
Source: Central Texas MLS (CTXMLS)
MLS Number: 581931
- 717 Willowbrook
- 1957 Edelweiss
- 557 Creekside Cir
- 557 Creekside Cir
- 1944 Colonial Ave
- 708 Willowbrook Ave
- 1937 Edelweiss
- 353 Alves Ln
- 1025 Willowbrook Ave
- 1891 Esplanade Ave
- 904 Brook Ave
- 660 Knoll Brook
- 1932 Split Rock Rd
- 979 Manger Ln
- 983 Manger Ln
- 1947 Kyle Way
- 1896 Split Rock Rd
- 990 Manger Ln
- 663 Pebble Bend
- 1983 Shire Meadows
- 418 Creekside Curve
- 390 Creekside Curve
- 347 Creekside Curve
- 553 Creekside Forest
- 342 Creekside Curve
- 537 Creekside Forest
- 311 Creekside Curve
- 692 Creekside Cir
- 665 Creekside Cir
- 697 Creekside Cir
- 578 Creekside Cir
- 1135 Creekside Orchard
- 1944 Edelweiss Ave
- 522 Creekside Cir
- 515 Roquefort St
- 511 Roquefort St
- 519 Roquefort St
- 2022 Shire Meadows
- 1747 Fm 1101
- 770 Barbarosa Rd
