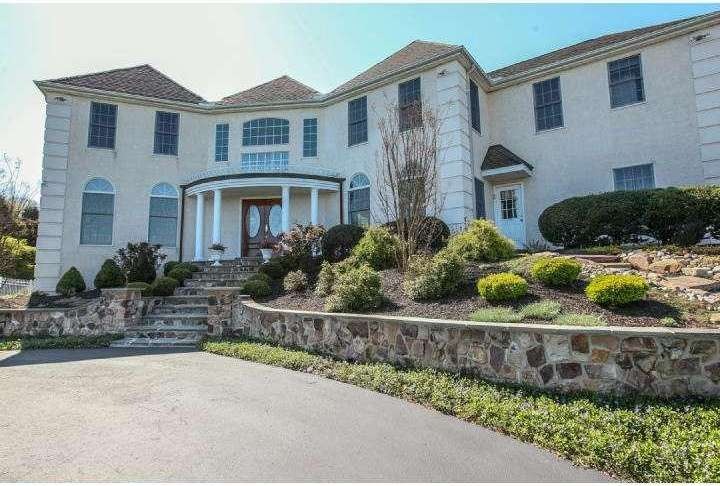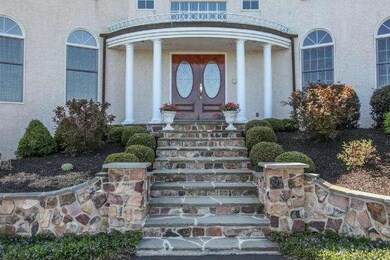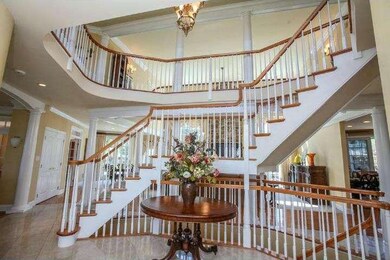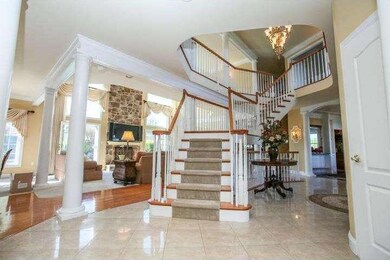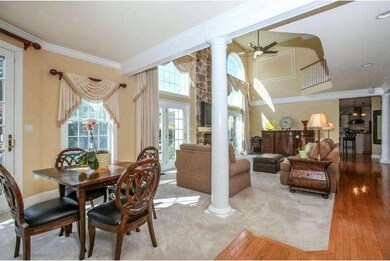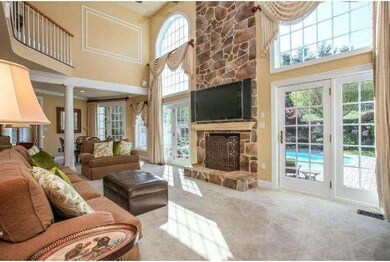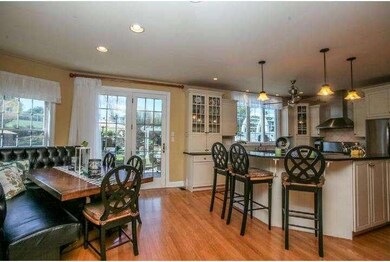
430 Deer Pointe Rd West Chester, PA 19382
Thornbury NeighborhoodEstimated Value: $1,458,785 - $1,801,000
Highlights
- In Ground Pool
- Commercial Range
- Deck
- Sarah W Starkweather Elementary School Rated A
- 1.9 Acre Lot
- Marble Flooring
About This Home
As of August 2014If you are looking for a remarkable home your search is over! Welcome to 430 W Deer Pointe. The beautiful stone walkway leads you into an impressive marble foyer that features a elegant floating staircase. The expansive first floor has abundant architectural details and soaring glass through out its spacious rooms. The French Country, chefs kitchen, showcases new stainless top of the line appliances, Thermador professional series 6 burner gas range with wall hood, granite counters and access to the enticing outdoor living space which includes lavish patios,26x42 custom salt water pool with diving board, waterfall. Dine on the flagstone patio under the pergola. Professional Landscaping by Gaffney Inc. What a fabulous place for family gatherings and entertaining! Take the stone steps to the lovely large flat yard, perfect for outdoor sports! The second floor hosts a sumptuous Master suite, Princess suite and Jack and Jill suite! To complete the second floor there is an enormous bonus room which could have many uses! The walk out lower level is finished with an additional bedroom and full bath, loads of windows, exercise area, game and recreation room. Lots of storage. All this plus... new dual system GEOTHERMAL heat! Too many good things to say about this home, you have to see it! Be prepared to fall in love!
Home Details
Home Type
- Single Family
Est. Annual Taxes
- $10,998
Year Built
- Built in 1999
Lot Details
- 1.9 Acre Lot
- Back, Front, and Side Yard
- Property is in good condition
- Property is zoned A2
Parking
- 3 Car Direct Access Garage
- 3 Open Parking Spaces
- Garage Door Opener
- Driveway
Home Design
- Traditional Architecture
- Stucco
Interior Spaces
- 7,680 Sq Ft Home
- Property has 2 Levels
- Cathedral Ceiling
- Ceiling Fan
- Marble Fireplace
- Stone Fireplace
- Family Room
- Living Room
- Dining Room
Kitchen
- Butlers Pantry
- Built-In Self-Cleaning Double Oven
- Commercial Range
- Built-In Microwave
- Dishwasher
- Kitchen Island
- Disposal
Flooring
- Wood
- Wall to Wall Carpet
- Marble
- Tile or Brick
Bedrooms and Bathrooms
- 5 Bedrooms
- En-Suite Primary Bedroom
- En-Suite Bathroom
- 6 Bathrooms
- Walk-in Shower
Laundry
- Laundry Room
- Laundry on main level
Finished Basement
- Basement Fills Entire Space Under The House
- Exterior Basement Entry
Home Security
- Home Security System
- Intercom
Eco-Friendly Details
- Energy-Efficient Appliances
- Energy-Efficient Windows
Outdoor Features
- In Ground Pool
- Deck
- Patio
- Exterior Lighting
- Porch
Schools
- Sarah W. Starkweather Elementary School
- Stetson Middle School
- West Chester Bayard Rustin High School
Utilities
- Forced Air Heating and Cooling System
- Cooling System Utilizes Bottled Gas
- Air Filtration System
- Heating System Uses Propane
- Geothermal Heating and Cooling
- Natural Gas Water Heater
- Cable TV Available
Community Details
- No Home Owners Association
- Built by RIC MILLER
- Deer Pointe Subdivision
Listing and Financial Details
- Tax Lot 0001.4100
- Assessor Parcel Number 66-02 -0001.4100
Ownership History
Purchase Details
Home Financials for this Owner
Home Financials are based on the most recent Mortgage that was taken out on this home.Purchase Details
Home Financials for this Owner
Home Financials are based on the most recent Mortgage that was taken out on this home.Purchase Details
Home Financials for this Owner
Home Financials are based on the most recent Mortgage that was taken out on this home.Purchase Details
Home Financials for this Owner
Home Financials are based on the most recent Mortgage that was taken out on this home.Similar Homes in West Chester, PA
Home Values in the Area
Average Home Value in this Area
Purchase History
| Date | Buyer | Sale Price | Title Company |
|---|---|---|---|
| Erhardt Steven | $970,000 | Admiral Search & Abstract | |
| National Residential Nominee Services In | $1,030,000 | None Available | |
| Gallagher Brian L | $1,075,000 | None Available | |
| Ferro Anthony W | $680,510 | Fidelity National Title Ins |
Mortgage History
| Date | Status | Borrower | Loan Amount |
|---|---|---|---|
| Open | Erhardt Steven | $776,000 | |
| Previous Owner | National Residential Nominee Services In | $776,000 | |
| Previous Owner | Gallagher Brian L | $725,000 | |
| Previous Owner | Ferro Anthony W | $393,000 | |
| Previous Owner | Ferro Anthony W | $160,000 | |
| Previous Owner | Ferro Anthony W | $417,000 | |
| Previous Owner | Ferro Anthony W | $110,000 | |
| Previous Owner | Ferro Anthony W | $544,000 |
Property History
| Date | Event | Price | Change | Sq Ft Price |
|---|---|---|---|---|
| 08/08/2014 08/08/14 | Sold | $1,075,000 | -1.8% | $140 / Sq Ft |
| 07/17/2014 07/17/14 | Pending | -- | -- | -- |
| 05/06/2014 05/06/14 | For Sale | $1,095,000 | -- | $143 / Sq Ft |
Tax History Compared to Growth
Tax History
| Year | Tax Paid | Tax Assessment Tax Assessment Total Assessment is a certain percentage of the fair market value that is determined by local assessors to be the total taxable value of land and additions on the property. | Land | Improvement |
|---|---|---|---|---|
| 2024 | $12,630 | $451,350 | $105,040 | $346,310 |
| 2023 | $12,630 | $451,350 | $105,040 | $346,310 |
| 2022 | $12,460 | $451,350 | $105,040 | $346,310 |
| 2021 | $12,280 | $451,350 | $105,040 | $346,310 |
| 2020 | $12,198 | $451,350 | $105,040 | $346,310 |
| 2019 | $12,022 | $451,350 | $105,040 | $346,310 |
| 2018 | $11,757 | $451,350 | $105,040 | $346,310 |
| 2017 | $11,492 | $451,350 | $105,040 | $346,310 |
| 2016 | $10,992 | $451,350 | $105,040 | $346,310 |
| 2015 | $10,992 | $451,350 | $105,040 | $346,310 |
| 2014 | $10,992 | $451,350 | $105,040 | $346,310 |
Agents Affiliated with this Home
-
Sandy Mariani

Seller's Agent in 2014
Sandy Mariani
RE/MAX
(610) 420-0724
24 Total Sales
-
Kristina Platt

Buyer's Agent in 2014
Kristina Platt
Weichert, Realtors - Cornerstone
(610) 563-6474
30 Total Sales
Map
Source: Bright MLS
MLS Number: 1002917724
APN: 66-002-0001.4100
- 1174 Blenheim Rd
- 603 S Westbourne Rd
- 1 Huntrise Ln
- 1275 Southgate Rd
- 3 Zachary Dr
- 222 Green Tree Dr
- 123 E Street Rd
- 1261 Buck Ln
- 1109 Fielding Dr
- 113 Forelock Ct
- 855 Meadow Croft Cir
- 131 Stirrup Cir
- 129 Stirrup Cir
- 235 Caleb Dr Unit 19
- 1030 Carolyn Dr
- 119 Augusta Dr
- 1054 Kerwood Rd
- 120 Gilpin Dr
- 137 Gilpin Dr Unit A-308
- 136 Gilpin Dr Unit A307
- 430 Deer Pointe Rd
- 430 W Deer Pointe Rd
- 440 Deer Pointe Rd
- 1205 Twaddell Dr
- 420 Deer Pointe Rd
- 435 Deer Pointe Rd
- 1200 S Concord Rd
- 445 Deer Pointe Rd
- 1215 Twaddell Dr
- 510 Deer Pointe Rd
- 425 Deer Pointe Rd
- 580 Deer Pointe Rd
- 410 Deer Pointe Rd
- 505 Deer Pointe Rd
- 316 Carlyle Rd
- 314 Carlyle Rd
- 312 Carlyle Rd
- 310 Carlyle Rd
- 320 Carlyle Rd
- 415 Deer Pointe Rd
