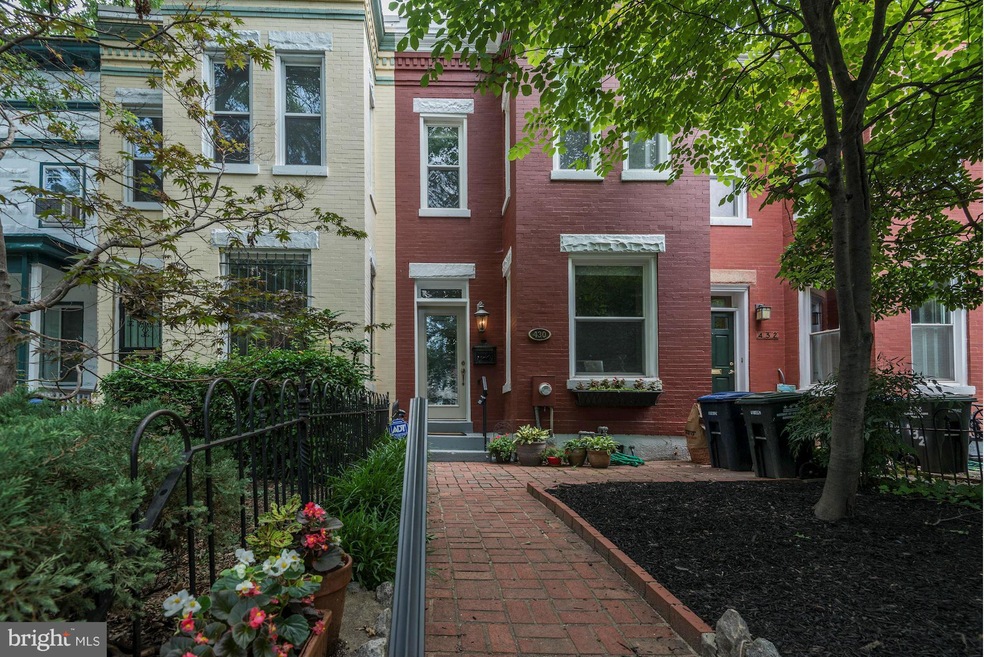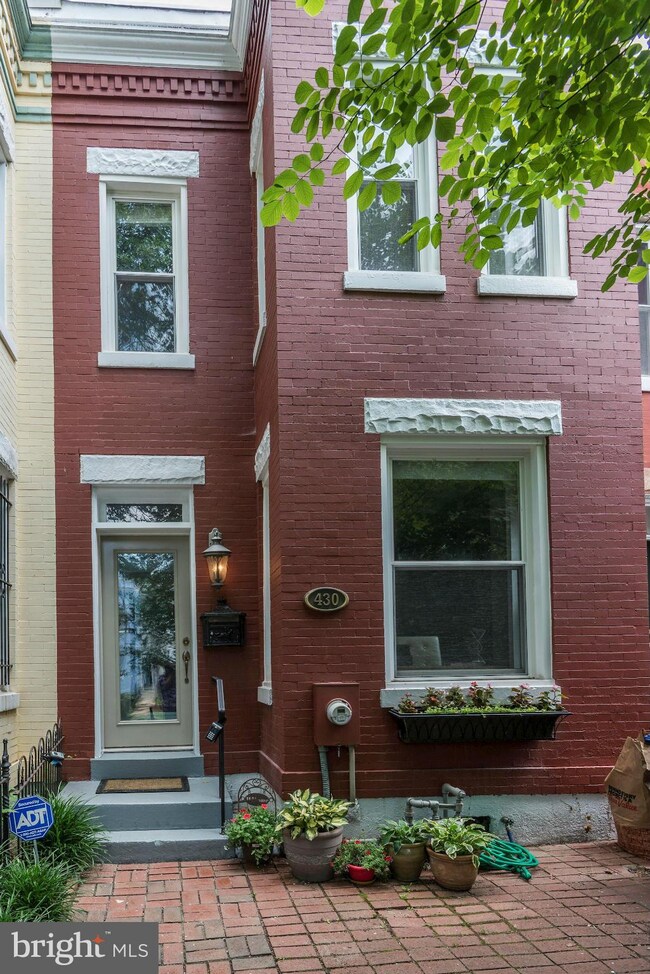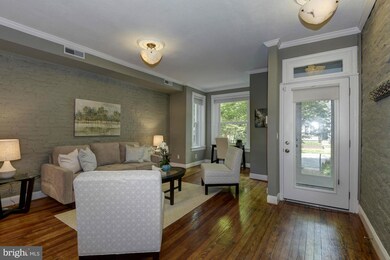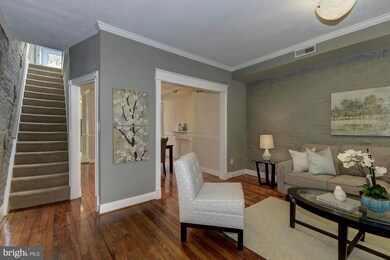
430 Kentucky Ave SE Washington, DC 20003
Hill East NeighborhoodHighlights
- Colonial Architecture
- 5-minute walk to Potomac Avenue
- No HOA
- Watkins Elementary School Rated A-
- Whirlpool Bathtub
- 1-minute walk to Payne Playground
About This Home
As of June 2023The epitome of a classic Capitol Hill home, this Victorian will wow you on 3 levels of charm! 3 bedrooms, rare 2 full baths up & main-level powder room. High ceilings, large rooms, heart of pine hardwood flooring, large kitchen w/ample cabinet space, finished basement with walk out to fenced backyard w/ brick patio, lawn, storage shed, parking. Steps to metro/grocery. Capitol Hill Cluster schools.
Last Agent to Sell the Property
Cupid Real Estate License #SP98364927 Listed on: 07/08/2016
Townhouse Details
Home Type
- Townhome
Est. Annual Taxes
- $5,855
Year Built
- Built in 1910
Lot Details
- 1,866 Sq Ft Lot
- Two or More Common Walls
- Property is in very good condition
Home Design
- Colonial Architecture
- Brick Exterior Construction
Interior Spaces
- Property has 3 Levels
- Chair Railings
- Dining Area
Kitchen
- Gas Oven or Range
- Microwave
- Dishwasher
- Disposal
Bedrooms and Bathrooms
- 3 Bedrooms
- En-Suite Bathroom
- 2.5 Bathrooms
- Whirlpool Bathtub
Finished Basement
- Connecting Stairway
- Rear Basement Entry
Parking
- Parking Space Number Location: 1
- On-Street Parking
- Off-Street Parking
Schools
- Watkins Elementary School
Utilities
- Forced Air Heating and Cooling System
- Natural Gas Water Heater
Community Details
- No Home Owners Association
- Old City #1 Subdivision
Listing and Financial Details
- Tax Lot 69
- Assessor Parcel Number 1062//0069
Ownership History
Purchase Details
Home Financials for this Owner
Home Financials are based on the most recent Mortgage that was taken out on this home.Purchase Details
Home Financials for this Owner
Home Financials are based on the most recent Mortgage that was taken out on this home.Purchase Details
Home Financials for this Owner
Home Financials are based on the most recent Mortgage that was taken out on this home.Purchase Details
Home Financials for this Owner
Home Financials are based on the most recent Mortgage that was taken out on this home.Purchase Details
Home Financials for this Owner
Home Financials are based on the most recent Mortgage that was taken out on this home.Purchase Details
Home Financials for this Owner
Home Financials are based on the most recent Mortgage that was taken out on this home.Similar Homes in Washington, DC
Home Values in the Area
Average Home Value in this Area
Purchase History
| Date | Type | Sale Price | Title Company |
|---|---|---|---|
| Deed | $1,501,000 | Westcor Land Title Insurance C | |
| Special Warranty Deed | $851,000 | None Available | |
| Warranty Deed | $665,000 | -- | |
| Deed | $589,000 | -- | |
| Deed | $415,000 | -- | |
| Deed | $260,000 | -- |
Mortgage History
| Date | Status | Loan Amount | Loan Type |
|---|---|---|---|
| Previous Owner | $510,600 | New Conventional | |
| Previous Owner | $160,000 | Credit Line Revolving | |
| Previous Owner | $524,900 | New Conventional | |
| Previous Owner | $523,500 | Purchase Money Mortgage | |
| Previous Owner | $536,000 | New Conventional | |
| Previous Owner | $64,500 | Unknown | |
| Previous Owner | $417,000 | New Conventional | |
| Previous Owner | $471,200 | New Conventional | |
| Previous Owner | $394,250 | New Conventional | |
| Previous Owner | $208,000 | New Conventional |
Property History
| Date | Event | Price | Change | Sq Ft Price |
|---|---|---|---|---|
| 06/16/2023 06/16/23 | Sold | $1,501,000 | +7.2% | $521 / Sq Ft |
| 06/06/2023 06/06/23 | Pending | -- | -- | -- |
| 05/31/2023 05/31/23 | For Sale | $1,400,000 | +64.5% | $486 / Sq Ft |
| 08/15/2016 08/15/16 | Sold | $851,000 | +3.2% | $572 / Sq Ft |
| 07/13/2016 07/13/16 | Pending | -- | -- | -- |
| 07/08/2016 07/08/16 | For Sale | $825,000 | -- | $554 / Sq Ft |
Tax History Compared to Growth
Tax History
| Year | Tax Paid | Tax Assessment Tax Assessment Total Assessment is a certain percentage of the fair market value that is determined by local assessors to be the total taxable value of land and additions on the property. | Land | Improvement |
|---|---|---|---|---|
| 2024 | $12,317 | $1,449,050 | $534,250 | $914,800 |
| 2023 | $8,222 | $1,051,330 | $522,910 | $528,420 |
| 2022 | $7,664 | $980,290 | $492,310 | $487,980 |
| 2021 | $7,529 | $962,160 | $482,470 | $479,690 |
| 2020 | $7,209 | $923,860 | $458,350 | $465,510 |
| 2019 | $6,932 | $890,430 | $433,150 | $457,280 |
| 2018 | $6,784 | $871,430 | $0 | $0 |
| 2017 | $6,669 | $857,080 | $0 | $0 |
| 2016 | $6,382 | $822,470 | $0 | $0 |
| 2015 | $5,856 | $760,330 | $0 | $0 |
| 2014 | $5,432 | $709,280 | $0 | $0 |
Agents Affiliated with this Home
-
Frank Snodgrass

Seller's Agent in 2023
Frank Snodgrass
TTR Sotheby's International Realty
(202) 257-0978
3 in this area
105 Total Sales
-
Todd Bissey

Buyer's Agent in 2023
Todd Bissey
Compass
(202) 841-7653
4 in this area
71 Total Sales
-
Silvana Dias

Seller's Agent in 2016
Silvana Dias
Cupid Real Estate
(202) 258-8256
212 Total Sales
Map
Source: Bright MLS
MLS Number: 1001371033
APN: 1062-0069
- 403 Kentucky Ave SE
- 412 Kentucky Ave SE
- 349 Kentucky Ave SE
- 430 15th St SE
- 506 15th St SE
- 1324 E St SE Unit 104
- 556 14th St SE
- 1523 D St SE
- 1309 E St SE Unit 27
- 1309 E St SE Unit 16
- 1309 E St SE Unit 35
- 1309 E St SE Unit 12
- 420 13th St SE
- 300 15th St SE
- 407 16th St SE
- 1434 Potomac Ave SE Unit 5
- 332 13th St SE
- 329 16th St SE
- 245 15th St SE Unit 105
- 315 16th St SE






