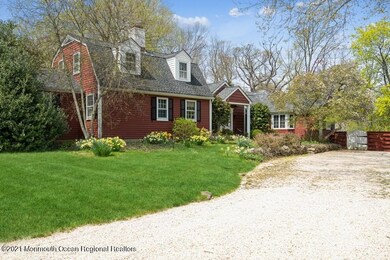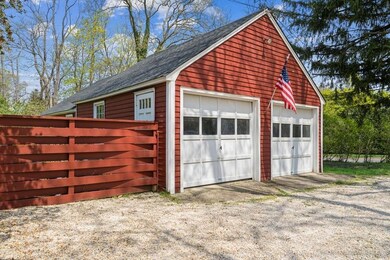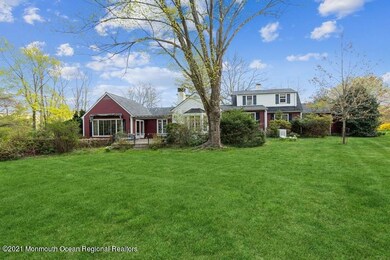
430 Locust Point Rd Rumson, NJ 07760
Locust NeighborhoodEstimated Value: $1,184,000 - $1,601,357
Highlights
- Bay View
- 3.24 Acre Lot
- Creek On Lot
- Navesink Elementary School Rated A
- Cape Cod Architecture
- Backs to Trees or Woods
About This Home
As of October 2021Located in the highly sought-after Locust section of Middletown is this charming residence nestled on 3.24 lushly private acres boasting hundreds of Daffodils, lovely flowering shrubs & majestic trees. The main level of this home enjoys a master bedroom, w/dressing room and bath; wonderful family room w/beamed ceiling, handsome fireplace and sliders to a rear patio, all while looking onto the secluded backyard & natural setting; an elegant living room with a fireplace, custom built-ins & French doors; expansive formal dining room, accessible from the kitchen, living room & family room; eat-in kitchen w/built-in nook/dining area; & a spacious 4th bed room or den. A superb location -min to NYC ferry, train, and bus, bike to sandy beaches along the Jersey shore, near restaurants & shops. beaches along the Jersey shore, short drive to restaurants and shopping. A beautiful setting for a great home offering flexibility and vr=ersatility.
Last Agent to Sell the Property
Woodward Realty Group License #7822001 Listed on: 05/10/2021
Home Details
Home Type
- Single Family
Est. Annual Taxes
- $17,512
Year Built
- 1938
Lot Details
- 3.24 Acre Lot
- Fenced
- Oversized Lot
- Irregular Lot
- Backs to Trees or Woods
Parking
- 2 Car Detached Garage
- Oversized Parking
- Workshop in Garage
- Circular Driveway
- Double-Wide Driveway
- Gravel Driveway
Home Design
- Cape Cod Architecture
- Shingle Roof
- Clap Board Siding
- Shingle Siding
- Clapboard
Interior Spaces
- 2-Story Property
- Built-In Features
- Crown Molding
- Beamed Ceilings
- Light Fixtures
- 2 Fireplaces
- Wood Burning Fireplace
- Awning
- Blinds
- Bay Window
- Window Screens
- French Doors
- Sliding Doors
- Family Room
- Sunken Living Room
- Combination Kitchen and Dining Room
- Den
- Center Hall
- Bay Views
Kitchen
- Breakfast Area or Nook
- Eat-In Kitchen
- Butlers Pantry
- Gas Cooktop
- Stove
- Range Hood
- Microwave
- Dishwasher
Flooring
- Wood
- Wall to Wall Carpet
- Linoleum
Bedrooms and Bathrooms
- 4 Bedrooms
- Primary Bedroom on Main
- Primary Bathroom Bathtub Only
- Primary Bathroom includes a Walk-In Shower
Laundry
- Dryer
- Washer
Attic
- Attic Fan
- Pull Down Stairs to Attic
Basement
- Partial Basement
- Crawl Space
Home Security
- Home Security System
- Intercom
- Storm Windows
- Storm Doors
Outdoor Features
- Creek On Lot
- Patio
- Exterior Lighting
- Outdoor Gas Grill
Schools
- Navesink Elementary School
- Bayshore Middle School
- Middle South High School
Utilities
- Forced Air Zoned Heating and Cooling System
- Heating System Uses Oil Below Ground
- Programmable Thermostat
- Power Generator
- Natural Gas Water Heater
- Septic System
Community Details
- No Home Owners Association
Listing and Financial Details
- Assessor Parcel Number 32-00840-0000-00063-01
Ownership History
Purchase Details
Home Financials for this Owner
Home Financials are based on the most recent Mortgage that was taken out on this home.Similar Homes in Rumson, NJ
Home Values in the Area
Average Home Value in this Area
Purchase History
| Date | Buyer | Sale Price | Title Company |
|---|---|---|---|
| Omealia James | $990,000 | Trident Abstract Ttl Agcy Ll |
Mortgage History
| Date | Status | Borrower | Loan Amount |
|---|---|---|---|
| Open | Omealia James | $792,000 |
Property History
| Date | Event | Price | Change | Sq Ft Price |
|---|---|---|---|---|
| 10/01/2021 10/01/21 | Sold | $990,000 | 0.0% | $318 / Sq Ft |
| 07/06/2021 07/06/21 | Pending | -- | -- | -- |
| 05/10/2021 05/10/21 | For Sale | $990,000 | -- | $318 / Sq Ft |
Tax History Compared to Growth
Tax History
| Year | Tax Paid | Tax Assessment Tax Assessment Total Assessment is a certain percentage of the fair market value that is determined by local assessors to be the total taxable value of land and additions on the property. | Land | Improvement |
|---|---|---|---|---|
| 2024 | $17,012 | $1,090,800 | $685,000 | $405,800 |
| 2023 | $17,012 | $978,800 | $658,600 | $320,200 |
| 2022 | $16,403 | $914,700 | $609,800 | $304,900 |
| 2021 | $16,403 | $788,600 | $560,500 | $228,100 |
| 2020 | $17,512 | $819,100 | $560,500 | $258,600 |
| 2019 | $17,268 | $817,600 | $560,500 | $257,100 |
| 2018 | $17,460 | $805,700 | $560,500 | $245,200 |
| 2017 | $17,177 | $808,700 | $560,500 | $248,200 |
| 2016 | $17,660 | $828,700 | $560,500 | $268,200 |
| 2015 | $17,699 | $828,600 | $560,500 | $268,100 |
| 2014 | $17,632 | $805,500 | $560,500 | $245,000 |
Agents Affiliated with this Home
-
Gloria Woodward

Seller's Agent in 2021
Gloria Woodward
Woodward Realty Group
(732) 673-4120
1 in this area
15 Total Sales
-
Pamela Woodward

Seller Co-Listing Agent in 2021
Pamela Woodward
Corcoran Baer & McIntosh
(732) 859-0594
1 in this area
48 Total Sales
-
Catherine Sheehan McHugh
C
Buyer's Agent in 2021
Catherine Sheehan McHugh
O'Brien Realty, LLC
(732) 233-9168
1 in this area
12 Total Sales
Map
Source: MOREMLS (Monmouth Ocean Regional REALTORS®)
MLS Number: 22114440
APN: 32-00840-0000-00063-01
- 820 Navesink River Rd
- 46 Mountainside Ave
- 66A W River Rd
- 83 Valley Dr Unit AH
- 39 Bingham Ave
- 13 Forrest Ave
- 24 2nd St
- 32 Sears Ave
- 33 Lennox Ave
- 0 Wilson Cir
- 96 East Ave Unit 43
- 96 East Ave Unit 97
- 57 Pape Dr
- 34 Forrest Ave
- 84 Washington St
- 53 Allen St
- 17 Meadowbrook Ave
- 65 E River Rd Unit 14
- 187 Delaware Ave
- 12 Meadowbrook Ave
- 430 Locust Point Rd
- 440 Locust Point Rd
- 431 Locust Point Rd
- 425 Locust Point Rd
- 423 Locust Point Rd
- 437 Locust Point Rd
- 420 Locust Point Rd
- 944 Navesink River Rd
- 446 Locust Point Rd
- 935 Navesink River Rd
- 946 Navesink River Rd
- 445 Locust Point Rd
- 931 Navesink River Rd
- 451 Locust Point Rd
- 942 Navesink River Rd
- 422 Locust Point Rd
- 452 Locust Point Rd
- 932 Navesink River Rd
- 455 Locust Point Rd
- 911 Navesink River Rd






