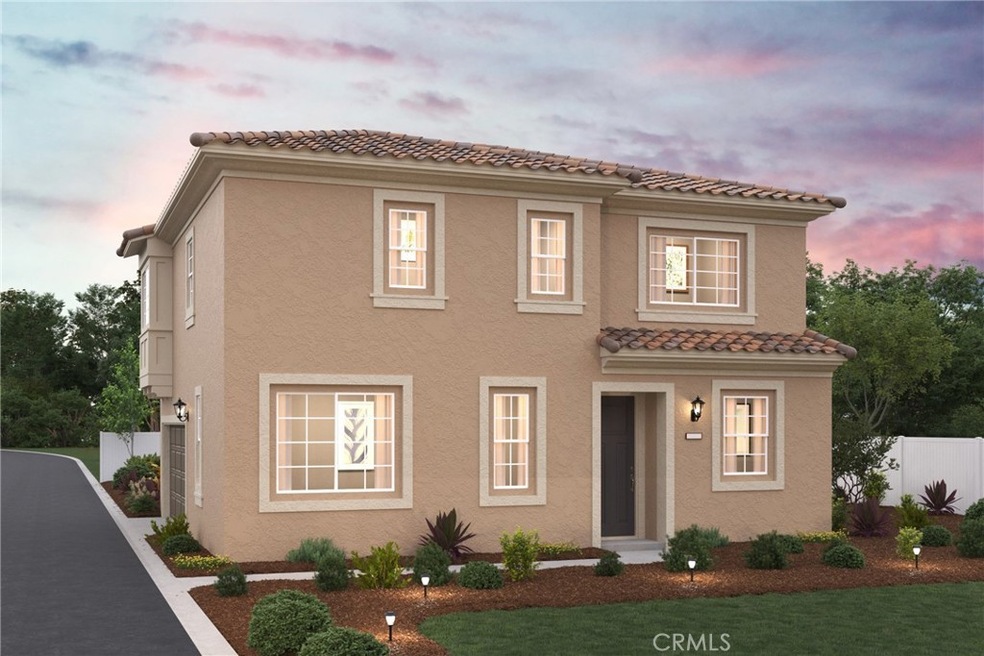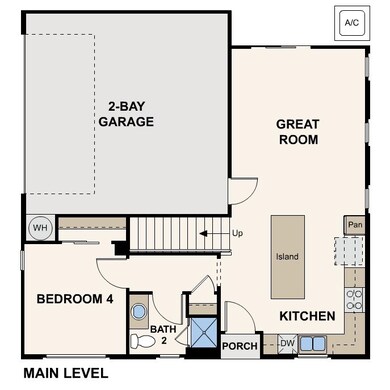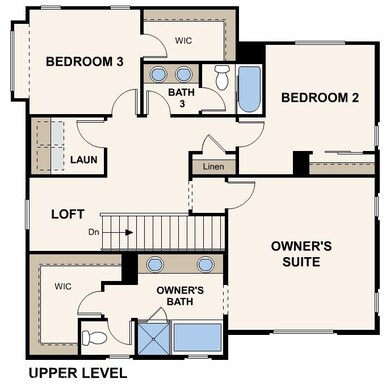
430 Meyer Place Upland, CA 91786
Highlights
- Under Construction
- Gated Community
- Loft
- Upland High School Rated A-
- Open Floorplan
- Great Room
About This Home
As of March 2025Welcome to Rose Glen, Upland's newest gated community, where sustainability, style, and comfort effortlessly blend. Don’t miss your chance to own a brand-new home in this desirable neighborhood, featuring no Mello Roos and a low tax rate!
Plan Four presents 1,845 sq. ft. of well-planned living space that perfectly balances efficiency and comfort. With 4 bedrooms and 2.75 baths, this delightful home is ideal for families looking to expand or those who simply desire extra room. The main floor's open-concept design beautifully connects the living and dining spaces, making it perfect for cozy weekends or family get-togethers.
All-Electric Home: Step into a modern lifestyle with sustainability and energy efficiency at its core.
Owner's Suite: Pamper yourself in a luxurious suite complete with dual sinks, a separate tub and shower, and a spacious walk-in closet.
Aria - Stone Gray/White Option Package: Relish in the elegance of white cabinetry, quartz countertops with a full tile backsplash, Shaw LVP flooring, Shaw carpet, and brushed nickel Kohler fixtures.
The community also includes a tot lot and exercise equipment, ensuring fun and fitness for all residents.
Find the perfect combination of timeless design and contemporary amenities at Rose Glen. Book your tour today and turn this exceptional home into your own!
Last Agent to Sell the Property
BMC REALTY ADVISORS Brokerage Phone: 949-386-6476 License #00824128 Listed on: 11/12/2024
Home Details
Home Type
- Single Family
Year Built
- Built in 2024 | Under Construction
Lot Details
- 2,334 Sq Ft Lot
- Back Yard
HOA Fees
- $248 Monthly HOA Fees
Parking
- 2 Car Direct Access Garage
- Parking Available
Interior Spaces
- 1,845 Sq Ft Home
- 2-Story Property
- Open Floorplan
- Wired For Data
- Recessed Lighting
- Double Pane Windows
- Low Emissivity Windows
- Insulated Windows
- Insulated Doors
- Panel Doors
- Entrance Foyer
- Great Room
- Family Room Off Kitchen
- Dining Room
- Loft
Kitchen
- Open to Family Room
- Eat-In Kitchen
- Gas Range
- Free-Standing Range
- <<microwave>>
- Dishwasher
- ENERGY STAR Qualified Appliances
- Kitchen Island
Flooring
- Carpet
- Vinyl
Bedrooms and Bathrooms
- 4 Bedrooms
- All Upper Level Bedrooms
- Quartz Bathroom Countertops
- Dual Sinks
- Dual Vanity Sinks in Primary Bathroom
- Low Flow Toliet
- Bathtub
- Walk-in Shower
- Low Flow Shower
- Exhaust Fan In Bathroom
Laundry
- Laundry Room
- Laundry on upper level
- Electric Dryer Hookup
Home Security
- Fire and Smoke Detector
- Fire Sprinkler System
Outdoor Features
- Patio
- Exterior Lighting
- Front Porch
Utilities
- High Efficiency Air Conditioning
- SEER Rated 16+ Air Conditioning Units
- Heating Available
- Vented Exhaust Fan
- Natural Gas Connected
- ENERGY STAR Qualified Water Heater
Listing and Financial Details
- Tax Lot 37
- Tax Tract Number 20519
- $1 per year additional tax assessments
Community Details
Overview
- Rose Glen HOA, Phone Number (909) 297-2550
- Keystone Pacific Property Management HOA
- Built by Century Communities
Recreation
- Community Playground
- Park
Security
- Gated Community
Similar Homes in Upland, CA
Home Values in the Area
Average Home Value in this Area
Property History
| Date | Event | Price | Change | Sq Ft Price |
|---|---|---|---|---|
| 07/13/2025 07/13/25 | Under Contract | -- | -- | -- |
| 05/17/2025 05/17/25 | Price Changed | $3,500 | -5.4% | $2 / Sq Ft |
| 03/19/2025 03/19/25 | For Rent | $3,700 | 0.0% | -- |
| 03/13/2025 03/13/25 | Sold | $790,021 | -1.1% | $428 / Sq Ft |
| 12/08/2024 12/08/24 | Pending | -- | -- | -- |
| 12/05/2024 12/05/24 | Price Changed | $798,990 | -1.8% | $433 / Sq Ft |
| 11/12/2024 11/12/24 | For Sale | $813,990 | -- | $441 / Sq Ft |
Tax History Compared to Growth
Agents Affiliated with this Home
-
aerin Hs
a
Seller's Agent in 2025
aerin Hs
Keller Williams Realty Irvine
(949) 666-7325
1 Total Sale
-
Allen Bennett
A
Seller's Agent in 2025
Allen Bennett
BMC REALTY ADVISORS
(559) 360-1533
34 in this area
686 Total Sales
-
Miles Zhao

Seller Co-Listing Agent in 2025
Miles Zhao
Keller Williams Realty Irvine
(949) 734-6500
2 in this area
112 Total Sales
Map
Source: California Regional Multiple Listing Service (CRMLS)
MLS Number: CV24232642
- 1408 Rue Ct
- 1410 Rue Ct
- 1406 Rue Ct
- 1414 Rue Ct
- 1402 Rue Ct
- 1418 Rue Ct
- 1420 Rue Ct
- 1415 Rue Ct
- 1419 Rue Ct
- 409 Verna St
- 463 Meyer Place
- 1432 Prairie Rose Ln
- 1434 Prairie Rose Ln
- 1439 Prairie Rose Ln
- 1447 Prairie Rose Ln
- 1400 E Arrow Hwy
- 1400 E Arrow Hwy
- 1400 E Arrow Hwy
- 1451 Prairie Rose Ln
- 1455 Prairie Rose Ln


