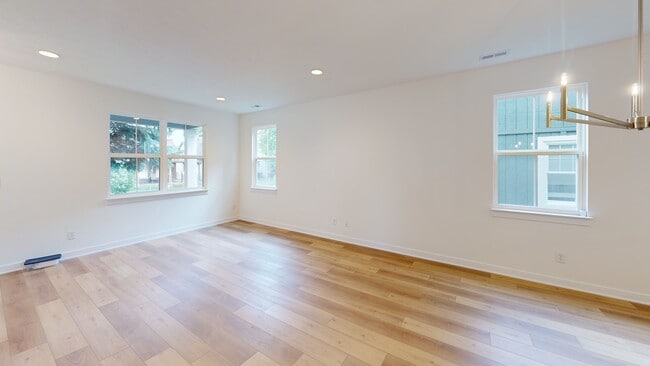
430 N Keystone Ave Indianapolis, IN 46201
Near Eastside NeighborhoodEstimated payment $2,144/month
Highlights
- Very Popular Property
- Contemporary Architecture
- 2 Car Detached Garage
- New Construction
- No HOA
- 4-minute walk to Commons Park
About This Home
Breathtaking newly completed home by the one and only, Tikal Homes; with over 20 years of home building experience, their quality is second to none. Light filled open layout welcomes you home from the living room to the dining room to the expansive kitchen, which sparkles with the white quartz countertops and dazzling blue backsplash. New stainless steel appliances still to be installed and chosen by you. The primary suite is most notably beautiful in the primary bath where exquisite bespoke tile was hand laid in the glass enclosed shower across from the double vanity. Two other large bedrooms and another full bath grace the upstairs, complete with an enclosed laundry space for quick access. The cozy backyard is fully fenced in and includes access to the new 2-car garage. The large and open front porch is just waiting for you to hang out on many future nights. Come make this house a home, today! (Buyer to choose appliances with an allowance up to $3320.25)
Home Details
Home Type
- Single Family
Est. Annual Taxes
- $556
Year Built
- Built in 2023 | New Construction
Lot Details
- 4,182 Sq Ft Lot
Parking
- 2 Car Detached Garage
Home Design
- Contemporary Architecture
- Cement Siding
- Concrete Perimeter Foundation
Interior Spaces
- 2-Story Property
- Entrance Foyer
- Combination Dining and Living Room
- Attic Access Panel
- Gas Oven
Bedrooms and Bathrooms
- 3 Bedrooms
- Walk-In Closet
- Dual Vanity Sinks in Primary Bathroom
Laundry
- Laundry on upper level
- Washer and Dryer Hookup
Utilities
- Central Air
- Water Heater
Community Details
- No Home Owners Association
- James Johnsons E Ohio St Subdivision
Listing and Financial Details
- Tax Lot 49-10-06-121-083.000-101
- Assessor Parcel Number 491006121083000101
Map
Home Values in the Area
Average Home Value in this Area
Tax History
| Year | Tax Paid | Tax Assessment Tax Assessment Total Assessment is a certain percentage of the fair market value that is determined by local assessors to be the total taxable value of land and additions on the property. | Land | Improvement |
|---|---|---|---|---|
| 2024 | $950 | $282,600 | $10,000 | $272,600 |
| 2023 | $950 | $33,100 | $10,000 | $23,100 |
| 2022 | $278 | $10,000 | $10,000 | $0 |
| 2021 | $297 | $10,000 | $10,000 | $0 |
| 2020 | $51 | $2,200 | $2,200 | $0 |
| 2019 | $52 | $2,200 | $2,200 | $0 |
| 2018 | $52 | $2,200 | $2,200 | $0 |
| 2017 | $0 | $2,200 | $2,200 | $0 |
| 2016 | $48 | $2,200 | $2,200 | $0 |
| 2014 | $48 | $2,200 | $2,200 | $0 |
| 2013 | $46 | $2,200 | $2,200 | $0 |
Property History
| Date | Event | Price | Change | Sq Ft Price |
|---|---|---|---|---|
| 06/25/2025 06/25/25 | For Sale | $385,000 | +1066.7% | $229 / Sq Ft |
| 08/03/2022 08/03/22 | Sold | $33,000 | -26.7% | $28 / Sq Ft |
| 07/18/2022 07/18/22 | Pending | -- | -- | -- |
| 07/13/2022 07/13/22 | For Sale | $45,000 | -- | $38 / Sq Ft |
Purchase History
| Date | Type | Sale Price | Title Company |
|---|---|---|---|
| Warranty Deed | $33,000 | Drake Andrew R | |
| Quit Claim Deed | -- | -- | |
| Sheriffs Deed | -- | -- | |
| Quit Claim Deed | -- | None Available | |
| Quit Claim Deed | -- | None Available |
Mortgage History
| Date | Status | Loan Amount | Loan Type |
|---|---|---|---|
| Previous Owner | $56,000 | Adjustable Rate Mortgage/ARM |
About the Listing Agent

You probably recognize this kind and welcoming face as your favorite former Genius. During his time with Apple, Derrick assisted ~ 15,000 individuals. Derrick now hopes to assist 15,000 families find the home of their dreams. A natural conversationalist, Derrick has built a team of agents who are all equally passionate about sharing knowledge and making real estate transactions a breeze.
Derrick's Other Listings
Source: MIBOR Broker Listing Cooperative®
MLS Number: 22047347
APN: 49-10-06-121-083.000-101
- 444 N Keystone Ave
- 1421 E Michigan St
- 402 N Beville Ave
- 337 N Beville Ave
- 437 Jefferson Ave
- 501 N Tacoma Ave
- 318 N Tacoma Ave
- 534 N Beville Ave
- 544 N Beville Ave
- 543 Jefferson Ave
- 533 N Tacoma Ave
- 249 N Beville Ave
- 246 N Tacoma Ave
- 552 Jefferson Ave
- 350 N Hamilton Ave
- 238 N Tacoma Ave
- 220 N Beville Ave
- 2623 E Michigan St
- 560 Jefferson Ave
- 243 N Tacoma Ave
- 320 N Keystone Ave
- 2109 E Michigan St
- 2107 E Michigan St
- 238 N Beville Ave
- 319 N Temple Ave
- 590 Woodruff Place Dr E
- 323 N Rural St
- 506 Woodruff Place Middle Dr Unit 506.
- 607 N Rural St Unit 607 N Rural St
- 415 N Oxford St
- 619 N Oxford St
- 405 N State Ave Unit ID1266063P
- 853 N Temple Ave
- 248 N Walcott St
- 1641 E Michigan St Unit B
- 2919 E New York St
- 37 N Randolph St
- 651 N Oxford St
- 640 N Parker Ave Unit 1
- 640 N Parker Ave Unit 2





