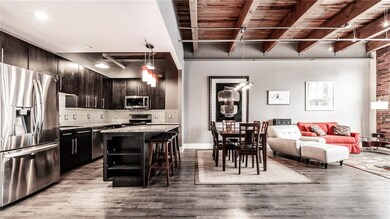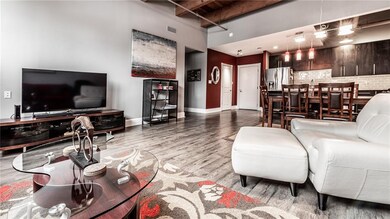
Lockerbie Glove Condominiums 430 N Park Ave Unit 210 Indianapolis, IN 46202
Lockerbie Square NeighborhoodHighlights
- Contemporary Architecture
- 1 Car Detached Garage
- Walk-In Closet
- Vaulted Ceiling
- Woodwork
- Storage
About This Home
As of March 2021This fabulous Glove Factory 2b/2b is 100% remodeled and priced to sell now ! Featuring a contemporary open floor plan, hard wood floors, a new kitchen with granite counter-tops, custom cabinets, top of the line appliances and the perfect kitchen island. The Great room has soaring wood beamed ceilings, exposed brick walls & massive windows which allow for an abundance of natural light. Both bathrooms have been completely updated and include tumbled marble floors, glass bowl sinks, a custom shower in the master and a lux deep soaking tub in the guest bath. Custom Murphy bed in 2nd bed allows this room to serve multi-purposes. The 2021 HOA remodeling will be great and is already paid for by the HOA ! Furnishing's R also for sale.
Last Agent to Sell the Property
F.C. Tucker Company License #RB19000717 Listed on: 02/03/2021

Last Buyer's Agent
Roberta Dakich
Compass Indiana, LLC

Property Details
Home Type
- Condominium
Est. Annual Taxes
- $6,168
Year Built
- Built in 1910
Parking
- 1 Car Detached Garage
Home Design
- Contemporary Architecture
- Brick Exterior Construction
- Brick Foundation
Interior Spaces
- 1,285 Sq Ft Home
- 1-Story Property
- Woodwork
- Vaulted Ceiling
- Family or Dining Combination
- Storage
Kitchen
- Gas Oven
- <<builtInMicrowave>>
- Dishwasher
- Disposal
Bedrooms and Bathrooms
- 2 Bedrooms
- Walk-In Closet
- 2 Full Bathrooms
Laundry
- Dryer
- Washer
Home Security
Utilities
- Heat Pump System
- Geothermal Heating and Cooling
Listing and Financial Details
- Assessor Parcel Number 491101167095000101
Community Details
Overview
- Association fees include common cooling, common heat, insurance, ground maintenance, maintenance structure, management, snow removal, trash, sewer
- Mid-Rise Condominium
- Lockerbie Glove Subdivision
- Property managed by Cummuitas
- The community has rules related to covenants, conditions, and restrictions
Security
- Fire and Smoke Detector
Ownership History
Purchase Details
Home Financials for this Owner
Home Financials are based on the most recent Mortgage that was taken out on this home.Purchase Details
Home Financials for this Owner
Home Financials are based on the most recent Mortgage that was taken out on this home.Purchase Details
Home Financials for this Owner
Home Financials are based on the most recent Mortgage that was taken out on this home.Similar Homes in Indianapolis, IN
Home Values in the Area
Average Home Value in this Area
Purchase History
| Date | Type | Sale Price | Title Company |
|---|---|---|---|
| Warranty Deed | -- | Stewart Title | |
| Deed | $253,100 | Fidelity National Title | |
| Warranty Deed | -- | Fidelity National Title Comp | |
| Warranty Deed | -- | Chicago Title Insurance Co |
Mortgage History
| Date | Status | Loan Amount | Loan Type |
|---|---|---|---|
| Open | $242,000 | New Conventional | |
| Previous Owner | $189,825 | Adjustable Rate Mortgage/ARM | |
| Previous Owner | $163,200 | Unknown |
Property History
| Date | Event | Price | Change | Sq Ft Price |
|---|---|---|---|---|
| 03/05/2021 03/05/21 | Sold | $302,500 | +0.8% | $235 / Sq Ft |
| 02/04/2021 02/04/21 | Pending | -- | -- | -- |
| 02/03/2021 02/03/21 | For Sale | $299,999 | +18.5% | $233 / Sq Ft |
| 06/30/2014 06/30/14 | Sold | $253,100 | 0.0% | $197 / Sq Ft |
| 05/16/2014 05/16/14 | Price Changed | $253,100 | +1.3% | $197 / Sq Ft |
| 05/13/2014 05/13/14 | For Sale | $249,900 | -- | $194 / Sq Ft |
Tax History Compared to Growth
Tax History
| Year | Tax Paid | Tax Assessment Tax Assessment Total Assessment is a certain percentage of the fair market value that is determined by local assessors to be the total taxable value of land and additions on the property. | Land | Improvement |
|---|---|---|---|---|
| 2024 | $3,355 | $313,000 | $31,200 | $281,800 |
| 2023 | $3,355 | $278,900 | $31,200 | $247,700 |
| 2022 | $3,661 | $294,700 | $31,200 | $263,500 |
| 2021 | $3,218 | $272,400 | $31,200 | $241,200 |
| 2020 | $6,329 | $271,600 | $31,200 | $240,400 |
| 2019 | $6,168 | $259,700 | $31,200 | $228,500 |
| 2018 | $5,980 | $249,500 | $31,200 | $218,300 |
| 2017 | $5,455 | $254,900 | $31,200 | $223,700 |
| 2016 | $5,062 | $241,500 | $31,200 | $210,300 |
| 2014 | $4,607 | $213,100 | $31,200 | $181,900 |
| 2013 | $3,938 | $189,400 | $31,200 | $158,200 |
Agents Affiliated with this Home
-
Thomas Stemlar

Seller's Agent in 2021
Thomas Stemlar
F.C. Tucker Company
(317) 697-3455
3 in this area
50 Total Sales
-
R
Buyer's Agent in 2021
Roberta Dakich
Compass Indiana, LLC
-
B
Buyer Co-Listing Agent in 2021
Bernard Goodman
Compass Indiana, LLC
-
Larry Gregerson

Seller's Agent in 2014
Larry Gregerson
CENTURY 21 Scheetz
(317) 403-1576
13 in this area
132 Total Sales
-
G
Buyer's Agent in 2014
Gary Swift
Compass Indiana, LLC
About Lockerbie Glove Condominiums
Map
Source: MIBOR Broker Listing Cooperative®
MLS Number: MBR21763890
APN: 49-11-01-167-095.000-101
- 503 Lockerbie Cir N
- 123 E Michigan St
- 430 N Park Ave Unit 104
- 430 N Park Ave Unit 103
- 558 E Vermont St
- 571 Lockerbie Cir S
- 438 E Vermont St
- 504 N Park Ave Unit 4
- 527 E North St
- 531 E North St
- 610 N Park Ave
- 611 N Park Ave Unit 104
- 611 N Park Ave Unit 108
- 419 N College Ave
- 312 N College Ave
- 630 N College Ave Unit 409
- 630 N College Ave Unit 204
- 630 N College Ave Unit 105
- 630 N College Ave Unit 401
- 222 N East St Unit 103






