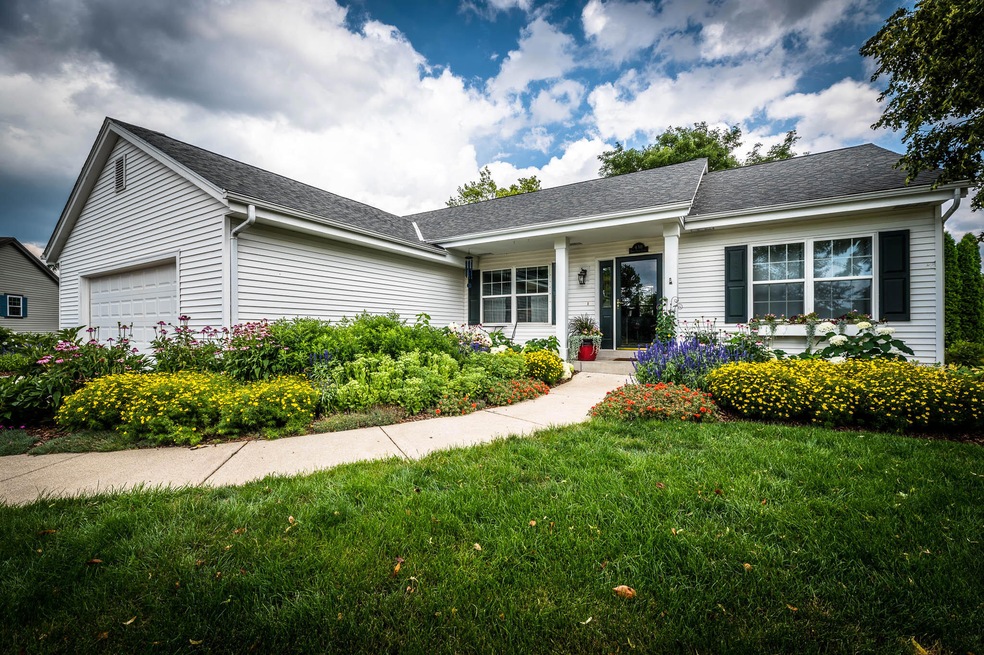
430 N Shore Ct Pewaukee, WI 53072
Highlights
- Open Floorplan
- Ranch Style House
- Cul-De-Sac
- Pewaukee Lake Elementary School Rated A
- Wood Flooring
- Fireplace
About This Home
As of April 2022Highly Desired Lake Park Subdivision 3 Bed 2.5 Bath Ranch with a finished basement! Pewaukee School District! Many updates done with care over the years make this one-owner home move-in ready right now! Perennials, gardens, beautiful trees and landscaping - enjoy lounging in a hammock during the warm summer months. Convenience! While tucked away in the subdivision, this home has extremely quick and easy access to 164/Hwy16/94 and local businesses/shopping! -Seller is requesting that all showings wrap up by 10:30-11am on Monday 8/2. -Seller is requesting all offers be submitted by Monday 8/2 in the evening with Binding Acceptance to 8/3 Tuesday at Midnight Negotiable Items - All window treatments, flower pots, hammock, basement tv and mount, living room tv mount, garage
Home Details
Home Type
- Single Family
Est. Annual Taxes
- $4,727
Lot Details
- 0.25 Acre Lot
- Cul-De-Sac
Parking
- 2.5 Car Attached Garage
- Driveway
Home Design
- Ranch Style House
- Poured Concrete
- Vinyl Siding
Interior Spaces
- Open Floorplan
- Fireplace
- Wood Flooring
- Finished Basement
- Basement Fills Entire Space Under The House
Kitchen
- Oven or Range
- <<microwave>>
- Dishwasher
- Kitchen Island
Bedrooms and Bathrooms
- 3 Bedrooms
- Walk-In Closet
Laundry
- Dryer
- Washer
Outdoor Features
- Patio
Schools
- Asa Clark Middle School
- Pewaukee High School
Utilities
- Forced Air Heating and Cooling System
- Heating System Uses Natural Gas
- High Speed Internet
- Cable TV Available
Community Details
- Property has a Home Owners Association
- Lake Park Subdivision
Listing and Financial Details
- Exclusions: Seller's personal property. Negotiable - All window treatments, flower pots, hammock, basement tv and mount, living room tv mount, garage organization system
- Assessor Parcel Number PWV0874267
Ownership History
Purchase Details
Home Financials for this Owner
Home Financials are based on the most recent Mortgage that was taken out on this home.Purchase Details
Home Financials for this Owner
Home Financials are based on the most recent Mortgage that was taken out on this home.Similar Homes in the area
Home Values in the Area
Average Home Value in this Area
Purchase History
| Date | Type | Sale Price | Title Company |
|---|---|---|---|
| Warranty Deed | $410,000 | None Available | |
| Warranty Deed | $46,900 | -- |
Mortgage History
| Date | Status | Loan Amount | Loan Type |
|---|---|---|---|
| Previous Owner | $10,000 | Future Advance Clause Open End Mortgage | |
| Previous Owner | $150,000 | New Conventional | |
| Previous Owner | $170,000 | New Conventional | |
| Previous Owner | $148,500 | New Conventional | |
| Previous Owner | $10,071 | Credit Line Revolving | |
| Previous Owner | $132,550 | Purchase Money Mortgage |
Property History
| Date | Event | Price | Change | Sq Ft Price |
|---|---|---|---|---|
| 04/25/2022 04/25/22 | Sold | $462,000 | 0.0% | $193 / Sq Ft |
| 02/28/2022 02/28/22 | Pending | -- | -- | -- |
| 02/24/2022 02/24/22 | For Sale | $462,000 | +12.7% | $193 / Sq Ft |
| 09/07/2021 09/07/21 | Sold | $410,000 | 0.0% | $164 / Sq Ft |
| 08/02/2021 08/02/21 | Pending | -- | -- | -- |
| 07/25/2021 07/25/21 | For Sale | $410,000 | -- | $164 / Sq Ft |
Tax History Compared to Growth
Tax History
| Year | Tax Paid | Tax Assessment Tax Assessment Total Assessment is a certain percentage of the fair market value that is determined by local assessors to be the total taxable value of land and additions on the property. | Land | Improvement |
|---|---|---|---|---|
| 2024 | $5,111 | $467,700 | $84,000 | $383,700 |
| 2023 | $4,672 | $378,700 | $78,000 | $300,700 |
| 2022 | $4,985 | $378,700 | $78,000 | $300,700 |
| 2021 | $4,330 | $310,200 | $74,000 | $236,200 |
| 2020 | $4,727 | $310,200 | $74,000 | $236,200 |
| 2019 | $4,540 | $310,200 | $74,000 | $236,200 |
| 2018 | $4,159 | $286,000 | $74,000 | $212,000 |
| 2017 | $5,012 | $286,000 | $74,000 | $212,000 |
| 2016 | $4,364 | $262,200 | $56,000 | $206,200 |
| 2015 | $4,377 | $262,200 | $56,000 | $206,200 |
| 2014 | $4,633 | $262,200 | $56,000 | $206,200 |
| 2013 | $4,633 | $241,700 | $56,000 | $185,700 |
Agents Affiliated with this Home
-
T
Seller's Agent in 2022
Teri Kinart Cardo
EXIT Realty Horizons-Gmtwn
-
Rosario Paul
R
Buyer's Agent in 2022
Rosario Paul
Realty Executives Integrity~Brookfield
(414) 722-0990
1 in this area
59 Total Sales
-
Pat Johnson

Seller's Agent in 2021
Pat Johnson
ADT Realty
(920) 321-4136
6 in this area
109 Total Sales
Map
Source: Metro MLS
MLS Number: 1754407
APN: PWV-0874-267
- 1210 Chesterwood Ln
- 584 Pewaukee Rd Unit F
- 842 Ringtail Ct
- 1339 Hillwood Blvd Unit D
- W250N4951 William Dr Unit 3
- W250N5006 William Dr
- N39W23802 Broken Hill Cir N
- 1023 Waterstone Ct
- 1036 Waterstone Ct
- W250N4966 William Dr Unit 55
- 1334 Greenhedge Rd Unit B8
- N40W23879 William Way
- 1232 Sunnyridge Rd Unit 1
- 330 Willow Grove Dr Unit E
- N34W23895 Grace Ave
- 352 Stone Ct
- N34W23849 Grace Ave Unit C
- N34W23844 Grace Ave Unit A
- 140 Caldwell St
- N35W23665 Auburn Ct
