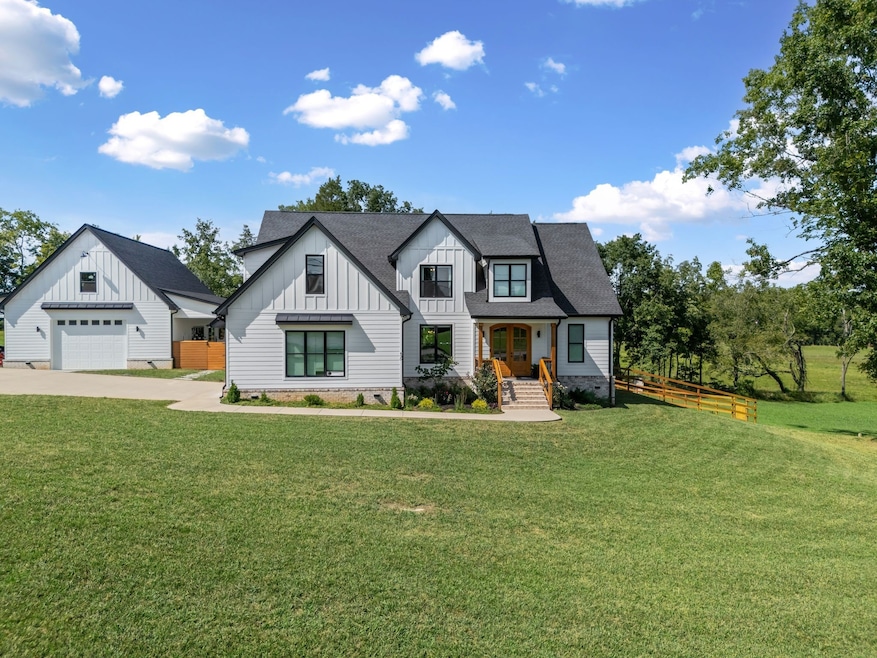
430 Northern Rd Mount Juliet, TN 37122
Estimated payment $7,578/month
Highlights
- Popular Property
- Parking available for a boat
- 3.2 Acre Lot
- West Elementary School Rated A-
- In Ground Pool
- 2 Fireplaces
About This Home
Sooo much house on over 3 acres, including a detached apartment/in-laws suite! (living room/kitchen/bath/laundry will be completed by the end of Aug). This 2022 custom built home features 4 spacious bedrooms, 3 full baths, office, bonus room, and an incredible back yard for all your entertaining! In-ground pool, pickleball court, in-ground trampoline, hot tub, extra large covered patio with stainless steel grill, granite counter tops, mini fridge. and fireplace. Beyond the swimming pool is acreage for playing football, soccer, riding go-karts, or just enjoying the privacy of having so much land. Inside the home has so many unique features like beautiful wains coating on many of the walls, tray ceilings, and beautiful quartz countertops in the kitchen and bathrooms.
Listing Agent
Realty One Group Music City Brokerage Phone: 6155890777 License #352577 Listed on: 08/02/2025

Home Details
Home Type
- Single Family
Est. Annual Taxes
- $2,672
Year Built
- Built in 2022
Lot Details
- 3.2 Acre Lot
- Back Yard Fenced
- Level Lot
Parking
- 2 Car Garage
- 4 Open Parking Spaces
- Parking available for a boat
Home Design
- Asphalt Roof
- Hardboard
Interior Spaces
- 3,915 Sq Ft Home
- Property has 1 Level
- Ceiling Fan
- 2 Fireplaces
- Separate Formal Living Room
- Crawl Space
Kitchen
- Microwave
- Dishwasher
Flooring
- Carpet
- Tile
Bedrooms and Bathrooms
- 4 Bedrooms | 1 Main Level Bedroom
- Walk-In Closet
- 3 Full Bathrooms
Home Security
- Smart Lights or Controls
- Smart Thermostat
Outdoor Features
- In Ground Pool
- Patio
- Porch
Schools
- West Elementary School
- West Wilson Middle School
- Mt. Juliet High School
Utilities
- Cooling Available
- Central Heating
- Septic Tank
Community Details
- No Home Owners Association
- Boggs Property Subdivision
Listing and Financial Details
- Assessor Parcel Number 033 04702 000
Map
Home Values in the Area
Average Home Value in this Area
Tax History
| Year | Tax Paid | Tax Assessment Tax Assessment Total Assessment is a certain percentage of the fair market value that is determined by local assessors to be the total taxable value of land and additions on the property. | Land | Improvement |
|---|---|---|---|---|
| 2024 | $2,672 | $140,000 | $31,775 | $108,225 |
| 2022 | $2,139 | $112,050 | $31,775 | $80,275 |
| 2021 | $2,139 | $112,050 | $31,775 | $80,275 |
Property History
| Date | Event | Price | Change | Sq Ft Price |
|---|---|---|---|---|
| 08/22/2025 08/22/25 | For Sale | $1,349,900 | 0.0% | $345 / Sq Ft |
| 08/03/2025 08/03/25 | Off Market | $1,349,900 | -- | -- |
| 08/03/2025 08/03/25 | Pending | -- | -- | -- |
| 08/02/2025 08/02/25 | For Sale | $1,299,900 | +56.6% | $332 / Sq Ft |
| 05/20/2022 05/20/22 | Sold | $830,000 | 0.0% | $291 / Sq Ft |
| 04/07/2022 04/07/22 | Pending | -- | -- | -- |
| 04/05/2022 04/05/22 | For Sale | $829,777 | 0.0% | $291 / Sq Ft |
| 03/28/2022 03/28/22 | Pending | -- | -- | -- |
| 03/25/2022 03/25/22 | For Sale | $829,777 | -- | $291 / Sq Ft |
Purchase History
| Date | Type | Sale Price | Title Company |
|---|---|---|---|
| Warranty Deed | $830,000 | Legends Title Services |
Mortgage History
| Date | Status | Loan Amount | Loan Type |
|---|---|---|---|
| Open | $550,200 | No Value Available |
Similar Homes in the area
Source: Realtracs
MLS Number: 2967710
APN: 095033 04702
- 2108 Houston Bend
- 2154 Houston Bend
- 222 Ridgewater Way
- 273 Owl Cir
- 311 Owl Dr
- 915 Cooks Rd
- 913 Cooks Rd
- 1 Cooks Rd
- 238 Ridgewater Way
- 106 Scotts Dr
- 84 Gibson Dr
- 108 Suggs Dr
- 613 Pemberton Dr
- 128 Rock Castle Dr
- 515 Rock Island Way
- 817 Burton Point Rd
- 651 Pemberton Dr
- 271 Gibson Dr
- 1110 Pickett Rd
- 1103 Pickett Rd
- 54 Suggs Dr
- 202 Owl Dr
- 536 Rock Island Way
- 215 River Rock Dr
- 223 River Rock Dr
- 231 River Rock Dr
- 230 River Rock Dr
- 247 River Rock Dr
- 451 Owl Dr
- 7645A Lebanon Rd
- 550 Old Laguardo Rd W
- 1914 Double Log Cabin Rd
- 6879 Lebanon Rd
- 6879 Lebanon Rd Unit 6879
- 100 Township Blvd
- 1326 Harmony Hill Ln
- 2004 Sanford Dr
- 228 Parrish Place
- 602 Parrish Wood
- 106 Abbey Rd






