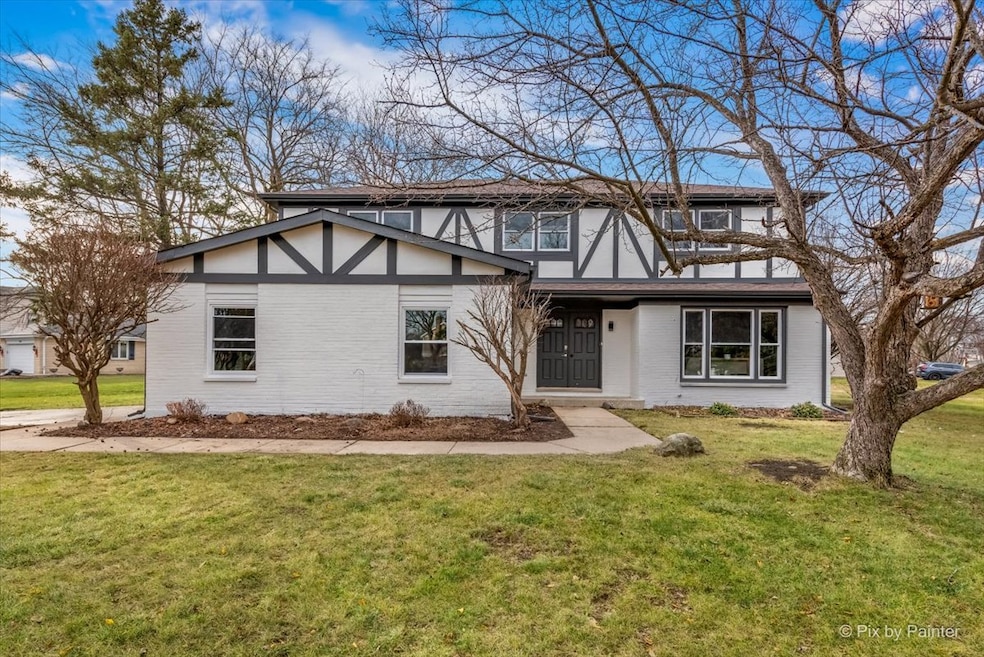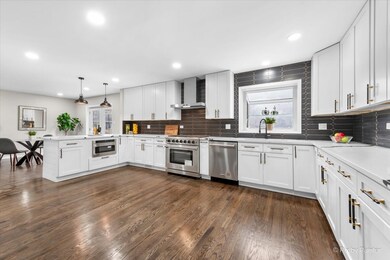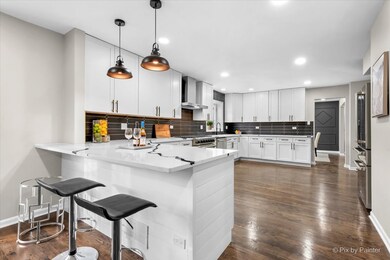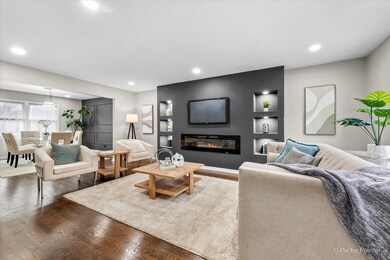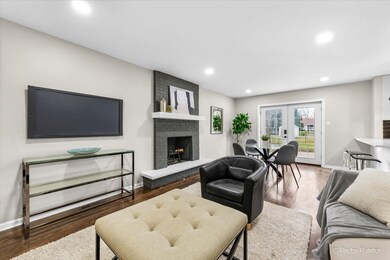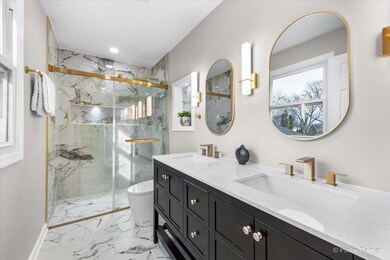
430 S Kensington Ct Palatine, IL 60067
Plum Grove Village NeighborhoodHighlights
- Home Theater
- Above Ground Pool
- Recreation Room
- Hunting Ridge Elementary School Rated A
- Colonial Architecture
- Wood Flooring
About This Home
As of February 2025Prepare to be blown away by this stunningly remodeled 5 bed, 3.1 bath home with full finished basement attending well rated schools including Fremd HS in sought after Whytecliff subdivision. You'll appreciate the attention to detail throughout over 4,000 sq/ft of finished living space. Fabulous open concept main level with a massive eat in kitchen with new cabinetry, ss appliances, quartz counters, custom tiled backsplash, peninsula and attractively refinished hardwood flooring that continues throughout the home. Spacious living room with cozy electric fireplace and built-ins, separate dining room with feature wall, kitchen table space, adjacent family room with gas fireplace, powder room and conveniently located main level laundry. Sliders off the kitchen lead to a large patio, fenced yard and above ground pool. Amazing family friendly layout with 5 bedrooms on the 2nd level including a cavernous primary bedroom with gorgeous ensuite full bath with dual sinks, stunning walk-in shower and large wic, 4 additional bedrooms, all with ample closet space and another beautifully renovated full bath. The fully finished lower level is great for entertaining with a massive rec room with wet bar and island, sound-proofed theatre room, 3rd full bath with walk-in shower and storage. Well rated schools, nearby parks, community pools, tennis courts, walking trails, and downtown Palatine with metra access, shopping and restaurants make this home a 10. All new cabinetry/vanities, flooring, lighting and freshly painted inside and out. Attached 2.5 car garage.
Last Agent to Sell the Property
Keller Williams Thrive License #475155965 Listed on: 01/07/2025

Home Details
Home Type
- Single Family
Est. Annual Taxes
- $13,821
Year Built
- Built in 1973 | Remodeled in 2024
Lot Details
- 0.39 Acre Lot
- Lot Dimensions are 118x130x147x127
- Cul-De-Sac
- Fenced Yard
- Corner Lot
Parking
- 2.5 Car Attached Garage
- Parking Space is Owned
Home Design
- Colonial Architecture
Interior Spaces
- 4,000 Sq Ft Home
- 2-Story Property
- Dry Bar
- Ceiling Fan
- Fireplace With Gas Starter
- Family Room with Fireplace
- Living Room
- Formal Dining Room
- Home Theater
- Recreation Room
- Wood Flooring
- Partially Finished Basement
- Basement Fills Entire Space Under The House
Kitchen
- Range<<rangeHoodToken>>
- <<microwave>>
- Dishwasher
- Wine Refrigerator
- Stainless Steel Appliances
Bedrooms and Bathrooms
- 5 Bedrooms
- 5 Potential Bedrooms
Laundry
- Laundry Room
- Laundry on main level
- Dryer
- Washer
Outdoor Features
- Above Ground Pool
- Patio
Schools
- Hunting Ridge Elementary School
- Plum Grove Middle School
- Wm Fremd High School
Utilities
- Central Air
- Heating System Uses Natural Gas
- Lake Michigan Water
Listing and Financial Details
- Homeowner Tax Exemptions
Ownership History
Purchase Details
Home Financials for this Owner
Home Financials are based on the most recent Mortgage that was taken out on this home.Purchase Details
Home Financials for this Owner
Home Financials are based on the most recent Mortgage that was taken out on this home.Purchase Details
Home Financials for this Owner
Home Financials are based on the most recent Mortgage that was taken out on this home.Purchase Details
Purchase Details
Purchase Details
Home Financials for this Owner
Home Financials are based on the most recent Mortgage that was taken out on this home.Similar Homes in the area
Home Values in the Area
Average Home Value in this Area
Purchase History
| Date | Type | Sale Price | Title Company |
|---|---|---|---|
| Warranty Deed | $793,000 | Fidelity National Title | |
| Warranty Deed | $485,000 | None Listed On Document | |
| Deed | $459,000 | Atgf Inc | |
| Interfamily Deed Transfer | -- | -- | |
| Interfamily Deed Transfer | -- | -- | |
| Quit Claim Deed | -- | Land Title Company |
Mortgage History
| Date | Status | Loan Amount | Loan Type |
|---|---|---|---|
| Open | $642,330 | New Conventional | |
| Previous Owner | $480,250 | Construction | |
| Previous Owner | $448,000 | New Conventional | |
| Previous Owner | $367,200 | Unknown | |
| Previous Owner | $100,000 | Unknown | |
| Previous Owner | $236,765 | Credit Line Revolving | |
| Previous Owner | $100,000 | Unknown | |
| Previous Owner | $50,000 | Unknown | |
| Previous Owner | $216,000 | No Value Available | |
| Closed | $68,850 | No Value Available |
Property History
| Date | Event | Price | Change | Sq Ft Price |
|---|---|---|---|---|
| 02/13/2025 02/13/25 | Sold | $793,000 | +5.7% | $198 / Sq Ft |
| 01/13/2025 01/13/25 | Pending | -- | -- | -- |
| 01/07/2025 01/07/25 | For Sale | $750,000 | +54.6% | $188 / Sq Ft |
| 09/19/2024 09/19/24 | Sold | $485,000 | -8.3% | $180 / Sq Ft |
| 08/05/2024 08/05/24 | Pending | -- | -- | -- |
| 07/16/2024 07/16/24 | For Sale | $529,000 | +9.1% | $196 / Sq Ft |
| 07/16/2024 07/16/24 | Off Market | $485,000 | -- | -- |
Tax History Compared to Growth
Tax History
| Year | Tax Paid | Tax Assessment Tax Assessment Total Assessment is a certain percentage of the fair market value that is determined by local assessors to be the total taxable value of land and additions on the property. | Land | Improvement |
|---|---|---|---|---|
| 2024 | $13,821 | $50,000 | $15,206 | $34,794 |
| 2023 | $13,340 | $50,000 | $15,206 | $34,794 |
| 2022 | $13,340 | $50,000 | $15,206 | $34,794 |
| 2021 | $12,161 | $40,775 | $10,137 | $30,638 |
| 2020 | $12,052 | $40,775 | $10,137 | $30,638 |
| 2019 | $11,981 | $45,206 | $10,137 | $35,069 |
| 2018 | $13,982 | $48,426 | $9,292 | $39,134 |
| 2017 | $13,736 | $48,426 | $9,292 | $39,134 |
| 2016 | $13,023 | $48,426 | $9,292 | $39,134 |
| 2015 | $12,704 | $43,971 | $8,448 | $35,523 |
| 2014 | $12,566 | $43,971 | $8,448 | $35,523 |
| 2013 | $12,227 | $43,971 | $8,448 | $35,523 |
Agents Affiliated with this Home
-
Joan Couris

Seller's Agent in 2025
Joan Couris
Keller Williams Thrive
(630) 561-3348
1 in this area
655 Total Sales
-
Francois Moret
F
Buyer's Agent in 2025
Francois Moret
Real 1 Realty
(847) 754-7114
3 in this area
138 Total Sales
-
Ed Jerzyk
E
Seller's Agent in 2024
Ed Jerzyk
Hometown Real Estate Group LLC
(847) 814-1691
1 in this area
23 Total Sales
-
sam danial
s
Buyer's Agent in 2024
sam danial
Keller Williams Thrive
1 in this area
19 Total Sales
Map
Source: Midwest Real Estate Data (MRED)
MLS Number: 12256981
APN: 02-21-311-007-0000
- 1304 W Whytecliff Rd
- 506 S Brighton Ln
- 1355 W Kenilworth Ave
- 151 S Whitehall Ct
- Lot 2, Nessie's Grov Aldridge Ave
- 1139 W Illinois Ave
- 45 Ravenscraig Ln Unit 32
- 1596 W Palatine Rd
- 1122 W Wilson St
- 1120 W Wilson St
- 536 S Echo Ln
- 110 Inverway
- 1762 W Palatine Rd
- 1102 Skylark Ct
- 537 S Echo Ln
- 122 Kilchurn Ln Unit 87
- 1090 Roselle Rd
- 1120 Roselle Rd
- 1101 S Nightingale Dr
- 77 N Quentin Rd Unit 202
