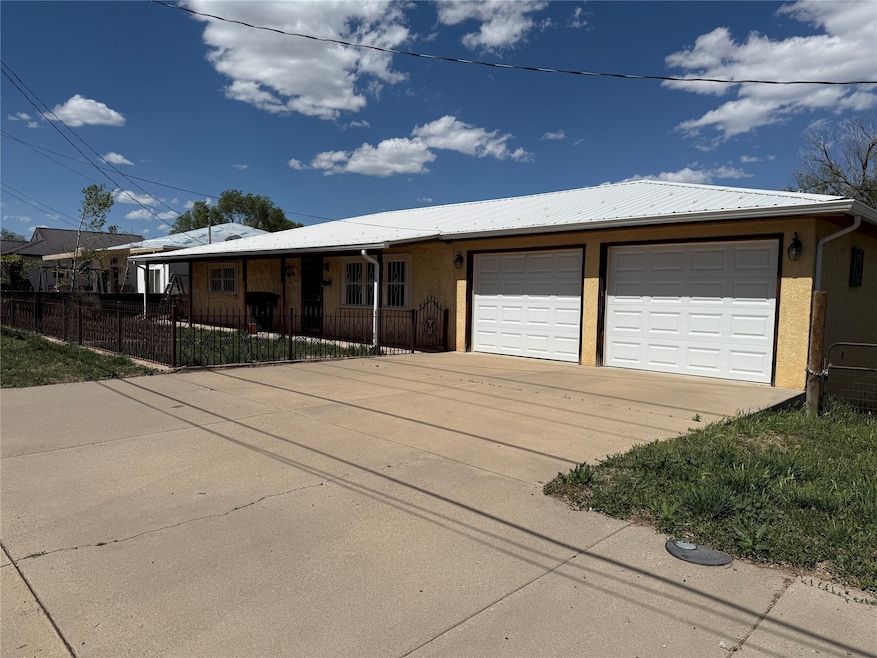
430 S Pacific St Las Vegas, NM 87701
Highlights
- Ranch Style House
- 2 Car Attached Garage
- Baseboard Heating
- No HOA
- No Interior Steps
- Reinforced Floors
About This Home
As of June 2025Comfort in this lovely ranch style home located in a well established neighborhood. The expansive porch graces the entry to the large living room/dining room area with natural light streaming through the picture window. The cozy kitchen has plenty of wood cabinets, tile flooring, and a view of the huge backyard. There are 3 bedrooms and 2 updated bathrooms with beautiful tile work. Shelter for your vehicles and storage in the attached garage make for convenient living, all on a 1/3 acre nicely fenced lot. Call to schedule a showing!
Last Agent to Sell the Property
Pueblo del Sol Real Estate License #12973 Listed on: 05/08/2025
Home Details
Home Type
- Single Family
Est. Annual Taxes
- $1,025
Year Built
- Built in 1954
Lot Details
- 0.29 Acre Lot
- Property is zoned R-1, 2, 3, 4, 5, 6
Parking
- 2 Car Attached Garage
Home Design
- 1,344 Sq Ft Home
- Ranch Style House
- Metal Roof
Bedrooms and Bathrooms
- 3 Bedrooms
Accessible Home Design
- No Interior Steps
- Reinforced Floors
Schools
- Las Vegas Elementary School
- West Las Vegas Middle School
- West Las Vegas High School
Utilities
- No Cooling
- Baseboard Heating
- Hot Water Heating System
Community Details
- No Home Owners Association
Ownership History
Purchase Details
Similar Homes in Las Vegas, NM
Home Values in the Area
Average Home Value in this Area
Purchase History
| Date | Type | Sale Price | Title Company |
|---|---|---|---|
| Grant Deed | -- | -- |
Property History
| Date | Event | Price | Change | Sq Ft Price |
|---|---|---|---|---|
| 06/30/2025 06/30/25 | Sold | -- | -- | -- |
| 05/22/2025 05/22/25 | Pending | -- | -- | -- |
| 05/08/2025 05/08/25 | For Sale | $230,000 | -- | $171 / Sq Ft |
Tax History Compared to Growth
Tax History
| Year | Tax Paid | Tax Assessment Tax Assessment Total Assessment is a certain percentage of the fair market value that is determined by local assessors to be the total taxable value of land and additions on the property. | Land | Improvement |
|---|---|---|---|---|
| 2024 | $1,025 | $39,368 | $13,328 | $26,040 |
| 2023 | $1,000 | $38,222 | $12,940 | $25,282 |
| 2022 | $953 | $37,108 | $12,563 | $24,545 |
| 2021 | $912 | $36,027 | $8,402 | $27,625 |
| 2020 | $906 | $34,979 | $8,158 | $26,821 |
| 2019 | $874 | $34,979 | $8,158 | $26,821 |
| 2018 | $840 | $33,960 | $7,920 | $26,040 |
| 2017 | $941 | $32,970 | $7,689 | $25,281 |
| 2013 | $736 | $30,170 | $7,036 | $23,134 |
Agents Affiliated with this Home
-
Bernadette Almanzar
B
Seller's Agent in 2025
Bernadette Almanzar
Pueblo del Sol Real Estate
(505) 425-6310
96 Total Sales
-
Peggy Kossman

Buyer's Agent in 2025
Peggy Kossman
Keller Williams Realty
(505) 316-6236
35 Total Sales
Map
Source: Santa Fe Association of REALTORS®
MLS Number: 202502080
APN: 21480
- 303 Chavez St
- 412 S Grand Ave
- 217 Union St
- 2 Grand Ave
- 619 El Creston Cir
- 502 Tecolote St
- 1007 Union St
- 4 Grand Ave
- 1008 Union St
- 1301 Chavez St
- 1317 S Pacific St
- 320+/- acres Apache Mesa Ave
- TBD Camp Luna Area Rd
- 16.46+/-ac Near Sheridan
- 1102 Lincoln Ave
- 1616 S Pacific St
- 000 Cr53a
- 000 Cr35a
- 2352 Frontage Road 2116
- 200 Plaza St






