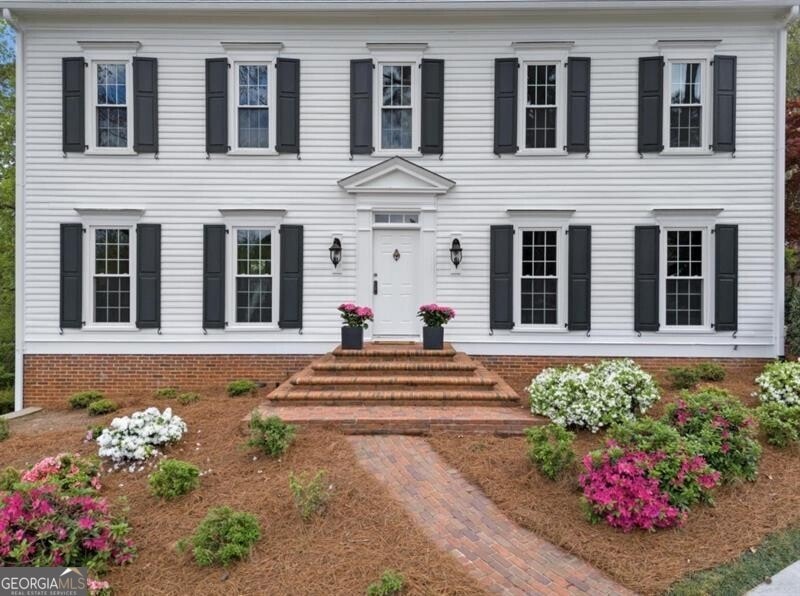This incredible home is located within the coveted Vineyards neighborhood. Upon first glance, viewers are greeted with the most stunning scene. The traditional white exterior and distinguished dark shutters appeal to all. The home features a two-car garage off the kitchen and a convenient parking pad for added usage. Upon entering through the front door, guests are greeted by a stunning entry, beautiful hardwoods, and character at every turn. The home hosts two living rooms and a separate dining room, suitable for any event or gathering. The kitchen features wooden beams on the ceiling for added warmth and character. The kitchen is equipped with stainless steel appliances, quartz countertops, a water filter system, double oven, and ample room for four bar stools at the kitchen island. The keeping room not only hosts a fireplace, but has windows on both sides for ample natural light. Off the kitchen, there is a large deck, screened-in porch, and hot tub retreat. The back, wooded area allows for privacy and tranquility right in the heart of Sandy Springs. The terrace level has been finished with LVP flooring, a full bathroom, and a wet bar. It also includes a fireplace, access to the backyard, and unfinished storage space with built-in shelving. The upper level of the home includes five bedrooms and four full bathrooms. The owners' suite has a large closet, a view of the private backyard, a fireplace, double vanity, separate shower/tub, and water closet. Each of the bedrooms carry their own personality and charm. This home has been well maintained by the current owners for over thirty years. They have cherished this space and cared for it deeply. Smoke dectectors are connected to alarm system. The roof was replaced in October of 2020 and the exterior was repainted within the last month. Thank you for viewing this special home.

