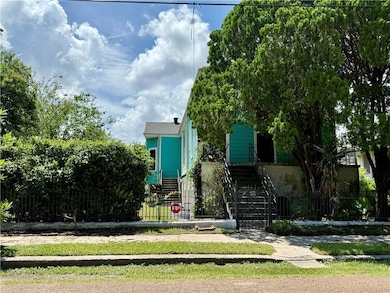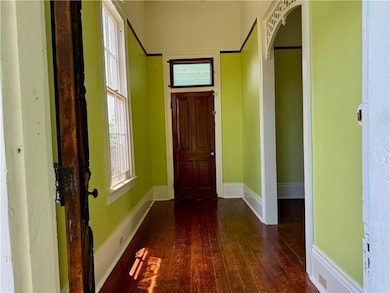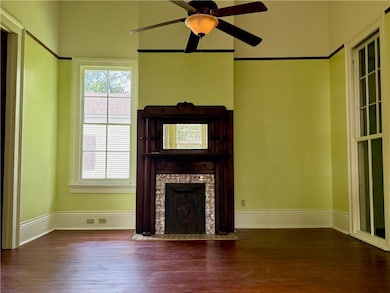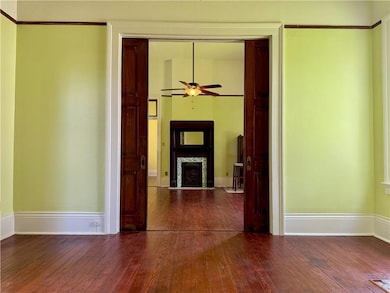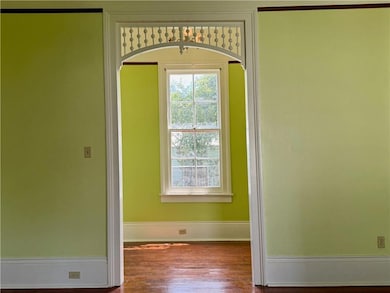430 Tupelo St New Orleans, LA 70117
Holy Cross NeighborhoodHighlights
- Victorian Architecture
- Porch
- Central Heating and Cooling System
- Oversized Lot
- Window Unit Cooling System
- 4-minute walk to Delery Playspot
About This Home
This beautiful 125+ year old Victorian-bracketed raised shotgun home is located in the historic and walkable Holy Cross neighborhood, just two blocks from the Mississippi River. Enter this warm and inviting home from the front porch into a formal double parlor living area. From there, flow into a comfy cozy kitchen with butcher block and soapstone countertops, lots of wood cabinetry for storage and a large central island, making for the ultimate space to cook and entertain friends and family. Circulation around the living area is a dream via the side porch, with screened doorways into each individual room, and a stairwell leading down into the expansive yard. This exterior space offers lush tropical vegetation, a large grassy area, and a covered patio space underneath the raised home with room for hosting those hip dinner parties. The sleeping areas are situated towards the quiet rear of the home, with two bedrooms and two full bathrooms on the main level and a lofted sleeping area accessible via a spiral staircase. The home boasts historic features such as wooden fireplace mantles with tile surrounds, hardwood floors, large windows with wood shutters, soaring ceilings, clawfoot tub, and beadboard and shiplap accent walls. Central AC, ceiling fans, tankless water heater, and spray foam insulation help with energy efficiency and modern comfort. Another perk is the on-site laundry room located on the lower level. Appliances provided include a refrigerator, gas range oven, washer and dryer. All utilities paid for by Tenant. Lessor is responsible for lawn care. This home is available for immediate move-in so schedule your showing today!
Home Details
Home Type
- Single Family
Est. Annual Taxes
- $1,210
Year Built
- Built in 1900
Lot Details
- 8,294 Sq Ft Lot
- Lot Dimensions are 60 x 139
- Fenced
- Oversized Lot
- Property is in very good condition
- Zoning described as HU-RD2
Home Design
- Victorian Architecture
- Raised Foundation
- Frame Construction
- Wood Siding
Interior Spaces
- 1,736 Sq Ft Home
- 2-Story Property
- Ceiling Fan
Kitchen
- Oven
- Range
Bedrooms and Bathrooms
- 3 Bedrooms
- 2 Full Bathrooms
Laundry
- Dryer
- Washer
Utilities
- Window Unit Cooling System
- Central Heating and Cooling System
Additional Features
- Porch
- City Lot
Listing and Financial Details
- Security Deposit $2,250
- Tenant pays for electricity, gas, water
- Assessor Parcel Number 39W102709
Community Details
Overview
- Not A Subdivision
Pet Policy
- Breed Restrictions
Map
Source: ROAM MLS
MLS Number: 2510777
APN: 3-9W-1-027-09
- 617 Tupelo St
- 6116 Royal St
- 6015 Royal St
- 6118 Dauphine St Unit 1
- 6118 Dauphine St Unit 6118 Dauphine Street
- 718 Lamanche St Unit A
- 718 Delery St
- 5453 Chartres St
- 1014 Gordon St
- 1030 Gordon St
- 5924 Saint Claude Ave Unit A
- 5807 Saint Claude Ave
- 637 Lizardi St
- 1015 Government St Unit 6
- 6900 Royal St
- 804 Terry Dr
- 444 Friscoville Ave
- 246 Friscoville Ave
- 816 Forstall St
- 918 Forstall St

