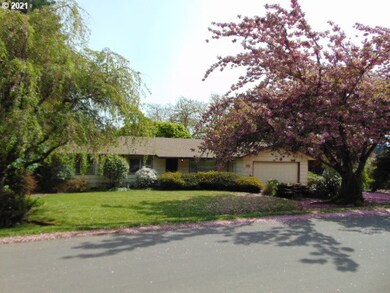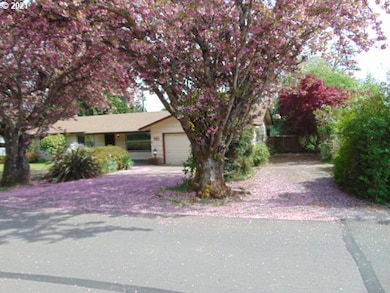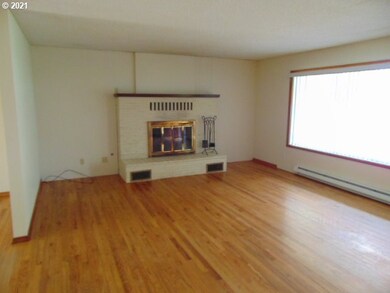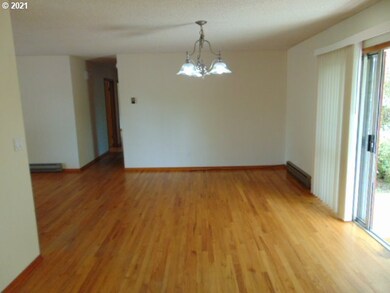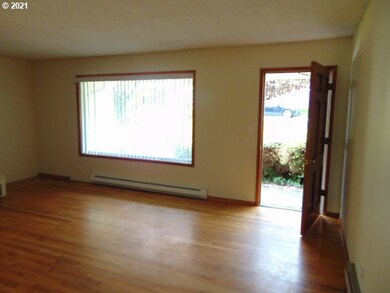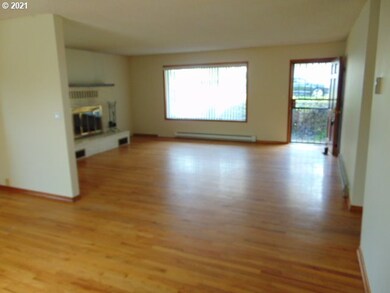
$589,900
- 3 Beds
- 2 Baths
- 1,447 Sq Ft
- 205 E Airedale Ave
- Lacenter, WA
Welcome to Urban Meadows our Brand New Community in La Center WA! This Proposed Build of our 1-Level Beaumont Home Plan has a great layout with 3 Bedrooms, 2 Bath, Kitchen Island for Entertaining, Dining Nook Space, a Covered Patio with Fully Fenced yard on a Large 7,540 Level Lot! Options for Customizations to make your Home exactly how you like it, AVAILBALE! Preferred Lender Incentives
Joe Bjorklund Felida Real Estate

