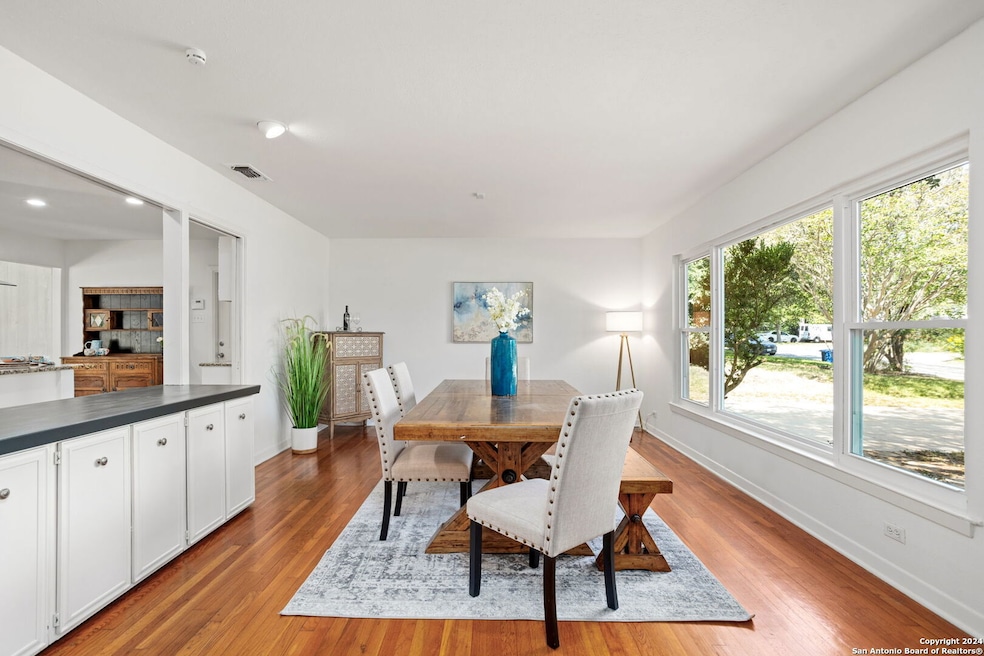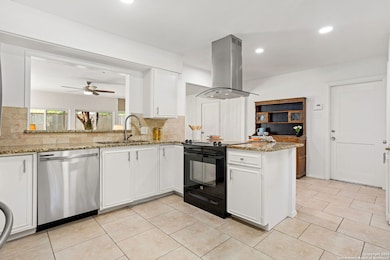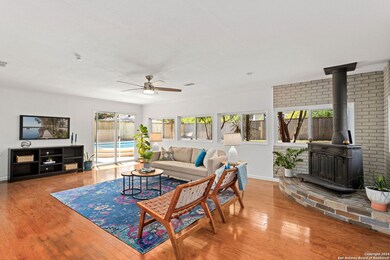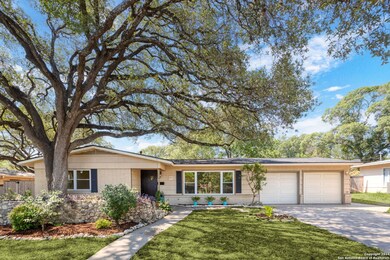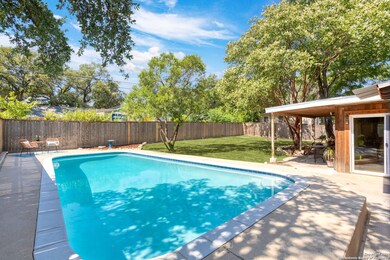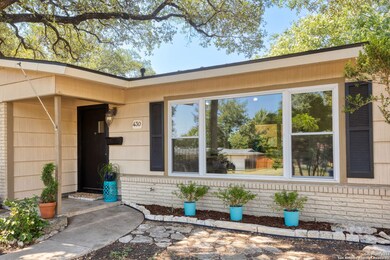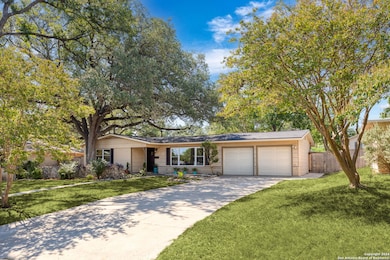
430 Woodcrest Dr San Antonio, TX 78209
Northwood NeighborhoodHighlights
- Private Pool
- Mature Trees
- Solid Surface Countertops
- Northwood Elementary School Rated A-
- Wood Flooring
- Covered patio or porch
About This Home
As of March 2025Discover the timeless allure of this beautifully updated 1950's ranch style home nestled in the highly sought-after Northwood neighborhood. Boasting 3 bedrooms, 2 bathrooms, and a 2 car garage, this residence exudes classic charm and modern convenience. Upon entering, you are welcomed by a spacious dining area complete with a built-in buffet, seamlessly connecting to the enhanced kitchen. Updated with freshly painted cabinets (May 2023) and sleek stainless steel appliances, the kitchen boasts granite countertops, a breakfast bar, and ample storage, catering to the needs of culinary enthusiasts. The spacious living room provides a cozy retreat, featuring a fully functional wood-burning Franklin stove with a new cap installed in May 2023. Sliding glass doors, added in August 2017, beckon you to step into the serene backyard oasis, offering a seamless indoor-outdoor living experience. The primary bedroom provides a blend of comfort and style, featuring ample closet space, a modern ceiling fan, and a private en-suite bathroom with a walk-in shower. Meanwhile, the guest bedrooms offer two spacious retreats, each equipped with modern ceiling fans and a beautifully renovated shared bathroom. There's no shortage of natural light that floods into each room as this home is accentuated by an abundance of updated windows (2017). The presence of exceptionally maintained original hardwood floors throughout most of the home adds an element of timeless elegance and warmth to the property. Step into your backyard oasis and indulge in the fabulous pool, which underwent a stunning $50,000 remodel in Spring 2024. The extensive upgrades encompass a newly resurfaced pool, a new deck with coping, tile, plumbing, skimmer, and EEZ Cool Kote Decking, ensuring a luxurious and inviting outdoor retreat. Additionally, a new pool pump installed in May 2023 promises years of enjoyment and reliability. This property boasts a wealth of recent updates, including a new roof in January 2017, a dechlorinator Kinetico water softener system in 2019, a new fence in August 2020, and a complete sewer line replacement in July 2024 with a 10-year transferable warranty. The location of this home presents a compelling lifestyle advantage, with convenient access to a variety of amenities. Situated just minutes away from grocery stores, shopping centers, restaurants, The Quarry Golf Course, and the River Walk, residents can enjoy the ease of everyday essentials, leisure activities, and dining experiences within close proximity.
Home Details
Home Type
- Single Family
Est. Annual Taxes
- $10,045
Year Built
- Built in 1953
Lot Details
- 0.25 Acre Lot
- Fenced
- Mature Trees
Parking
- 2 Car Attached Garage
Home Design
- Brick Exterior Construction
- Slab Foundation
- Composition Roof
Interior Spaces
- 1,851 Sq Ft Home
- Property has 1 Level
- Ceiling Fan
- Wood Burning Fireplace
- Living Room with Fireplace
- Fire and Smoke Detector
Kitchen
- Eat-In Kitchen
- Stove
- Cooktop<<rangeHoodToken>>
- Dishwasher
- Solid Surface Countertops
- Disposal
Flooring
- Wood
- Ceramic Tile
Bedrooms and Bathrooms
- 3 Bedrooms
- 2 Full Bathrooms
Laundry
- Laundry Room
- Laundry on main level
- Washer Hookup
Outdoor Features
- Private Pool
- Covered patio or porch
Schools
- Northwwod Elementary School
- Garner Middle School
- Macarthur High School
Utilities
- Central Heating and Cooling System
- Heating System Uses Natural Gas
- Water Softener is Owned
- Cable TV Available
Listing and Financial Details
- Legal Lot and Block 8 / 8
- Assessor Parcel Number 104080080080
Community Details
Overview
- Northwood Subdivision
Recreation
- Park
Ownership History
Purchase Details
Home Financials for this Owner
Home Financials are based on the most recent Mortgage that was taken out on this home.Purchase Details
Home Financials for this Owner
Home Financials are based on the most recent Mortgage that was taken out on this home.Purchase Details
Home Financials for this Owner
Home Financials are based on the most recent Mortgage that was taken out on this home.Purchase Details
Home Financials for this Owner
Home Financials are based on the most recent Mortgage that was taken out on this home.Purchase Details
Home Financials for this Owner
Home Financials are based on the most recent Mortgage that was taken out on this home.Similar Homes in San Antonio, TX
Home Values in the Area
Average Home Value in this Area
Purchase History
| Date | Type | Sale Price | Title Company |
|---|---|---|---|
| Deed | -- | Chicago Title | |
| Deed | -- | Chicago Title | |
| Deed | -- | Chicago Title | |
| Vendors Lien | -- | Itc | |
| Vendors Lien | -- | Alamo Title | |
| Vendors Lien | -- | None Available | |
| Vendors Lien | -- | First American Title |
Mortgage History
| Date | Status | Loan Amount | Loan Type |
|---|---|---|---|
| Open | $215,000 | New Conventional | |
| Closed | $266,780 | New Conventional | |
| Previous Owner | $264,000 | VA | |
| Previous Owner | $224,161 | VA | |
| Previous Owner | $145,000 | Purchase Money Mortgage | |
| Previous Owner | $112,500 | Purchase Money Mortgage |
Property History
| Date | Event | Price | Change | Sq Ft Price |
|---|---|---|---|---|
| 03/03/2025 03/03/25 | Sold | -- | -- | -- |
| 02/09/2025 02/09/25 | Pending | -- | -- | -- |
| 01/14/2025 01/14/25 | Price Changed | $470,000 | -6.0% | $254 / Sq Ft |
| 10/25/2024 10/25/24 | Price Changed | $499,900 | -5.5% | $270 / Sq Ft |
| 09/06/2024 09/06/24 | Price Changed | $529,000 | -2.9% | $286 / Sq Ft |
| 08/10/2024 08/10/24 | For Sale | $545,000 | -- | $294 / Sq Ft |
Tax History Compared to Growth
Tax History
| Year | Tax Paid | Tax Assessment Tax Assessment Total Assessment is a certain percentage of the fair market value that is determined by local assessors to be the total taxable value of land and additions on the property. | Land | Improvement |
|---|---|---|---|---|
| 2023 | $8,011 | $427,980 | $159,360 | $268,620 |
| 2022 | $9,614 | $389,598 | $138,530 | $273,220 |
| 2021 | $9,048 | $354,180 | $120,560 | $233,620 |
| 2020 | $8,861 | $341,670 | $106,750 | $234,920 |
| 2019 | $8,606 | $323,120 | $106,750 | $216,370 |
| 2018 | $8,330 | $311,990 | $85,400 | $226,590 |
| 2017 | $8,166 | $303,040 | $85,400 | $217,640 |
| 2016 | $7,488 | $277,850 | $52,310 | $225,540 |
| 2015 | -- | $254,144 | $52,310 | $211,580 |
| 2014 | -- | $231,040 | $0 | $0 |
Agents Affiliated with this Home
-
Wendy Jansky-Serra

Seller's Agent in 2025
Wendy Jansky-Serra
Compass RE Texas, LLC - SA
(512) 619-6625
1 in this area
62 Total Sales
-
Josephine Simpson
J
Buyer's Agent in 2025
Josephine Simpson
Nix Realty Company
(210) 482-9098
2 in this area
7 Total Sales
Map
Source: San Antonio Board of REALTORS®
MLS Number: 1800264
APN: 10408-008-0080
- 419 Woodcrest Dr
- 510 Woodcrest Dr
- 351 Northridge Dr
- 423 Northridge Dr
- 403 Larkwood Dr
- 338 Tophill Rd
- 426 Tophill Rd
- 535 Oakleaf Dr
- 262 Rockhill Dr
- 602 Northridge Dr
- 2603 Brookhurst Dr
- 539 Calumet Place
- 2330 Blanton Dr
- 205 Larkwood Dr
- 526 E Nottingham Dr
- 2611 Eisenhauer Rd Unit 104
- 2611 Eisenhauer Rd Unit 1007
- 303 Ridgehaven Place
- 247 Ridgehaven Place
- 2810 Bent Bow Dr
